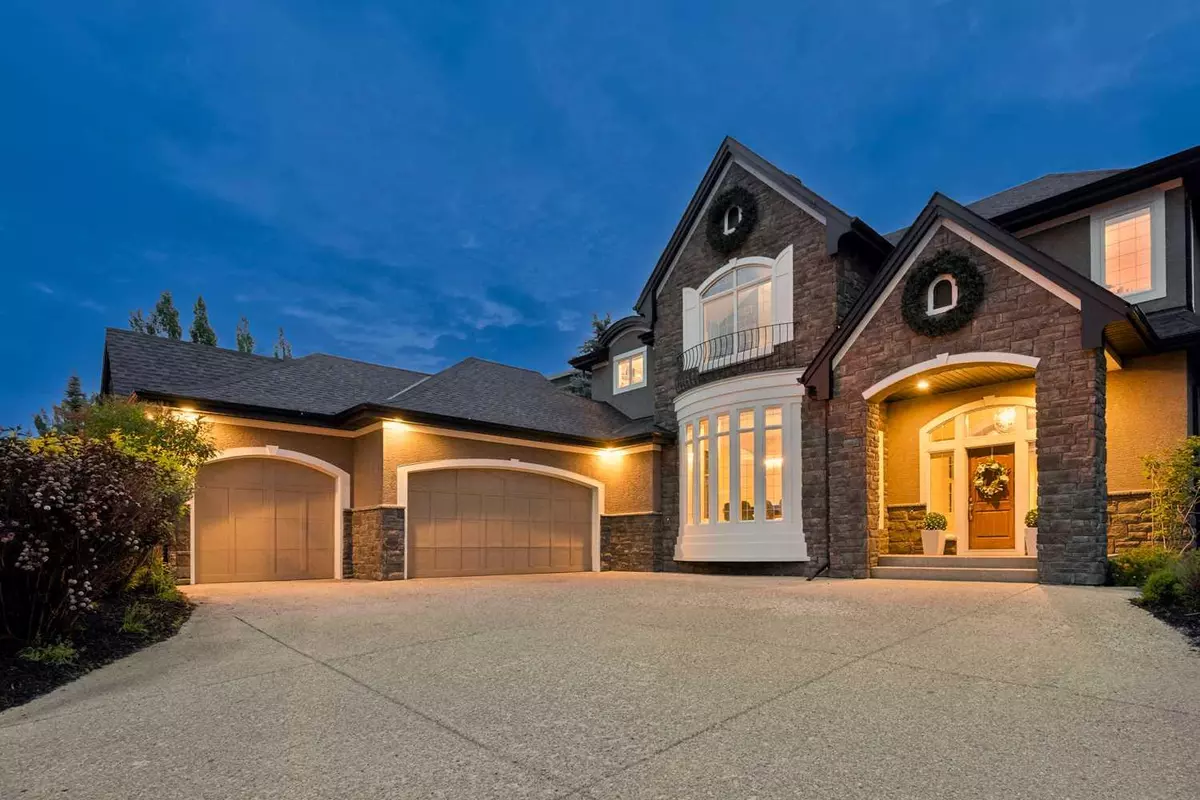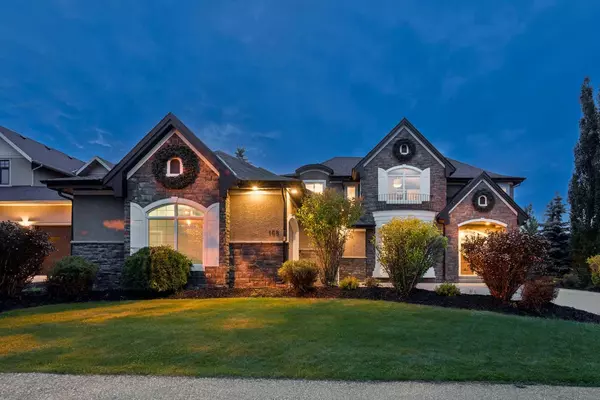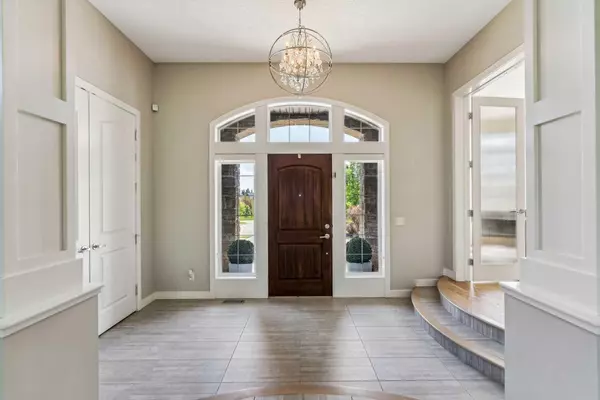$1,646,000
$1,649,000
0.2%For more information regarding the value of a property, please contact us for a free consultation.
6 Beds
4 Baths
3,471 SqFt
SOLD DATE : 10/15/2024
Key Details
Sold Price $1,646,000
Property Type Single Family Home
Sub Type Detached
Listing Status Sold
Purchase Type For Sale
Square Footage 3,471 sqft
Price per Sqft $474
MLS® Listing ID A2165714
Sold Date 10/15/24
Style 2 Storey,Acreage with Residence
Bedrooms 6
Full Baths 3
Half Baths 1
HOA Fees $154/ann
HOA Y/N 1
Originating Board Calgary
Year Built 2008
Annual Tax Amount $9,695
Tax Year 2024
Lot Size 0.316 Acres
Acres 0.32
Property Description
Nestled on one of the most coveted streets in Heritage Pointe, this beautiful residence sits on over a third of an acre lot, backing on a private forest reserve and facing greenspace. Heritage Isle is a quiet cul-de-sac offering a setting where kids can ride bikes out the front door, play in nature and walk to the playground. New playground equipment is scheduled soon for the park that is just a 2-minute walk from the house. The classic exterior is adorned with charming details that will look stunning in all seasons. Stepping inside, your family will have over 5000 sq ft of living space to enjoy. The main floor offers beautiful ambiance with white oak hardwood floors, a double sided fireplace and an executive office. The kitchen is what dreams are made of with classic white cabinetry, a six burner Wolf range and Sub-Zero fridge. Heading upstairs, there are four spacious bedrooms including the primary bedroom with vaulted ceilings and a lavish ensuite bathroom. The fully finished basement is an entertainment haven, featuring a sprawling rec room with built-in media setup, a sizable bar area with dual fridges, and a convenient home gym. Completing the lower level are two additional bedrooms and a full bathroom, ideal for guests or growing families. Beyond the interiors, the home's charm extends to its incredible and private yard backing on to a serene treed reserve. Capturing the sunny west exposure, this yard will be bathed in sunlight and ready for family gatherings, relaxation in the hot tub, and alfresco dining. This home boasts all of the conveniences with central air conditioning and an oversized triple garage. Heritage Pointe itself offers a coveted lifestyle, combining the tranquility of nature with luxurious community amenities including a lake, clubhouse, walking trails, and tennis courts. Proximity to esteemed schools, healthcare facilities like South Campus hospital, and a short drive to city shopping and entertainment ensures both convenience and connectivity. This residence in Heritage Pointe promises an unparalleled living experience for families seeking fun, nature and community warmth.
Location
Province AB
County Foothills County
Zoning RC
Direction SE
Rooms
Other Rooms 1
Basement Finished, Full
Interior
Interior Features Bar, Built-in Features, Chandelier, Closet Organizers, Double Vanity, French Door, Pantry, Quartz Counters, Soaking Tub, Walk-In Closet(s)
Heating Forced Air, Natural Gas
Cooling Central Air
Flooring Carpet, Ceramic Tile, Hardwood
Fireplaces Number 1
Fireplaces Type Double Sided, Family Room, Gas
Appliance Bar Fridge, Central Air Conditioner, Dishwasher, Dryer, Gas Range, Microwave, Range Hood, Refrigerator, Washer, Wine Refrigerator
Laundry Laundry Room, Sink, Upper Level
Exterior
Garage Garage Faces Side, Triple Garage Attached
Garage Spaces 3.0
Garage Description Garage Faces Side, Triple Garage Attached
Fence Fenced
Community Features Lake, Park, Playground, Tennis Court(s), Walking/Bike Paths
Amenities Available Beach Access
Roof Type Asphalt Shingle
Porch Patio
Lot Frontage 74.36
Parking Type Garage Faces Side, Triple Garage Attached
Total Parking Spaces 6
Building
Lot Description Backs on to Park/Green Space, Lawn, No Neighbours Behind, Landscaped, Level
Foundation Poured Concrete
Architectural Style 2 Storey, Acreage with Residence
Level or Stories Two
Structure Type Stone,Stucco
Others
Restrictions None Known
Tax ID 93157106
Ownership Private
Read Less Info
Want to know what your home might be worth? Contact us for a FREE valuation!

Our team is ready to help you sell your home for the highest possible price ASAP

"My job is to find and attract mastery-based agents to the office, protect the culture, and make sure everyone is happy! "







