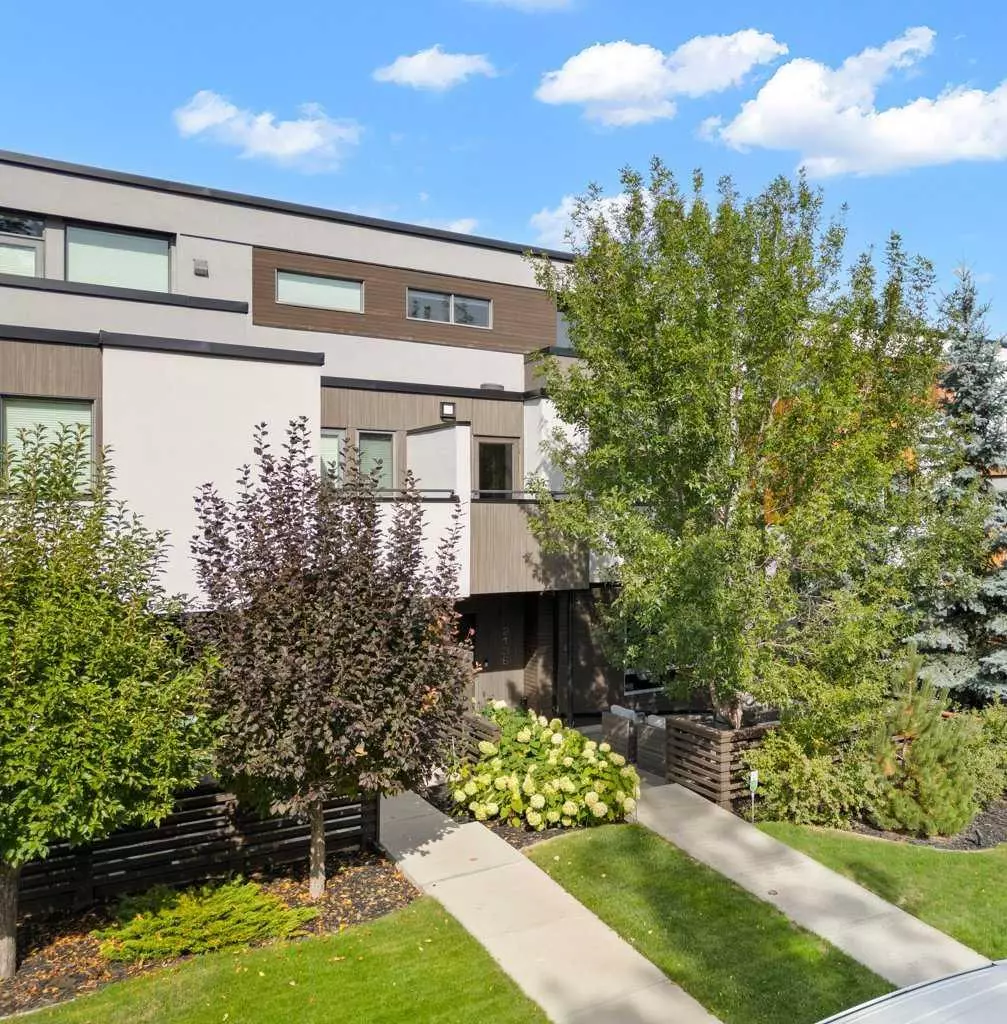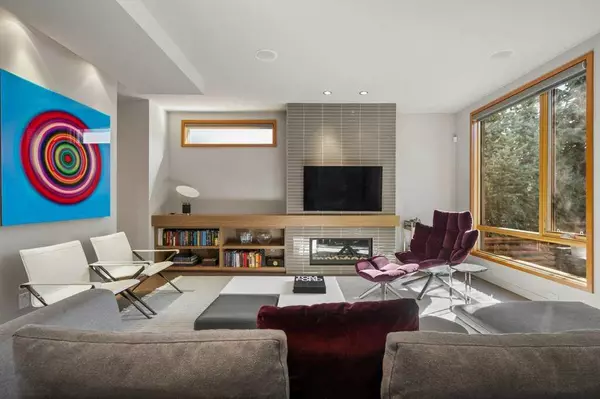$1,415,000
$1,495,000
5.4%For more information regarding the value of a property, please contact us for a free consultation.
3 Beds
4 Baths
2,883 SqFt
SOLD DATE : 10/16/2024
Key Details
Sold Price $1,415,000
Property Type Single Family Home
Sub Type Semi Detached (Half Duplex)
Listing Status Sold
Purchase Type For Sale
Square Footage 2,883 sqft
Price per Sqft $490
Subdivision Richmond
MLS® Listing ID A2168855
Sold Date 10/16/24
Style 3 Storey,Side by Side
Bedrooms 3
Full Baths 3
Half Baths 1
Originating Board Calgary
Year Built 2013
Annual Tax Amount $7,329
Tax Year 2024
Lot Size 3,121 Sqft
Acres 0.07
Property Description
Behind verdant hydrangeas and established perennials, this stately residence spans over 3700 square feet across four elegantly appointed levels, beautifully maintained to emulate a peaceful, low-maintenance oasis. Thoughtful upgrades have created a residence with a plethora of comforts, while tasteful details provide beauty to the most discerning buyers. The home boasts 3 bedrooms, 3.5 bathrooms, and a Savaria elevator granting access to all floors. The design seamlessly merges classic and modern elements, including a custom Serenade fireplace, walnut built-ins, wide plank hardwood, pot lighting, 9' flat painted ceilings, and a stunning open riser staircase. The stone courtyard front patio invites you into the main level, featuring a living room, kitchen, dining room, and half bathroom. The living room offers a striking gas fireplace with multifunction remote and built-in bookshelves for stylish storage. The gourmet kitchen is truly the heart of the home, boasting walnut cabinets with soft-close hardware, quartz countertops, glass tile backsplash, waterfall island, pull-out pantry, Brigade stainless steel appliances, wine fridge, Fisher Paykel dual drawer dishwasher, and built-in Miele espresso machine. Ascend the open riser staircase to the second level, where two large bedrooms await, one with a private balcony. This level includes a four-piece bathroom with a soaker tub and Thermasol steam shower, as well as a laundry room with built-ins and sink. The third floor is the primary retreat, where peace and luxury become part of your daily ritual. This grand space features a kitchenette/bar with sink, dishwasher, and beverage fridge for morning routines or late-night refreshments. The luxury continues with a walk-in closet, private balcony with downtown views, and an ensuite with dual vanities, soaker tub, and under-cabinet lighting. The fully developed basement provides more space to entertain with heated hardwood, custom cabinets, Sub-Zero wine storage, and floor-to-ceiling entry storage. Move-in ready, this home includes a Nest thermostat, custom window coverings, Control 4 automation, in-floor heating in every bathroom, reverse osmosis system, automated irrigation, high-efficiency AC, water softener, humidifier, tankless hot water heater, and Vaccu-flo. The oversized double attached garage features in-floor heating, custom built-in cabinets, epoxy floors, and WiFi-enabled garage door control. Close to vibrant Marda Loop’s boutique shopping, restaurants, cafes, and more, this is the epitome of luxury and convenience, offering unparalleled low-maintenance living in one of Calgary's best communities.
Location
Province AB
County Calgary
Area Cal Zone Cc
Zoning R-CG
Direction S
Rooms
Other Rooms 1
Basement Finished, Full
Interior
Interior Features Built-in Features, Double Vanity, Elevator, Kitchen Island, Pantry, See Remarks, Soaking Tub, Walk-In Closet(s)
Heating Boiler, Forced Air, Natural Gas
Cooling Central Air
Flooring Carpet, Hardwood, Tile
Fireplaces Number 1
Fireplaces Type Gas, Living Room
Appliance Bar Fridge, Built-In Electric Range, Central Air Conditioner, Dishwasher, Garage Control(s), Garburator, Gas Range, Humidifier, Microwave Hood Fan, Refrigerator, Washer/Dryer, Water Conditioner, Water Purifier, Water Softener, Window Coverings
Laundry Upper Level
Exterior
Garage Double Garage Attached
Garage Spaces 2.0
Garage Description Double Garage Attached
Fence None
Community Features Park, Playground, Schools Nearby, Shopping Nearby, Sidewalks, Street Lights
Roof Type Rubber
Porch Balcony(s)
Lot Frontage 25.0
Parking Type Double Garage Attached
Total Parking Spaces 4
Building
Lot Description Back Lane, Landscaped
Foundation Poured Concrete
Architectural Style 3 Storey, Side by Side
Level or Stories Three Or More
Structure Type Composite Siding,Stucco,Wood Siding
Others
Restrictions None Known
Tax ID 95264669
Ownership Private
Read Less Info
Want to know what your home might be worth? Contact us for a FREE valuation!

Our team is ready to help you sell your home for the highest possible price ASAP

"My job is to find and attract mastery-based agents to the office, protect the culture, and make sure everyone is happy! "







