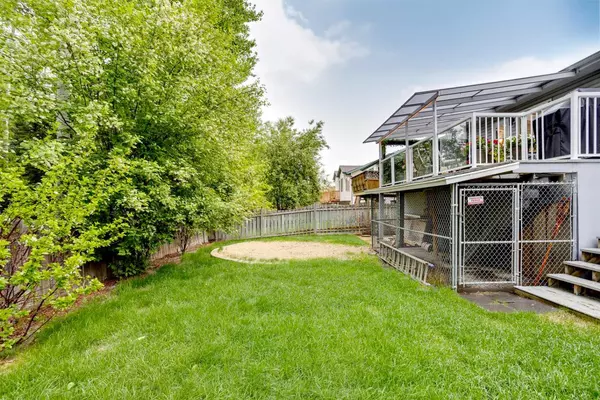$525,000
$539,900
2.8%For more information regarding the value of a property, please contact us for a free consultation.
5 Beds
3 Baths
1,246 SqFt
SOLD DATE : 10/16/2024
Key Details
Sold Price $525,000
Property Type Single Family Home
Sub Type Detached
Listing Status Sold
Purchase Type For Sale
Square Footage 1,246 sqft
Price per Sqft $421
Subdivision Wood Buffalo
MLS® Listing ID A2137459
Sold Date 10/16/24
Style Bi-Level
Bedrooms 5
Full Baths 3
Originating Board Fort McMurray
Year Built 2000
Annual Tax Amount $2,556
Tax Year 2023
Lot Size 5,177 Sqft
Acres 0.12
Property Description
TREE LINE! ATTACHED HEATED GARAGE! Welcome to 108 Williams Drive. Entering this home you you are welcomed with a spacious front foyer with plenty of front closet space. The foyer leads you up the stairs to the bright living room with high ceilings that is sure to fit the entire family. From the living room you can enter the white kitchen that boasts ample counter and cabinet space. The kitchen also comes with s/s appliances and looks onto the dining area. From the open concept kitchen/dining room you have access through the garden door to the beautiful back yard getaway. The newer back deck offers a glass roof (see pictures) where you can relax and lounge while looking onto the TREE LINE especially in those summer months. From the top deck you can follow the stairs down to the bottom deck where you have access to the under deck storage and the rest of the landscaped fenced yard. The rest of the main floor consists of 3 bedrooms and 2 full bathrooms which includes the primary bedroom that offers a large walk in closet, and en suite bathroom. The fully developed basement offer a great sized rec room, 2 additional spare bedrooms, another 4 PCE bathroom with in-floor heat, and your very own laundry room. Other upgrades include new back deck which includes duradeck cover along with tempered glass roof (2013), 2 front windows (2017), new flooring (2019), complete paint of the entire home (2019), NEW SHINGLES (2023), dishwasher (2023), Air conditioning unit (2014). Call now to book your personal showing.
Location
Province AB
County Wood Buffalo
Area Fm Nw
Zoning R1
Direction S
Rooms
Other Rooms 1
Basement Finished, Full
Interior
Interior Features No Smoking Home, See Remarks
Heating Forced Air
Cooling Central Air
Flooring Laminate, Linoleum
Appliance Central Air Conditioner, Dishwasher, Electric Oven, Refrigerator, See Remarks
Laundry In Basement, Laundry Room
Exterior
Garage Concrete Driveway, Double Garage Attached, Garage Door Opener, Heated Garage
Garage Spaces 2.0
Garage Description Concrete Driveway, Double Garage Attached, Garage Door Opener, Heated Garage
Fence Fenced
Community Features Park, Playground, Schools Nearby
Roof Type Asphalt Shingle
Porch Deck
Lot Frontage 2.0
Parking Type Concrete Driveway, Double Garage Attached, Garage Door Opener, Heated Garage
Total Parking Spaces 4
Building
Lot Description Backs on to Park/Green Space, Greenbelt, Landscaped, Many Trees, Private, Treed
Foundation Poured Concrete
Architectural Style Bi-Level
Level or Stories Bi-Level
Structure Type Concrete,Vinyl Siding
Others
Restrictions None Known
Tax ID 83278574
Ownership Private
Read Less Info
Want to know what your home might be worth? Contact us for a FREE valuation!

Our team is ready to help you sell your home for the highest possible price ASAP

"My job is to find and attract mastery-based agents to the office, protect the culture, and make sure everyone is happy! "







