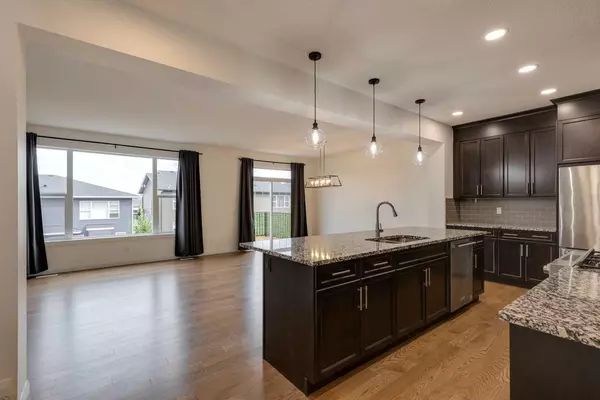$880,000
$895,000
1.7%For more information regarding the value of a property, please contact us for a free consultation.
4 Beds
4 Baths
2,238 SqFt
SOLD DATE : 10/17/2024
Key Details
Sold Price $880,000
Property Type Single Family Home
Sub Type Detached
Listing Status Sold
Purchase Type For Sale
Square Footage 2,238 sqft
Price per Sqft $393
Subdivision Crestmont
MLS® Listing ID A2163552
Sold Date 10/17/24
Style 2 Storey
Bedrooms 4
Full Baths 3
Half Baths 1
HOA Fees $30/ann
HOA Y/N 1
Originating Board Calgary
Year Built 2018
Annual Tax Amount $4,955
Tax Year 2024
Lot Size 3,810 Sqft
Acres 0.09
Property Description
Welcome to this exquisite detached home, nestled in the picturesque Crestmont community. Ideal for family life, this residence offers a perfect blend of comfort, style, and functionality. Step inside to find stunning hardwood floors that flow seamlessly throughout the main level. The open-concept design ensures that young families can easily keep an eye on the kids, fostering both connection and convenience. The kitchen is a chef’s delight, featuring ample cabinetry, sleek stainless steel KitchenAid appliances, and a large island perfect for casual meals or supervising homework while preparing dinner. The adjacent dining area comfortably accommodates a large table, making it perfect for family gatherings. A beautiful fireplace anchors the living room, providing a cozy spot for holiday conversations and relaxation. Upstairs, the bonus room offers a welcoming retreat to unwind at the end of the day. The primary suite boasts a spacious window that floods the room with natural light, while the luxurious ensuite features dual vanities, a large soaking tub, a separate shower, and an expansive walk-in closet with built-in shelving. Two additional bedrooms, a shared bathroom, and a conveniently located laundry room complete this level. The newly finished basement provides ample space for recreation, whether you envision a movie room or a play area for the kids. It also includes a fourth bedroom and a dedicated bathroom, offering privacy for guests or older children. Outside, enjoy sunny meals on the deck just off the dining room or relax on the lower patio, all overlooking a generous landscaped backyard. Crestmont is a fantastic place to raise a family, with proximity to the mountains, WinSport, and a short drive to downtown. The community boasts walking paths, a water park, a playground, and various other amenities. Don’t miss this opportunity to create lasting memories in a beautiful home within a vibrant community.
Location
Province AB
County Calgary
Area Cal Zone W
Zoning R-1S
Direction S
Rooms
Other Rooms 1
Basement Finished, Full
Interior
Interior Features Double Vanity, Kitchen Island, Pantry, Walk-In Closet(s)
Heating Forced Air, Natural Gas
Cooling Central Air
Flooring Carpet, Hardwood, Tile
Fireplaces Number 1
Fireplaces Type Gas
Appliance Central Air Conditioner, Dishwasher, Dryer, Garage Control(s), Gas Stove, Microwave Hood Fan, Washer, Window Coverings
Laundry Laundry Room
Exterior
Garage Double Garage Attached
Garage Spaces 2.0
Garage Description Double Garage Attached
Fence Fenced
Community Features Playground, Sidewalks, Walking/Bike Paths
Amenities Available Other, Playground
Roof Type Asphalt Shingle
Porch Deck
Lot Frontage 34.16
Parking Type Double Garage Attached
Total Parking Spaces 4
Building
Lot Description Back Yard, Few Trees, Rectangular Lot, Sloped Down
Foundation Poured Concrete
Architectural Style 2 Storey
Level or Stories Two
Structure Type Vinyl Siding,Wood Frame
Others
Restrictions Utility Right Of Way
Ownership Private
Read Less Info
Want to know what your home might be worth? Contact us for a FREE valuation!

Our team is ready to help you sell your home for the highest possible price ASAP

"My job is to find and attract mastery-based agents to the office, protect the culture, and make sure everyone is happy! "







