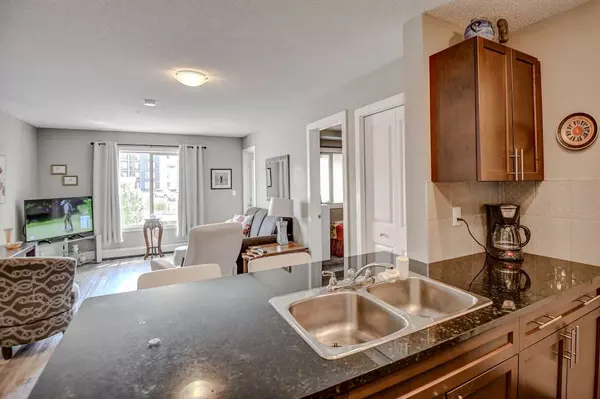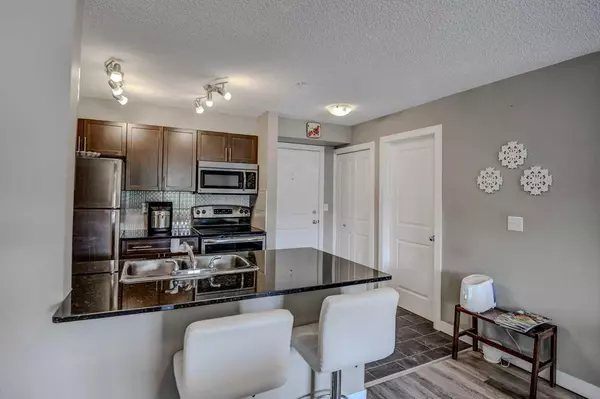$321,950
$330,000
2.4%For more information regarding the value of a property, please contact us for a free consultation.
2 Beds
2 Baths
843 SqFt
SOLD DATE : 10/17/2024
Key Details
Sold Price $321,950
Property Type Condo
Sub Type Apartment
Listing Status Sold
Purchase Type For Sale
Square Footage 843 sqft
Price per Sqft $381
Subdivision Downtown
MLS® Listing ID A2159579
Sold Date 10/17/24
Style Low-Rise(1-4)
Bedrooms 2
Full Baths 2
Condo Fees $458/mo
Originating Board Calgary
Year Built 2015
Annual Tax Amount $1,711
Tax Year 2024
Lot Size 848 Sqft
Acres 0.02
Property Description
This downtown 2 bedroom apartment is well maintained with great access to downtown and quick access to main roadways. The kitchen presents very well with granite counter tops, stainless appliances and breakfast bar. The flex room is next to the kitchen providing ample room for a home office or dining room. The kitchen and living looks fantastic with new vinyl flooring. The laundry room has staked washer and dryer. The apartment has ample storage with additional storage space in the laundry room and a very good sized pantry. The main 4 piece bathroom is right next to the large 2nd bedroom affording family members or guests some additional privacy. The primary bedroom has a walkthrough closet with lots of space and a 3 piece bathroom with a walk-in shower. The large balcony faces east and measures nearly 10x11 ft giving ample room for table and chairs. This apartment comes with 1 underground titled parking space.
Location
Province AB
County Rocky View County
Zoning R-HD
Direction E
Rooms
Other Rooms 1
Interior
Interior Features Breakfast Bar, Ceiling Fan(s), Quartz Counters
Heating Baseboard
Cooling None
Flooring Carpet, Linoleum, Vinyl
Appliance Dishwasher, Electric Stove, Microwave Hood Fan, Refrigerator, Washer/Dryer Stacked
Laundry In Unit
Exterior
Garage Titled, Underground
Garage Description Titled, Underground
Community Features Park, Schools Nearby, Shopping Nearby, Walking/Bike Paths
Amenities Available Elevator(s), Visitor Parking
Porch Balcony(s)
Parking Type Titled, Underground
Exposure E
Total Parking Spaces 1
Building
Story 4
Architectural Style Low-Rise(1-4)
Level or Stories Single Level Unit
Structure Type Wood Frame
Others
HOA Fee Include Common Area Maintenance,Heat,Professional Management,Reserve Fund Contributions,Sewer,Snow Removal,Trash,Water
Restrictions Pet Restrictions or Board approval Required
Tax ID 93952292
Ownership Private
Pets Description Restrictions
Read Less Info
Want to know what your home might be worth? Contact us for a FREE valuation!

Our team is ready to help you sell your home for the highest possible price ASAP

"My job is to find and attract mastery-based agents to the office, protect the culture, and make sure everyone is happy! "







