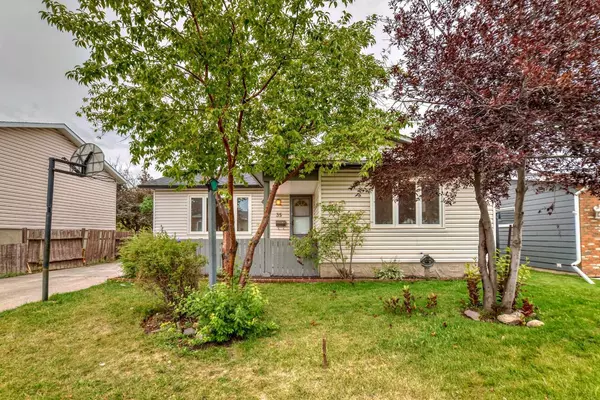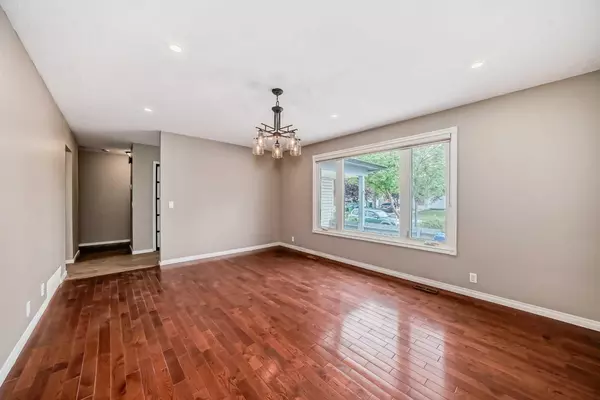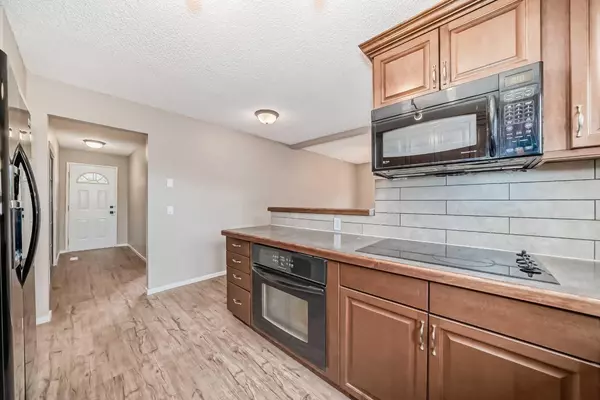$665,000
$679,900
2.2%For more information regarding the value of a property, please contact us for a free consultation.
5 Beds
3 Baths
1,264 SqFt
SOLD DATE : 10/18/2024
Key Details
Sold Price $665,000
Property Type Single Family Home
Sub Type Detached
Listing Status Sold
Purchase Type For Sale
Square Footage 1,264 sqft
Price per Sqft $526
Subdivision Whitehorn
MLS® Listing ID A2166037
Sold Date 10/18/24
Style Bungalow
Bedrooms 5
Full Baths 3
Originating Board Calgary
Year Built 1981
Annual Tax Amount $2,834
Tax Year 2024
Lot Size 5,199 Sqft
Acres 0.12
Property Description
Welcome to this renovated yet another designer home, this time in desired community of White Horn. Detached bungalow over 2300 sqft living space, ideal for big family, investment property, or live up and rent down, front drive access for ample parking, maintained back yard with deck. Inside 6 bedrooms, 2 living, 2 kitchen, 3 full washroom. Here we go, as you enter you can see living room on left side, kitchen and dinning a head. On the right you have three bedrooms, full 3pc washroom, ensuite 3 pc washroom in master bed, and laundry conveniently located on the main floor. Upgraded hardwood through, high end blinds, upgraded fixtures, and two stove for cooking lover. Basement comes with separate entrance, illegal suite, huge living, kitchen, laundry, 2 bedrooms, full washroom, storage, carpet through out the floor and vinyl in kitchen. Property is close to major road ways close to school, park, grounds, down town you name it, thx for showing and enjoy...….
Location
Province AB
County Calgary
Area Cal Zone Ne
Zoning R-C1
Direction E
Rooms
Other Rooms 1
Basement Separate/Exterior Entry, Finished, Full
Interior
Interior Features Chandelier, No Animal Home, Quartz Counters, Separate Entrance
Heating Forced Air, Natural Gas
Cooling None
Flooring Carpet, Ceramic Tile, Laminate, Vinyl
Appliance Dishwasher, Dryer, Electric Stove, Microwave Hood Fan, Refrigerator, Washer, Washer/Dryer, Window Coverings
Laundry In Basement, Main Level, Multiple Locations
Exterior
Garage Off Street, Parking Pad
Garage Description Off Street, Parking Pad
Fence Fenced
Community Features Park, Playground, Schools Nearby, Shopping Nearby, Sidewalks, Street Lights
Roof Type Asphalt Shingle
Porch Deck, Front Porch
Lot Frontage 52.0
Parking Type Off Street, Parking Pad
Exposure E
Total Parking Spaces 2
Building
Lot Description Low Maintenance Landscape, Landscaped, Rectangular Lot
Foundation Poured Concrete
Architectural Style Bungalow
Level or Stories Two
Structure Type Vinyl Siding
Others
Restrictions None Known
Ownership Private
Read Less Info
Want to know what your home might be worth? Contact us for a FREE valuation!

Our team is ready to help you sell your home for the highest possible price ASAP

"My job is to find and attract mastery-based agents to the office, protect the culture, and make sure everyone is happy! "







