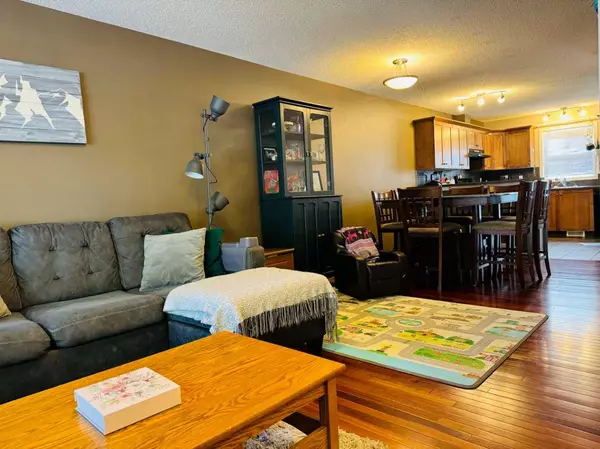$323,700
$329,900
1.9%For more information regarding the value of a property, please contact us for a free consultation.
2 Beds
3 Baths
1,340 SqFt
SOLD DATE : 10/22/2024
Key Details
Sold Price $323,700
Property Type Townhouse
Sub Type Row/Townhouse
Listing Status Sold
Purchase Type For Sale
Square Footage 1,340 sqft
Price per Sqft $241
Subdivision Highwood Village
MLS® Listing ID A2165227
Sold Date 10/22/24
Style 2 Storey
Bedrooms 2
Full Baths 2
Half Baths 1
Condo Fees $380
Originating Board Calgary
Year Built 2005
Annual Tax Amount $1,754
Tax Year 2024
Lot Size 1,838 Sqft
Acres 0.04
Property Description
Welcome to 1306 Prairie Sound Drive. This home features a large open floor plan with large windows allowing natural light throughout the space. When you first walk in you have a dedicated entry space and hall closet. Take a step up to the living room and spacious dining room - enough to fit a family! At the back of the home you will find the kitchen that is wide enough to accommodate the family working together for a meal. There is room for another table off the kitchen as well for additional seating. Take a step outside to the south facing balcony to enjoy those warm summer nights and soon you'll be able to watch the balloons float on over! Upstairs you have 2 Primary Bedrooms - each with their own ensuite and walk-in closet! There is a flex room between that can be used for another living space or work area. To top it off laundry is also located upstairs. Going to the basement you have a powder room - perfect for guests and at the bottom of the stairs is a finished basement - not many units feature that! Another great space to work from home or have a home gym. With direct access to the extra-long attached single garage - deep enough to park a full sized truck - it also has a storage area and a work bench space. What are you waiting for? Book your showing today!
Location
Province AB
County Foothills County
Zoning TND
Direction N
Rooms
Other Rooms 1
Basement Finished, Partial
Interior
Interior Features Open Floorplan, See Remarks, Walk-In Closet(s)
Heating Forced Air
Cooling None
Flooring Carpet, Ceramic Tile
Appliance Dishwasher, Electric Stove, Range Hood, Refrigerator, Washer/Dryer, Window Coverings
Laundry In Hall, Upper Level
Exterior
Garage Parking Pad, Single Garage Attached
Garage Spaces 1.0
Garage Description Parking Pad, Single Garage Attached
Fence Fenced
Community Features Lake, Park, Schools Nearby, Shopping Nearby, Street Lights, Walking/Bike Paths
Amenities Available None
Roof Type Asphalt Shingle
Porch Balcony(s)
Parking Type Parking Pad, Single Garage Attached
Exposure N
Total Parking Spaces 2
Building
Lot Description Lawn, Low Maintenance Landscape
Foundation Poured Concrete
Architectural Style 2 Storey
Level or Stories Two
Structure Type Vinyl Siding,Wood Frame
Others
HOA Fee Include Insurance,Professional Management,Reserve Fund Contributions,Snow Removal
Restrictions Pet Restrictions or Board approval Required
Tax ID 93969386
Ownership Private
Pets Description Restrictions, Yes
Read Less Info
Want to know what your home might be worth? Contact us for a FREE valuation!

Our team is ready to help you sell your home for the highest possible price ASAP

"My job is to find and attract mastery-based agents to the office, protect the culture, and make sure everyone is happy! "







