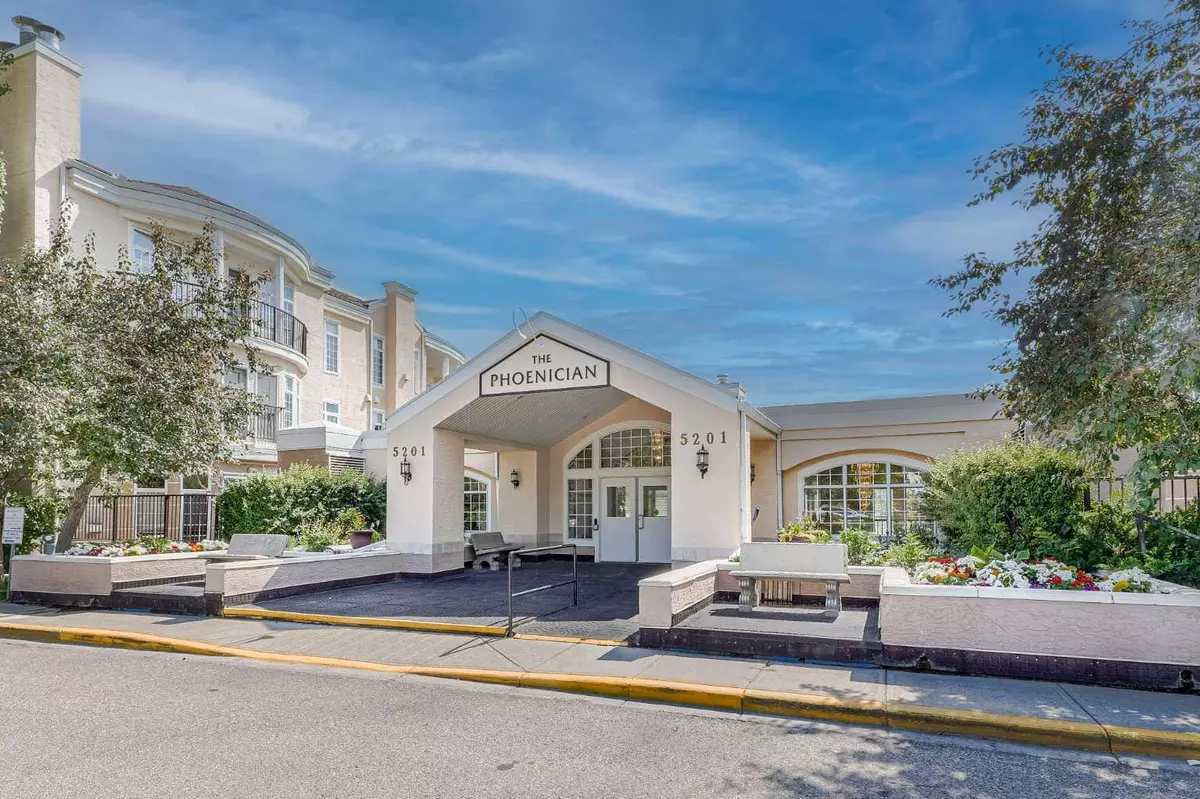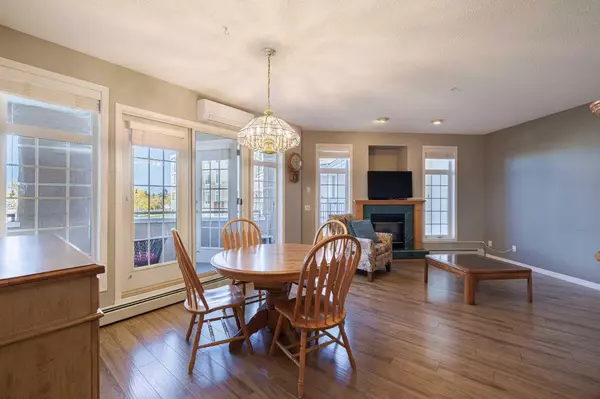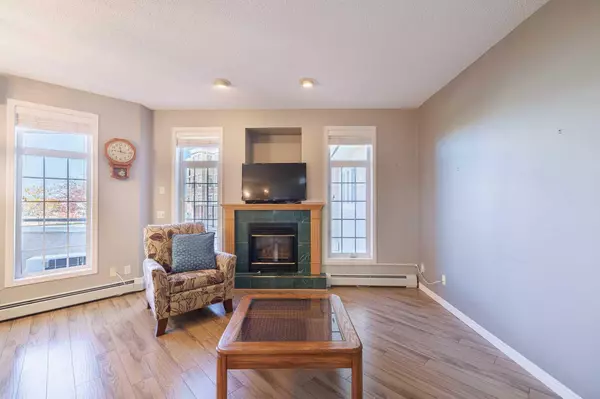$440,000
$419,900
4.8%For more information regarding the value of a property, please contact us for a free consultation.
2 Beds
2 Baths
1,104 SqFt
SOLD DATE : 10/22/2024
Key Details
Sold Price $440,000
Property Type Condo
Sub Type Apartment
Listing Status Sold
Purchase Type For Sale
Square Footage 1,104 sqft
Price per Sqft $398
Subdivision Dalhousie
MLS® Listing ID A2172407
Sold Date 10/22/24
Style Apartment
Bedrooms 2
Full Baths 2
Condo Fees $628/mo
Originating Board Calgary
Year Built 1997
Annual Tax Amount $2,075
Tax Year 2024
Property Description
Welcome to one of the best locations in the sought after building of “The Phoenician” - a South-facing 2-bedroom condo offering breathtaking, unobstructed mountain views, overlooking the beautiful landscaped grounds, creating the perfect backdrop for your daily life. This immaculately kept home won't disappoint! The spacious living area is bathed in natural light throughout the afternoon and evening, thanks to large windows that frame the panoramic scenery. Step out onto your private covered balcony to enjoy sunset vistas over the mountains, providing a serene escape at the end of each day. The open-concept layout includes a spacious kitchen with an oversized island looking out towards the picturesque views and mountains, tons of counter space for buffet style dinners, eating up to the counter or baking. Also a full kitchen appliance package and additional cabinet space. Next a large dining area surrounded by windows and adjacent living room with a gas fireplace to cozy up to on those chilly nights. The two generously sized bedrooms and bathrooms offer comfortable retreats, with the primary bedroom featuring a 4 piece en-suite bathroom, a large walk in closet and private access to the oversized covered deck. Additional highlights include A/C, laminate flooring, in-suite laundry and storage room with built ins, an underground parking stall #233 and underground separate storage #62. This condo and building offers the ideal combination of subtle luxury and convenience. The building amenities include a gym, workshop, media room, guest suite, car wash and common areas. The grounds are beautifully maintained and emulate pride of ownership by all who call The Phoenician home. You are within a short walk of local shops, grocery stores, dining experiences, outdoor recreational opportunities, parks, transportation routes, and C-train access. With its prime location and unbeatable views, this South-facing condo is a rare find for those seeking a peaceful, scenic living environment.
Location
Province AB
County Calgary
Area Cal Zone Nw
Zoning DC
Direction NE
Rooms
Other Rooms 1
Interior
Interior Features French Door, No Smoking Home, Walk-In Closet(s)
Heating Baseboard
Cooling Central Air
Flooring Laminate, Tile
Fireplaces Number 1
Fireplaces Type Gas, Mantle
Appliance Central Air Conditioner, Dishwasher, Dryer, Microwave Hood Fan, Refrigerator, Stove(s), Washer, Window Coverings
Laundry In Unit
Exterior
Garage Underground
Garage Description Underground
Community Features Park, Playground, Schools Nearby, Shopping Nearby, Sidewalks
Amenities Available Car Wash, Elevator(s), Fitness Center
Porch Balcony(s)
Parking Type Underground
Exposure S
Total Parking Spaces 1
Building
Story 4
Architectural Style Apartment
Level or Stories Single Level Unit
Structure Type Stucco
Others
HOA Fee Include Amenities of HOA/Condo,Common Area Maintenance,Heat,Insurance,Professional Management,Reserve Fund Contributions,Sewer,Trash,Water
Restrictions Adult Living,Pet Restrictions or Board approval Required
Tax ID 95428833
Ownership Power of Attorney,Private
Pets Description Restrictions
Read Less Info
Want to know what your home might be worth? Contact us for a FREE valuation!

Our team is ready to help you sell your home for the highest possible price ASAP

"My job is to find and attract mastery-based agents to the office, protect the culture, and make sure everyone is happy! "







