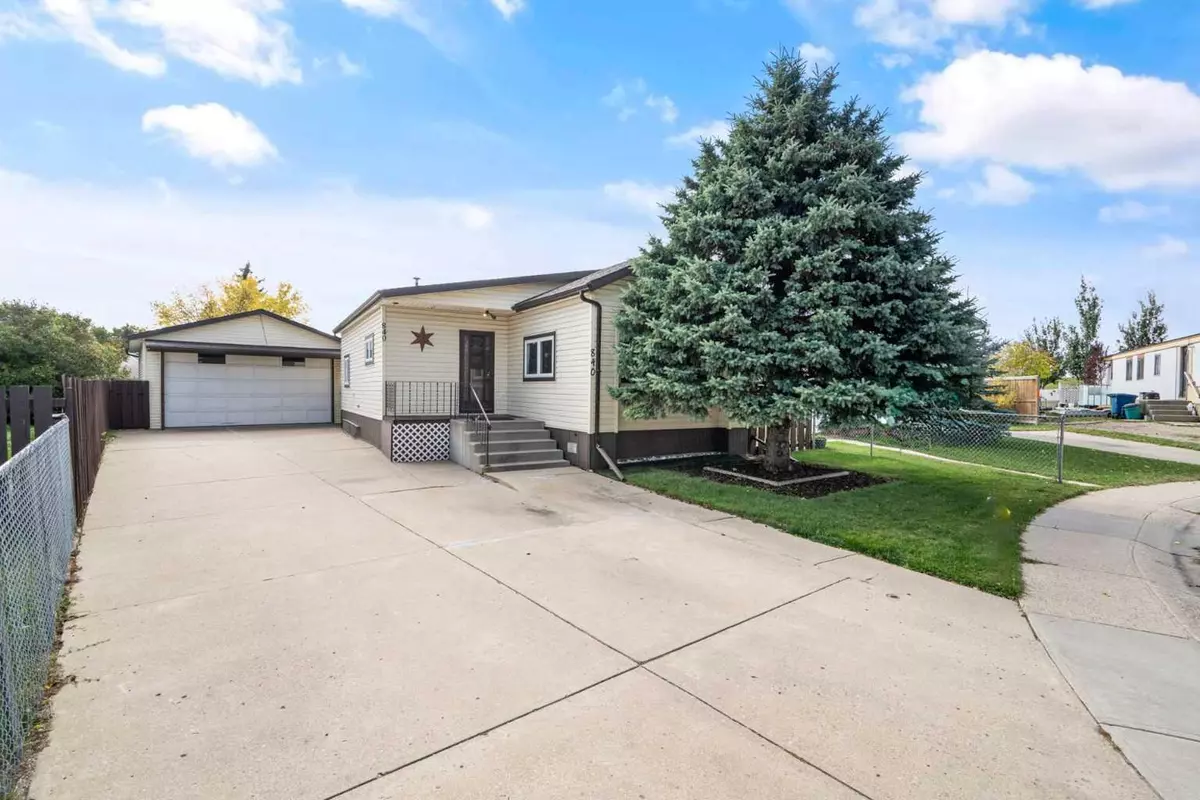$335,000
$349,000
4.0%For more information regarding the value of a property, please contact us for a free consultation.
3 Beds
2 Baths
1,241 SqFt
SOLD DATE : 10/22/2024
Key Details
Sold Price $335,000
Property Type Single Family Home
Sub Type Detached
Listing Status Sold
Purchase Type For Sale
Square Footage 1,241 sqft
Price per Sqft $269
Subdivision Big Springs
MLS® Listing ID A2169074
Sold Date 10/22/24
Style Modular Home
Bedrooms 3
Full Baths 1
Half Baths 1
Originating Board Calgary
Year Built 1980
Annual Tax Amount $1,853
Tax Year 2024
Lot Size 5,629 Sqft
Acres 0.13
Property Description
Welcome to 840 Spring Haven Court, where opportunity meets comfort! This immaculately maintained property has been lovingly cared for by the same owners since 1993. With no extra fees and the benefit of owning the land, this is a rare find for first-time homebuyers and savvy investors! Step inside to discover a bright, inviting layout featuring three spacious bedrooms and one and a half bathrooms. The newer windows bring in plenty of natural light, enhancing the warm ambiance throughout the home. The private yard is perfect for outdoor entertaining or quiet time, while the oversized double detached garage provides ample storage and parking space. Additional features include RV parking and a paved driveway, ensuring convenience for all your needs. Don?t miss out on this incredible opportunity! Schedule your showing today and make this delightful home yours!
Location
Province AB
County Airdrie
Zoning DC-16-C
Direction NE
Rooms
Other Rooms 1
Basement None
Interior
Interior Features Ceiling Fan(s)
Heating Forced Air, Natural Gas
Cooling None
Flooring Carpet, Linoleum
Appliance Dishwasher, Dryer, Electric Cooktop, Freezer, Garage Control(s), Microwave, Range Hood, Refrigerator, Washer, Window Coverings
Laundry In Unit
Exterior
Garage Double Garage Detached, RV Access/Parking
Garage Spaces 2.0
Garage Description Double Garage Detached, RV Access/Parking
Fence Fenced
Community Features Schools Nearby, Shopping Nearby
Roof Type Asphalt
Porch Deck, Porch
Lot Frontage 46.03
Parking Type Double Garage Detached, RV Access/Parking
Total Parking Spaces 4
Building
Lot Description Cul-De-Sac, Landscaped, Level
Foundation Piling(s)
Architectural Style Modular Home
Level or Stories One
Structure Type Vinyl Siding
Others
Restrictions Restrictive Covenant-Building Design/Size,Utility Right Of Way
Tax ID 93059218
Ownership Private
Read Less Info
Want to know what your home might be worth? Contact us for a FREE valuation!

Our team is ready to help you sell your home for the highest possible price ASAP

"My job is to find and attract mastery-based agents to the office, protect the culture, and make sure everyone is happy! "







