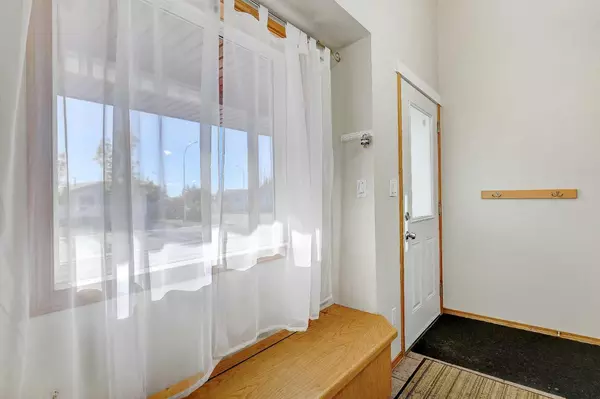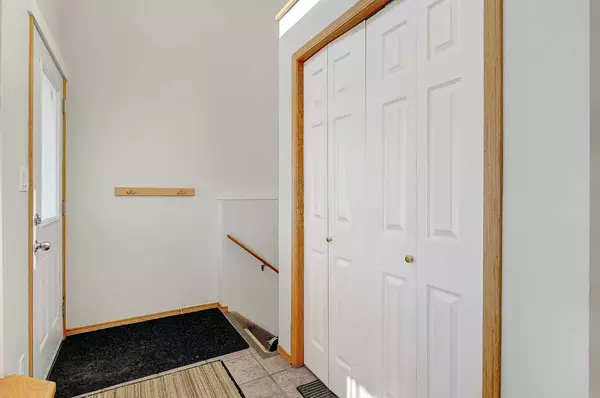$304,900
$304,900
For more information regarding the value of a property, please contact us for a free consultation.
4 Beds
3 Baths
1,080 SqFt
SOLD DATE : 10/25/2024
Key Details
Sold Price $304,900
Property Type Single Family Home
Sub Type Detached
Listing Status Sold
Purchase Type For Sale
Square Footage 1,080 sqft
Price per Sqft $282
Subdivision Crystal Heights
MLS® Listing ID A2172375
Sold Date 10/25/24
Style Bi-Level
Bedrooms 4
Full Baths 3
Originating Board Grande Prairie
Year Built 1997
Annual Tax Amount $3,555
Tax Year 2024
Lot Size 6,098 Sqft
Acres 0.14
Property Description
Fantastic bi-level home in the sought-after neighborhood of Crystal Heights, just steps away from top-rated schools, scenic walking trails, and convenient amenities. This family-friendly home features an open-concept living, dining, and kitchen area, with bright white cabinetry, a pantry, and direct access to the deck—perfect for enjoying the spacious backyard complete with a shed. The main floor offers a comfortable layout with the master bedroom, which includes a private 3-piece ensuite, along with two additional bedrooms and another 3-piece bathroom. The partially finished basement offers great potential, with a completed fourth bedroom and a finished 3-piece bathroom. With plenty of space for a family room and an additional bedroom, this basement is ready for your personal touch to make it your own. The large backyard also provides the opportunity to add a detached garage, expanding both the functionality and value of the home. This home is truly a fantastic opportunity and is sure to go fast. Book your showing today!
Location
Province AB
County Grande Prairie
Zoning RG
Direction S
Rooms
Other Rooms 1
Basement Full, Partially Finished
Interior
Interior Features Open Floorplan, Pantry, Storage
Heating Forced Air, Natural Gas
Cooling None
Flooring Carpet, Hardwood, Tile, Vinyl Plank
Appliance Dishwasher, Refrigerator, Stove(s), Washer/Dryer, Window Coverings
Laundry In Basement, Laundry Room
Exterior
Garage RV Access/Parking
Garage Description RV Access/Parking
Fence Fenced
Community Features Park, Playground, Schools Nearby, Shopping Nearby, Sidewalks, Street Lights, Walking/Bike Paths
Roof Type Asphalt Shingle
Porch Deck, Front Porch
Lot Frontage 57.75
Parking Type RV Access/Parking
Total Parking Spaces 6
Building
Lot Description Landscaped
Foundation Poured Concrete
Architectural Style Bi-Level
Level or Stories Bi-Level
Structure Type Vinyl Siding
Others
Restrictions None Known
Tax ID 91995870
Ownership Joint Venture
Read Less Info
Want to know what your home might be worth? Contact us for a FREE valuation!

Our team is ready to help you sell your home for the highest possible price ASAP

"My job is to find and attract mastery-based agents to the office, protect the culture, and make sure everyone is happy! "







