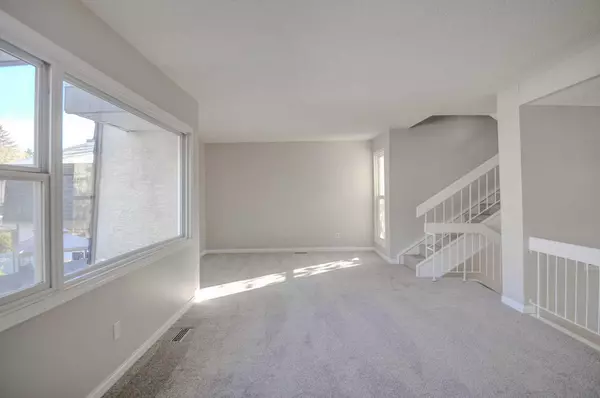$442,000
$449,000
1.6%For more information regarding the value of a property, please contact us for a free consultation.
3 Beds
3 Baths
1,484 SqFt
SOLD DATE : 10/23/2024
Key Details
Sold Price $442,000
Property Type Townhouse
Sub Type Row/Townhouse
Listing Status Sold
Purchase Type For Sale
Square Footage 1,484 sqft
Price per Sqft $297
Subdivision Braeside
MLS® Listing ID A2146152
Sold Date 10/23/24
Style 4 Level Split
Bedrooms 3
Full Baths 2
Half Baths 1
Condo Fees $635
Originating Board Calgary
Year Built 1972
Annual Tax Amount $2,124
Tax Year 2024
Property Description
This 1500 sq ft, 3-BR, 3-Bath family home with 2-car garage, patio and full fencing is available for immediate possession, offering spacious, sunny rooms in an end-unit with large windows and a great floorplan. The whole house has been professionally painted, including the lower level family room and the garage. The eat-in, tiled kitchen is original but well maintained and in good shape. Up from the dining room is the very large living area with wide windows letting in the west light. The upper levels host the family 4-piece bathroom and the master bedroom which boasts vaulted ceilings, spacious closets and a 3-piece ensuite! On the top floor you will find 2 more good sized bedrooms also with vaulted ceilings. LR, bedrooms and stairs are all newly carpeted. Backing onto a green belt, it’s a wonderful location, which is close to lots of Shopping, Schools, walking paths, Glenmore reservoir, Southland Leisure Center, and the newly finished Ring Road for access anywhere you want to go! A few finishing touches - new exterior doors and patio fencing and lawn are scheduled to be soon finished by the condo association.
Location
Province AB
County Calgary
Area Cal Zone S
Zoning M-CG
Direction N
Rooms
Other Rooms 1
Basement Partial, Partially Finished
Interior
Interior Features Storage
Heating Forced Air, Natural Gas
Cooling None
Flooring Carpet, Ceramic Tile
Fireplaces Type Gas
Appliance Dishwasher, Dryer, Electric Stove, Garage Control(s), Refrigerator, Washer
Laundry In Basement
Exterior
Garage Double Garage Attached
Garage Spaces 2.0
Garage Description Double Garage Attached
Fence Fenced
Community Features Schools Nearby, Shopping Nearby
Amenities Available None
Roof Type Asphalt Shingle
Porch Patio
Parking Type Double Garage Attached
Exposure N
Total Parking Spaces 4
Building
Lot Description Backs on to Park/Green Space, City Lot, Rectangular Lot
Foundation Poured Concrete
Architectural Style 4 Level Split
Level or Stories 4 Level Split
Structure Type Brick,Stucco
Others
HOA Fee Include Common Area Maintenance,Insurance,Maintenance Grounds,Parking,Professional Management,Reserve Fund Contributions,Snow Removal,Trash
Restrictions None Known
Tax ID 94968193
Ownership Private
Pets Description Yes
Read Less Info
Want to know what your home might be worth? Contact us for a FREE valuation!

Our team is ready to help you sell your home for the highest possible price ASAP

"My job is to find and attract mastery-based agents to the office, protect the culture, and make sure everyone is happy! "







