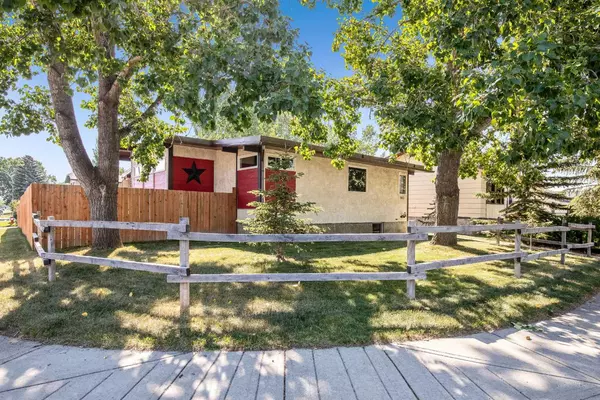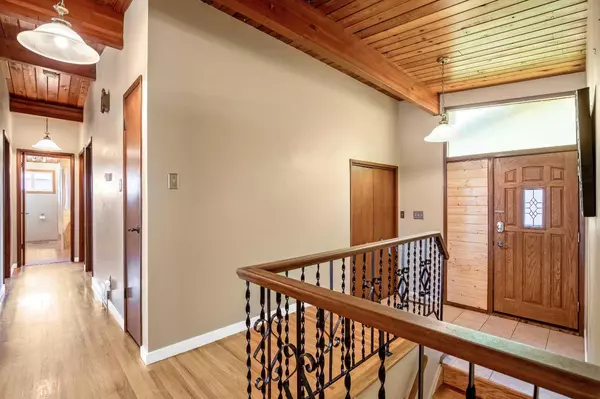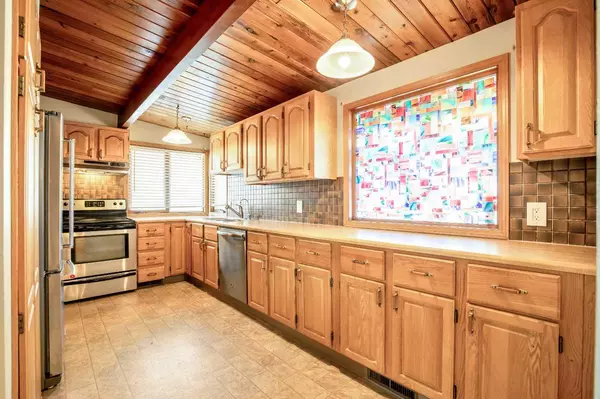$474,500
$479,900
1.1%For more information regarding the value of a property, please contact us for a free consultation.
4 Beds
2 Baths
1,367 SqFt
SOLD DATE : 10/23/2024
Key Details
Sold Price $474,500
Property Type Single Family Home
Sub Type Detached
Listing Status Sold
Purchase Type For Sale
Square Footage 1,367 sqft
Price per Sqft $347
Subdivision Emerson Lake Estates
MLS® Listing ID A2171410
Sold Date 10/23/24
Style Bungalow
Bedrooms 4
Full Baths 2
Originating Board Calgary
Year Built 1974
Annual Tax Amount $3,345
Tax Year 2024
Lot Size 6,879 Sqft
Acres 0.16
Property Description
Great family home just 3 blocks from Emerson Lake. Central to all schools and move in ready! The galley kitchen is a dream to cook in, stainless steel appliances, oak cabinetry and a wicked huge pantry with pull out drawers. This home boasts Vault open beam ceiling with tongue and groove pine. Absolutley beautiful. The stone faced FP in the living room is a wood insert that will literally cook you out it puts out so much heat. Great for those chilly winter nights. 3 bedrooms upstairs, so great for the starter family, keep the kids close! Hardwood flooring throughout the main level except for the kitchen and bathroom. The basement is fully developed with a bedroom, family game room, laundry room and a 4 pce bathroom. Great for the teenager in the family or a private space for your overnight guests. There is a wet bar downstairs as well which can be "the man cave" The family room has an air tight wood FP which will cook you out its so efficient. The double detached garage is 24 x 24 and has a pellet stove and safe. RV parking beside the garage. New electric & gas meters in 2022, hot water tank 2022, 6 new triple paned windows installed 2021, Napolean FP insert 2020 and cleaned in march 2023, fridge replaced 2021. Call today to book your private viewing. Photos were taken before front rail fence was removed.
Location
Province AB
County Foothills County
Zoning TND
Direction W
Rooms
Basement Finished, Full
Interior
Interior Features Bar, Beamed Ceilings, No Smoking Home, Vinyl Windows
Heating Fireplace Insert, Fireplace(s), Forced Air
Cooling Central Air
Flooring Hardwood, Linoleum
Fireplaces Number 2
Fireplaces Type Brick Facing, Family Room, Insert, Living Room, Stone, Wood Burning
Appliance Central Air Conditioner, Dishwasher, Electric Stove, Garage Control(s), Range Hood, Refrigerator, Washer/Dryer, Window Coverings
Laundry In Basement
Exterior
Garage Additional Parking, Alley Access, Double Garage Detached, Driveway, Garage Door Opener, Garage Faces Rear, Gravel Driveway, Heated Garage, Insulated
Garage Spaces 2.0
Garage Description Additional Parking, Alley Access, Double Garage Detached, Driveway, Garage Door Opener, Garage Faces Rear, Gravel Driveway, Heated Garage, Insulated
Fence Fenced
Community Features Lake, Park, Playground, Schools Nearby, Shopping Nearby, Walking/Bike Paths
Roof Type Tar/Gravel
Porch Deck
Lot Frontage 49.22
Parking Type Additional Parking, Alley Access, Double Garage Detached, Driveway, Garage Door Opener, Garage Faces Rear, Gravel Driveway, Heated Garage, Insulated
Exposure W
Total Parking Spaces 4
Building
Lot Description Back Lane, Corner Lot, Few Trees, Front Yard
Foundation Poured Concrete
Architectural Style Bungalow
Level or Stories One
Structure Type Stucco
Others
Restrictions None Known
Tax ID 93968397
Ownership Private
Read Less Info
Want to know what your home might be worth? Contact us for a FREE valuation!

Our team is ready to help you sell your home for the highest possible price ASAP

"My job is to find and attract mastery-based agents to the office, protect the culture, and make sure everyone is happy! "







