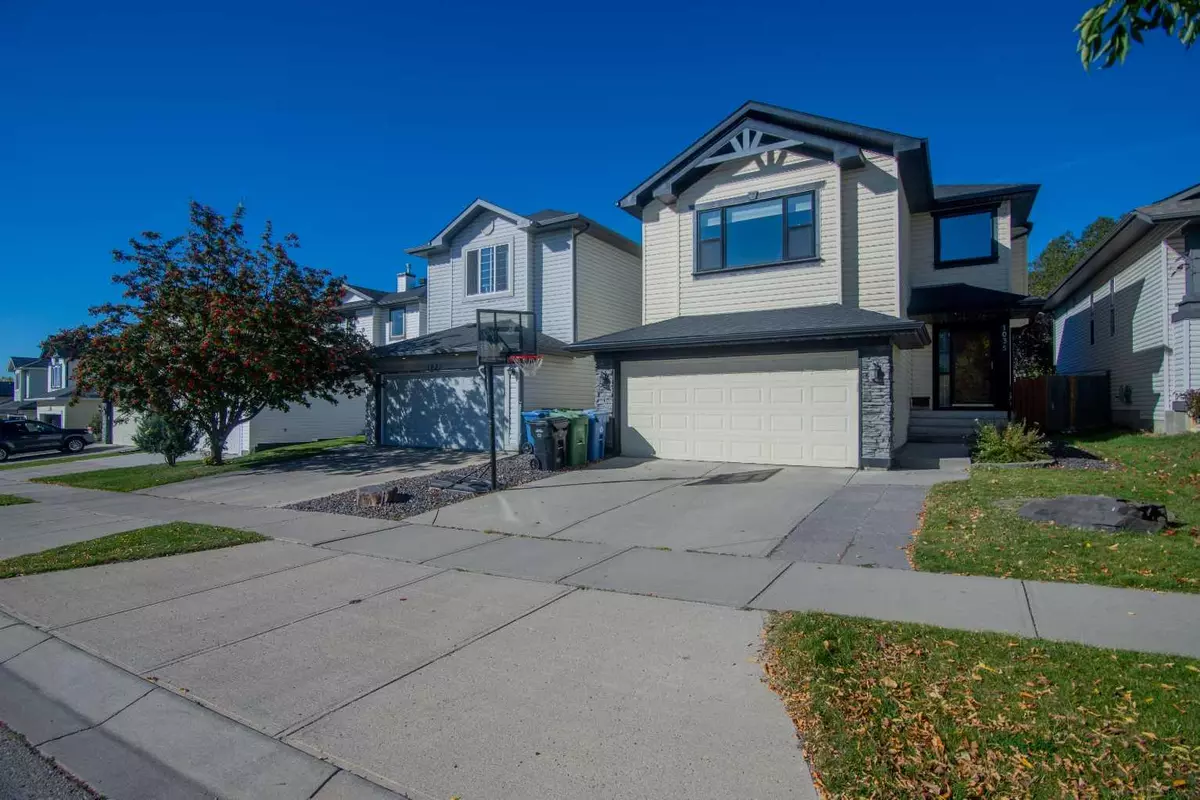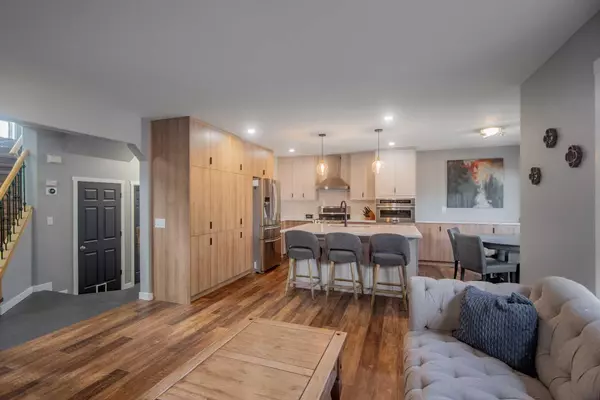$747,500
$759,900
1.6%For more information regarding the value of a property, please contact us for a free consultation.
4 Beds
4 Baths
1,766 SqFt
SOLD DATE : 10/23/2024
Key Details
Sold Price $747,500
Property Type Single Family Home
Sub Type Detached
Listing Status Sold
Purchase Type For Sale
Square Footage 1,766 sqft
Price per Sqft $423
Subdivision Tuscany
MLS® Listing ID A2171339
Sold Date 10/23/24
Style 2 Storey
Bedrooms 4
Full Baths 3
Half Baths 1
HOA Fees $24/ann
HOA Y/N 1
Originating Board Calgary
Year Built 2001
Annual Tax Amount $4,096
Tax Year 2024
Lot Size 3,918 Sqft
Acres 0.09
Property Description
Welcome to your dream home in the highly sought-after community of Tuscany! This beautifully maintained house with recent renovations offers everything a family could need and more. With 2,266 sq ft of thoughtfully designed living space, this home is perfect for those who value comfort, convenience, and style.
As you step inside, you’ll be greeted by the warmth of tile and luxury vinyl plank flooring that extends throughout the home, providing a seamless and elegant look. The heart of the home is a fully renovated kitchen (2024), featuring modern finishes, ample counter space, and plenty of storage space, making it a culinary enthusiast's dream. Whether you’re preparing a quick meal or hosting a dinner party, this kitchen is sure to impress.
The main floor flows effortlessly into the living and dining areas, creating an open and inviting space for family gatherings and entertaining guests. Large windows allow natural light to flood the rooms, enhancing the bright and airy feel of the home. Additionally, the brand-new triple pane windows installed throughout the house in 2024 not only improve energy efficiency but also add a touch of modern elegance to each room. For your comfort, the home is equipped with new air conditioning system (2022) to keep you cool during the summer months and a water softener and filtration system (2023) to ensure the highest quality of water.
Upstairs, you’ll find three spacious bedrooms, each offering a peaceful retreat at the end of the day. The master bedroom is a haven, featuring an ensuite with three pieces for a private retreat. The convenience of a second-floor laundry room means no more hauling laundry up and down the stairs, making household chores a breeze. Additionally, the bonus room on the second floor offers a versatile space that can be used as a family room, home office, or play area.
The fully developed basement adds even more living space, featuring a comfortable bedroom with an egress window and a 3-piece bathroom. This area is perfect for guests. The attached garage provides secure parking and extra storage space, ensuring your vehicles and belongings are well-protected.
Located in the family-friendly neighborhood of Tuscany, this home is within walking distance to Tuscany Elementary School and Twelve Mile Coulee Middle School, making it an ideal location for families with children. The community is known for its beautiful parks, extensive pathways, and strong sense of community spirit. You’ll love exploring the nearby green spaces and enjoying the numerous recreational opportunities available.
This home truly has it all – from its prime location to its modern amenities and thoughtful design. Don’t miss out on this fantastic opportunity to own a piece of Tuscany. Schedule a viewing today and experience the charm and comfort of this exceptional property for yourself!
Location
Province AB
County Calgary
Area Cal Zone Nw
Zoning R-CG
Direction S
Rooms
Other Rooms 1
Basement Finished, Full
Interior
Interior Features Granite Counters, Kitchen Island, Open Floorplan, Walk-In Closet(s)
Heating Forced Air, Natural Gas
Cooling Central Air
Flooring Ceramic Tile, Vinyl Plank
Fireplaces Number 1
Fireplaces Type Brick Facing, Gas, Living Room
Appliance Central Air Conditioner, Convection Oven, Electric Range, Garage Control(s), Microwave, Oven-Built-In, Washer/Dryer, Water Purifier, Water Softener, Window Coverings
Laundry Upper Level
Exterior
Garage Double Garage Attached, Front Drive, Garage Door Opener
Garage Spaces 2.0
Garage Description Double Garage Attached, Front Drive, Garage Door Opener
Fence Fenced
Community Features Clubhouse, Park, Playground, Schools Nearby, Street Lights, Walking/Bike Paths
Amenities Available Clubhouse, Recreation Facilities
Roof Type Asphalt Shingle
Porch Patio
Lot Frontage 35.57
Parking Type Double Garage Attached, Front Drive, Garage Door Opener
Exposure S
Total Parking Spaces 4
Building
Lot Description Back Lane, Landscaped, Rectangular Lot
Foundation Poured Concrete
Architectural Style 2 Storey
Level or Stories Two
Structure Type Stone,Vinyl Siding
Others
Restrictions None Known
Tax ID 95425927
Ownership Private
Read Less Info
Want to know what your home might be worth? Contact us for a FREE valuation!

Our team is ready to help you sell your home for the highest possible price ASAP

"My job is to find and attract mastery-based agents to the office, protect the culture, and make sure everyone is happy! "







