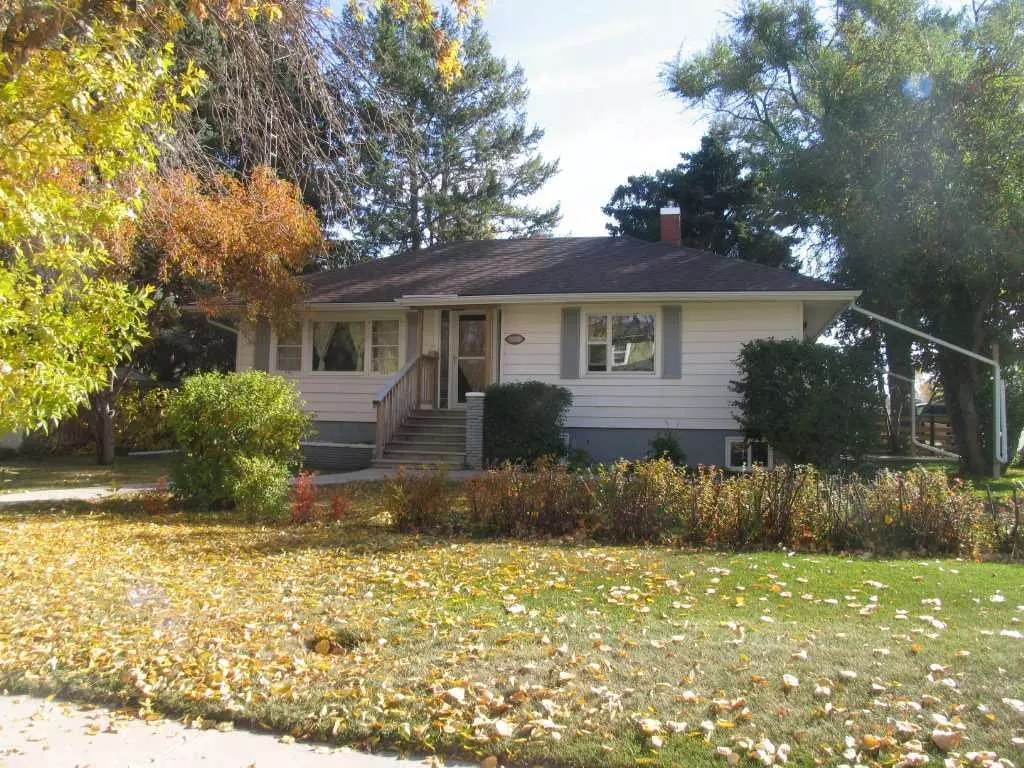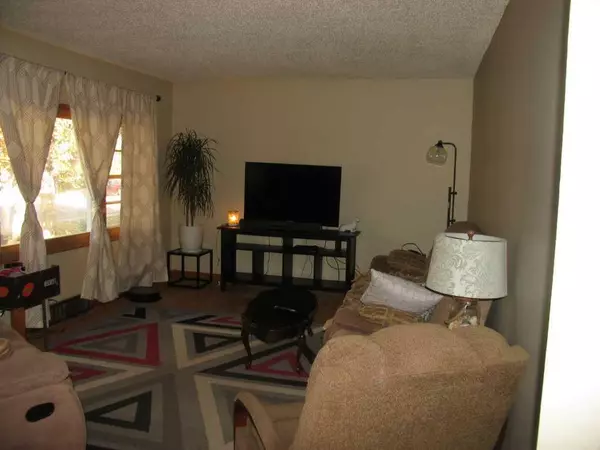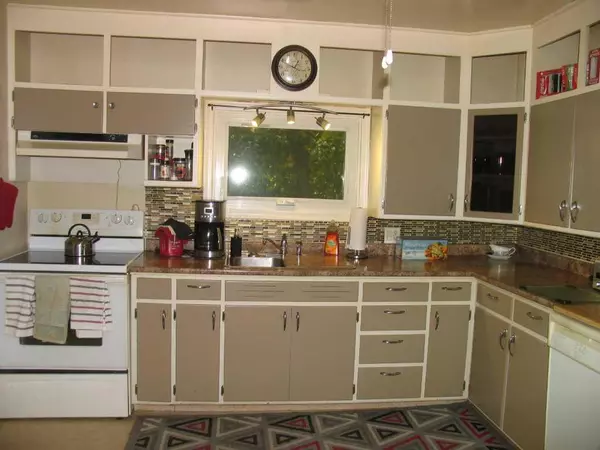$249,000
$259,900
4.2%For more information regarding the value of a property, please contact us for a free consultation.
2 Beds
2 Baths
930 SqFt
SOLD DATE : 10/23/2024
Key Details
Sold Price $249,000
Property Type Single Family Home
Sub Type Detached
Listing Status Sold
Purchase Type For Sale
Square Footage 930 sqft
Price per Sqft $267
MLS® Listing ID A2172816
Sold Date 10/23/24
Style Bungalow
Bedrooms 2
Full Baths 2
Originating Board Calgary
Year Built 1960
Annual Tax Amount $2,264
Tax Year 2024
Lot Size 8,625 Sqft
Acres 0.2
Lot Dimensions 75' wide by 115' deep
Property Description
Location Location Location! This cosy family home is located on a large corner lot (75' x 115') just steps to the elementary school and a block to the swimming pool in Vulcan Alberta. This 1960's vintage home has retained much of the original finishing and charm with several built in cabinets. Eat in kitchen with fridge, stove, and a portable dishwasher. The living room is spacious with a large window and what could be original hardwood flooring. The principle bedroom provides ample space for larger furniture and his and her closets. A second bedroom is located on the main level as well. There is a 4 piece main floor bathroom. Some of the windows have been upgraded to vinyl but there are still some original windows in this home. The mud room on the main floor is an awesome space for the boots and back packs. The basement is partially developed with 3 additional rooms that could be used for crafting, storage or an office space. There is also a space in the basement for a den area or a small family room. Laundry facilities are in the basement. Newer high efficient furnace, water heater installed in 2021 and shingles are approximately 10 years old. The deck and a portion of the fence was newly constructed in 2024. The back yard is huge and fully fenced. The single detached garage is not heated. Come view this sweet family home and put your personal touch on it to make it your own.
Location
Province AB
County Vulcan County
Zoning R1
Direction NW
Rooms
Basement Full, Partially Finished
Interior
Interior Features Built-in Features, Laminate Counters
Heating High Efficiency, Forced Air, Natural Gas
Cooling Central Air
Flooring Carpet, Vinyl
Appliance Central Air Conditioner, Dishwasher, Electric Range, Freezer, Range Hood, Refrigerator, Satellite TV Dish, Window Coverings
Laundry In Basement
Exterior
Garage Driveway, On Street, Single Garage Detached
Garage Spaces 1.0
Garage Description Driveway, On Street, Single Garage Detached
Fence Fenced
Community Features Airport/Runway, Golf, Park, Pool, Schools Nearby, Shopping Nearby, Sidewalks, Street Lights
Utilities Available Electricity Connected, Natural Gas Connected, Sewer Connected, Water Connected
Roof Type Asphalt Shingle
Porch Deck, Front Porch
Lot Frontage 75.0
Parking Type Driveway, On Street, Single Garage Detached
Total Parking Spaces 2
Building
Lot Description Back Lane, Corner Lot, Fruit Trees/Shrub(s), Landscaped
Building Description Wood Frame, Shed 10' x 14
Foundation Block
Sewer Public Sewer
Water Public
Architectural Style Bungalow
Level or Stories One
Structure Type Wood Frame
Others
Restrictions Encroachment
Tax ID 57435953
Ownership Private
Read Less Info
Want to know what your home might be worth? Contact us for a FREE valuation!

Our team is ready to help you sell your home for the highest possible price ASAP

"My job is to find and attract mastery-based agents to the office, protect the culture, and make sure everyone is happy! "







