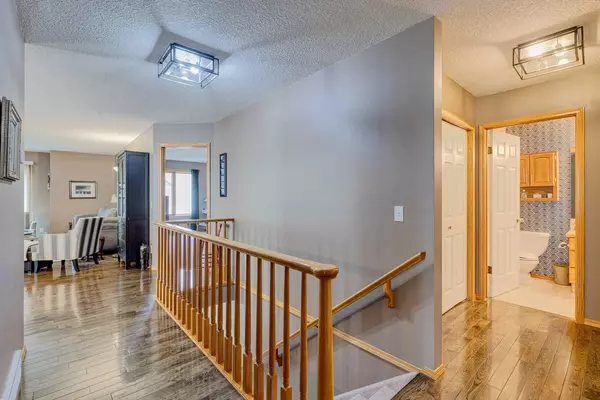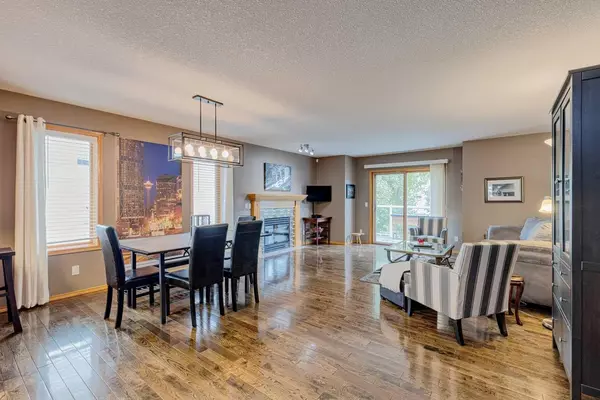$575,000
$575,000
For more information regarding the value of a property, please contact us for a free consultation.
3 Beds
3 Baths
1,326 SqFt
SOLD DATE : 10/24/2024
Key Details
Sold Price $575,000
Property Type Single Family Home
Sub Type Semi Detached (Half Duplex)
Listing Status Sold
Purchase Type For Sale
Square Footage 1,326 sqft
Price per Sqft $433
Subdivision Sandstone
MLS® Listing ID A2171098
Sold Date 10/24/24
Style Bungalow,Side by Side
Bedrooms 3
Full Baths 3
Originating Board Calgary
Year Built 1994
Annual Tax Amount $3,501
Tax Year 2024
Lot Size 4,270 Sqft
Acres 0.1
Property Description
Discover this wonderful semi-detached bungalow, offering the perfect blend of comfort, functionality, and style. This property boasts a fully finished walkout basement and a double attached garage, all without the burden of condo fees. The spacious main floor showcases an open concept design, seamlessly integrating the kitchen, living, and dining areas, with hardwood floors throughout that add warmth to the space. The kitchen features newer stainless-steel appliances while the living room has a gas fireplace. The master bedroom is complete with a full ensuite bathroom and a generous walk-in closet, while a versatile office or a second bedroom, and main floor laundry round out this level. The fully finished walkout basement extends the living space, featuring a third bedroom for guests or family members, a full bathroom for added convenience, a large recreation room ideal for entertainment or relaxation, and a massive storage area to keep your belongings organized. Enjoy the best of indoor-outdoor living with a nice-sized upper deck and a lower patio complete with a hot tub. This bungalow is equipped with modern amenities and recent upgrades including a central vacuum system for easy cleaning, a water softener for improved water quality, roof shingles replaced in 2017, appliances updated within the last 5-6 years, and a new water heater installed in 2023. Don't miss this opportunity to own a stunning, low-maintenance property.
Location
Province AB
County Foothills County
Zoning TN
Direction W
Rooms
Other Rooms 1
Basement Finished, Full
Interior
Interior Features Ceiling Fan(s), Laminate Counters, Storage, Walk-In Closet(s)
Heating Forced Air, Natural Gas
Cooling None
Flooring Carpet, Hardwood
Fireplaces Number 1
Fireplaces Type Gas, Living Room, Mantle, Tile
Appliance Dishwasher, Dryer, Garage Control(s), Microwave, Refrigerator, Stove(s), Water Softener, Window Coverings
Laundry Main Level
Exterior
Garage Double Garage Attached
Garage Spaces 2.0
Garage Description Double Garage Attached
Fence None
Community Features Golf, Shopping Nearby
Roof Type Asphalt Shingle
Porch Deck, Patio
Lot Frontage 35.37
Parking Type Double Garage Attached
Total Parking Spaces 4
Building
Lot Description Gentle Sloping, Landscaped
Foundation Poured Concrete
Architectural Style Bungalow, Side by Side
Level or Stories One
Structure Type Vinyl Siding
Others
Restrictions None Known
Tax ID 93067651
Ownership Private
Read Less Info
Want to know what your home might be worth? Contact us for a FREE valuation!

Our team is ready to help you sell your home for the highest possible price ASAP

"My job is to find and attract mastery-based agents to the office, protect the culture, and make sure everyone is happy! "







