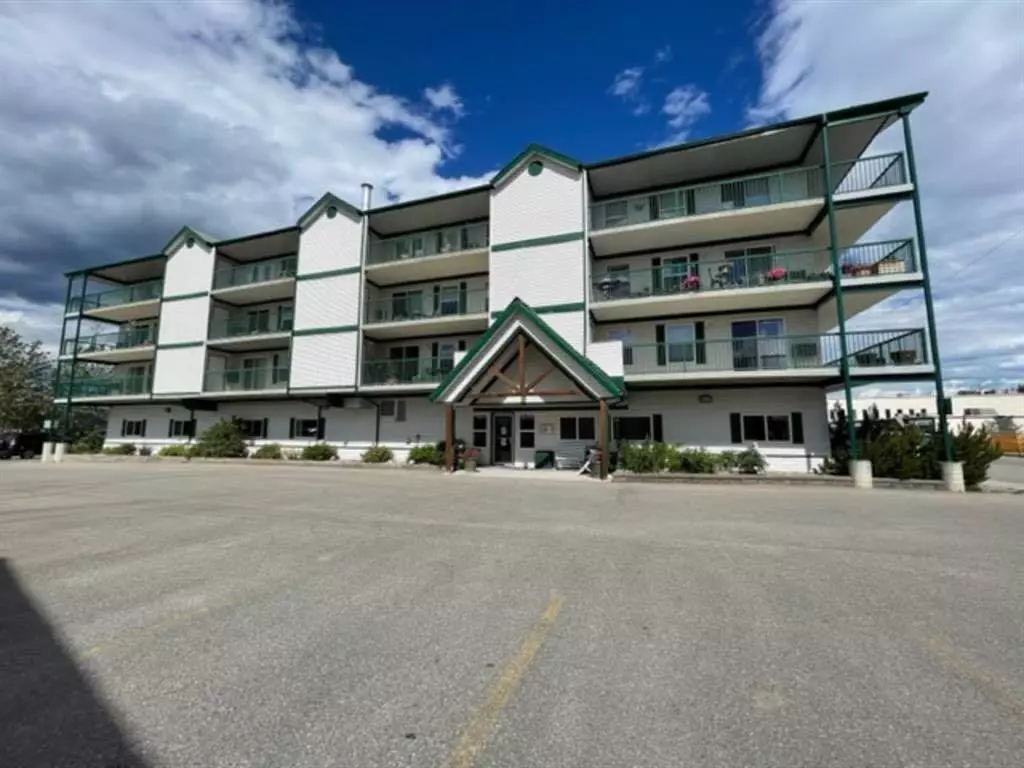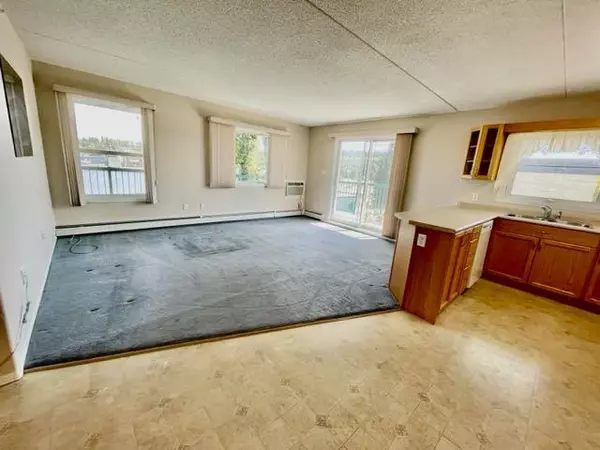$270,000
$285,000
5.3%For more information regarding the value of a property, please contact us for a free consultation.
2 Beds
2 Baths
1,003 SqFt
SOLD DATE : 10/24/2024
Key Details
Sold Price $270,000
Property Type Condo
Sub Type Apartment
Listing Status Sold
Purchase Type For Sale
Square Footage 1,003 sqft
Price per Sqft $269
Subdivision Mountain View
MLS® Listing ID A2138462
Sold Date 10/24/24
Style Apartment
Bedrooms 2
Full Baths 2
Condo Fees $572/mo
Originating Board Alberta West Realtors Association
Year Built 2007
Property Description
This lovely adult living condo is located on the third floor of a well-maintained building, featuring a bright and cheerful ambiance thanks to its east and south-facing windows and open concept design. The primary bedroom is spacious and includes a full ensuite bathroom, while a second generously-sized bedroom and another full bath provide ample accommodation for guests or family.
The kitchen is designed with plenty of cupboards and counter space, complemented by a large dining area, perfect for both everyday meals and entertaining. Outdoor enthusiasts will appreciate the wrap-around deck, which features large storage units at each end and offers breathtaking views of the mountains.
Additional conveniences include a good-sized laundry room equipped with lots of shelves for storage. The building also boasts several amenities, including inside parking, a large communal dining room, and a gathering room available for residents to use for special events.
Ideal for snowbirds or anyone looking to avoid the hassle of outdoor maintenance, this condo offers a comfortable and convenient lifestyle in a vibrant community.
Location
Province AB
County Yellowhead County
Zoning C-NOD
Direction S
Rooms
Other Rooms 1
Interior
Interior Features Ceiling Fan(s), No Animal Home, No Smoking Home, Open Floorplan, Storage
Heating Hot Water
Cooling Wall Unit(s)
Flooring Carpet, Linoleum
Appliance Dishwasher, Electric Stove, Microwave, Refrigerator, Washer/Dryer
Laundry Laundry Room
Exterior
Garage Parkade
Garage Spaces 1.0
Garage Description Parkade
Community Features Schools Nearby, Shopping Nearby, Sidewalks, Street Lights
Amenities Available Elevator(s), Party Room, Recreation Room, Snow Removal, Storage, Visitor Parking
Roof Type Asphalt Shingle
Porch Balcony(s), Wrap Around
Parking Type Parkade
Exposure E,S
Total Parking Spaces 1
Building
Story 4
Architectural Style Apartment
Level or Stories Single Level Unit
Structure Type Mixed
Others
HOA Fee Include Caretaker,Common Area Maintenance,Gas,Heat,Interior Maintenance,Parking,Sewer,Snow Removal,Trash,Water
Restrictions Adult Living,Pets Not Allowed
Tax ID 56527106
Ownership Private
Pets Description No
Read Less Info
Want to know what your home might be worth? Contact us for a FREE valuation!

Our team is ready to help you sell your home for the highest possible price ASAP

"My job is to find and attract mastery-based agents to the office, protect the culture, and make sure everyone is happy! "







