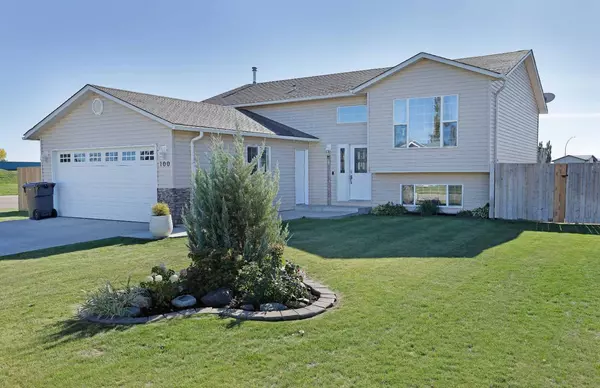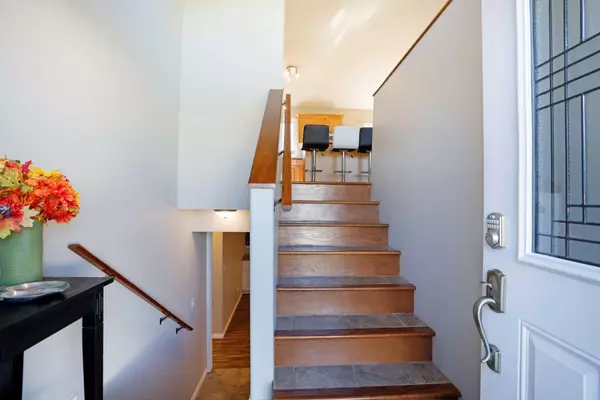$380,000
$379,900
For more information regarding the value of a property, please contact us for a free consultation.
5 Beds
3 Baths
2,050 SqFt
SOLD DATE : 10/24/2024
Key Details
Sold Price $380,000
Property Type Single Family Home
Sub Type Detached
Listing Status Sold
Purchase Type For Sale
Square Footage 2,050 sqft
Price per Sqft $185
MLS® Listing ID A2170246
Sold Date 10/24/24
Style Bi-Level
Bedrooms 5
Full Baths 3
Originating Board South Central
Year Built 2007
Annual Tax Amount $3,720
Tax Year 2024
Lot Size 7,723 Sqft
Acres 0.18
Property Description
HONEY STOP THE CAR.....I FOUND OUR NEW HOME! Welcome to 100 Laura Avenue in the picturesque Village of Duchess. This fully developed Bilevel features 2049 sq feet of living space & proudly highlites 5 bedrooms, 3 bathrooms and extensive updates that show pride of ownership throughout. The open concept living room, dining room and kitchen feature stunning Red oak hardwood flooring throughout, a kitchen island, and large dining area. Patio doors open from kitchen onto the 2 tiered backyard deck with enclosed storage underneath. Behind the back yard is an open field....sporting amazing sunsets & no neighbors! The kitchen features ample cabinets, a large pantry and stainless appliances. The renovated 4 piece main floor bathroom is stunning. Primary suite features "his & her" closets, newer carpet and another gorgeous, recently renovated 3 piece ensuite. An additional 2 bedrooms with newer carpet complete the main floor. Downstairs you are greeted with a large family room to enjoy "family time". Check out the ceiling it is very stylish, easy access to the home's water & electrical, and complements the family room perfectly. Large windows highlite the basement providing plenty of sunshine. Enjoy a "drink" at the bar area complete with a bar fridge. The oversized 4 piece downstairs bathroom features a luxuriously deep tub for those days when a good soak just works, stunning tile surround and double sinks, yes that's right a double vanity! Double garage is insulated and finished. On the West side the home behind the double gate is graveled storage for your boat, trailer &/or smaller RV. Underground sprinklers and central air conditioning are certainly welcomed during those hot summer months. Situated on a large corner lot, this home is on one of the most desirable streets in the Village of Duchess where the residents are friendly and the living is easy. Next to walking paths, near a butcher shop, parks and schools, this home has it all. Within easy commuting distance to Brooks, here is your opportunity to purchase in Duchess where the inventory for homes is in short supply...don't miss out.
Location
Province AB
County Newell, County Of
Zoning R1
Direction N
Rooms
Other Rooms 1
Basement Finished, Full
Interior
Interior Features Double Vanity, French Door, High Ceilings, No Animal Home, No Smoking Home, Quartz Counters, Soaking Tub, Sump Pump(s), Vaulted Ceiling(s), Vinyl Windows
Heating Forced Air, Natural Gas
Cooling Central Air
Flooring Carpet, Hardwood, Tile, Vinyl
Appliance Central Air Conditioner, Electric Cooktop, Microwave, Range Hood, Satellite TV Dish, Window Coverings
Laundry In Basement
Exterior
Garage Concrete Driveway, Double Garage Attached, Front Drive, Garage Door Opener, Garage Faces Front, Insulated
Garage Spaces 2.0
Garage Description Concrete Driveway, Double Garage Attached, Front Drive, Garage Door Opener, Garage Faces Front, Insulated
Fence Fenced
Community Features Golf, Park, Playground, Schools Nearby, Sidewalks, Street Lights, Walking/Bike Paths
Roof Type Asphalt Shingle
Porch Deck
Lot Frontage 68.7
Total Parking Spaces 8
Building
Lot Description Back Lane, Back Yard, Corner Lot, Front Yard, Lawn, No Neighbours Behind, Landscaped, Level, Street Lighting, Underground Sprinklers, Rectangular Lot
Foundation Poured Concrete
Architectural Style Bi-Level
Level or Stories Bi-Level
Structure Type Concrete,Vinyl Siding,Wood Frame
Others
Restrictions None Known
Tax ID 57112545
Ownership Joint Venture
Read Less Info
Want to know what your home might be worth? Contact us for a FREE valuation!

Our team is ready to help you sell your home for the highest possible price ASAP

"My job is to find and attract mastery-based agents to the office, protect the culture, and make sure everyone is happy! "







