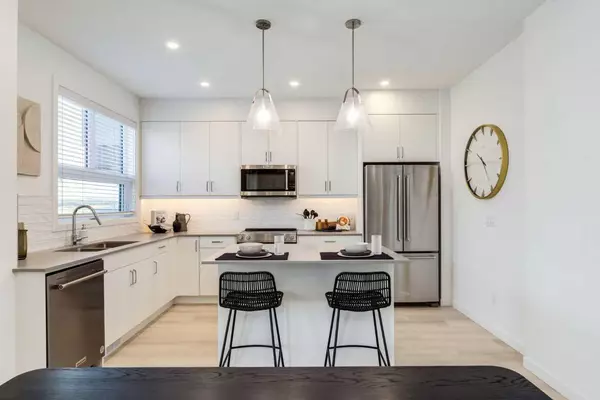$619,395
$619,395
For more information regarding the value of a property, please contact us for a free consultation.
2 Beds
3 Baths
1,613 SqFt
SOLD DATE : 10/25/2024
Key Details
Sold Price $619,395
Property Type Townhouse
Sub Type Row/Townhouse
Listing Status Sold
Purchase Type For Sale
Square Footage 1,613 sqft
Price per Sqft $384
Subdivision Medicine Hill
MLS® Listing ID A2150472
Sold Date 10/25/24
Style 3 Storey
Bedrooms 2
Full Baths 2
Half Baths 1
Condo Fees $242
Originating Board Calgary
Year Built 2024
Tax Year 2023
Lot Size 1 Sqft
Lot Dimensions Lot size is not yet determined
Property Description
The Village at Trinity Hills (Wolf Run - Phase 2) is an immaculately designed urban town-home community, ideally located along the iconic Paskapoo Slopes in Southwest Calgary. Your new residence is nestled within 160 acres of an environmental reserve with 17 kilometres of hiking and biking trails and amazing views of COP/WinSport. In addition to being surrounded by nature, you’re only a 5 minute walk from all of the urban conveniences the community has to offer (Save-On-Food, PetSmart & Cobbs Bread, to name a few). The Village is less that 1 hour to the Rocky Mountains, yet just 15 minutes to downtown. Your new PINE unit has 1613 sq.ft. (RMS Measurement) of pristine designed living space, with 3 bedrooms, 2.5 bathrooms, formal entry, second floor laundry, chef quality kitchen, 2 large private front facing patios, secluded office area, and a double car attached garage. Select PINE Units (this home in specific) face a private interior park area. Your new home comes complete with w/ quartz counters, designer tile, s/s appliances, luxury plank flooring, modern fixtures and finishes, and additional A/C and/or fireplace options. The Village at Trinity Hills is built by Metropia, one of Canada’s top multifamily developers with a pristine reputation for innovation and quality construction. All photos are of our previous showhomes (Eagle View - Phase 1), and not the actual unit. Taxes, lot size, and possible HOA have yet to be determined. This unit is currently under construction. Please note, you are still able to choose your finishes for this unit. Please contact your agent today for more information regarding our sales center hours, all of the available lots, floor plans, pricing and finishing specifications.
Location
Province AB
County Calgary
Area Cal Zone W
Zoning MX-2
Direction N
Rooms
Other Rooms 1
Basement None
Interior
Interior Features Closet Organizers, Double Vanity, Open Floorplan, Walk-In Closet(s)
Heating Forced Air, Natural Gas
Cooling None, Rough-In
Flooring Carpet, Ceramic Tile, Vinyl Plank
Appliance Dishwasher, Dryer, Microwave Hood Fan, Refrigerator, Stove(s), Washer
Laundry In Unit
Exterior
Garage Double Garage Attached
Garage Spaces 2.0
Garage Description Double Garage Attached
Fence Partial
Community Features Park, Playground, Schools Nearby, Shopping Nearby, Sidewalks, Street Lights, Walking/Bike Paths
Amenities Available Park, Picnic Area, Playground, Recreation Facilities, Ski Accessible, Visitor Parking
Roof Type Asphalt Shingle
Porch Balcony(s)
Parking Type Double Garage Attached
Exposure S
Total Parking Spaces 2
Building
Lot Description Low Maintenance Landscape, Underground Sprinklers
Foundation Poured Concrete
Architectural Style 3 Storey
Level or Stories Three Or More
Structure Type Cement Fiber Board,Stucco,Wood Frame
New Construction 1
Others
HOA Fee Include Common Area Maintenance,Insurance,Maintenance Grounds,Professional Management,Reserve Fund Contributions,Trash
Restrictions Utility Right Of Way
Ownership Private
Pets Description Restrictions, Yes
Read Less Info
Want to know what your home might be worth? Contact us for a FREE valuation!

Our team is ready to help you sell your home for the highest possible price ASAP

"My job is to find and attract mastery-based agents to the office, protect the culture, and make sure everyone is happy! "







