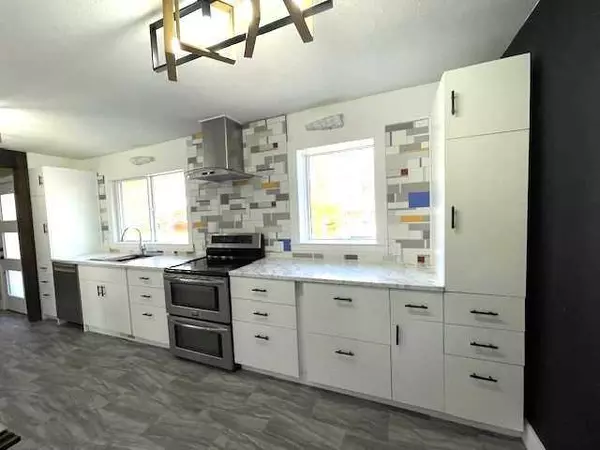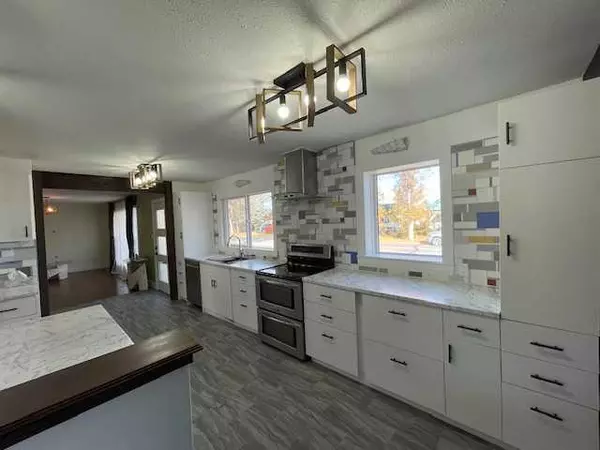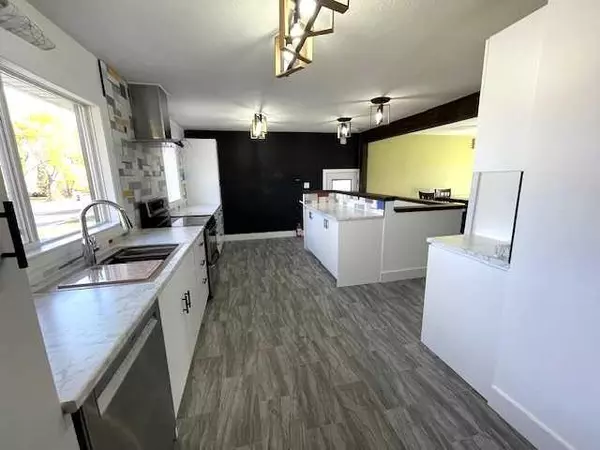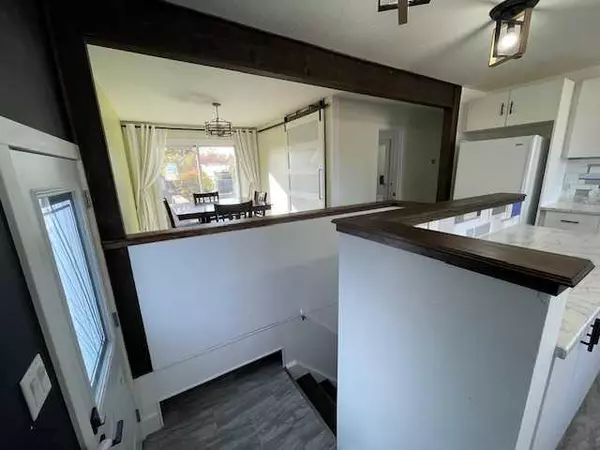$366,000
$359,000
1.9%For more information regarding the value of a property, please contact us for a free consultation.
4 Beds
1 Bath
1,038 SqFt
SOLD DATE : 10/25/2024
Key Details
Sold Price $366,000
Property Type Single Family Home
Sub Type Detached
Listing Status Sold
Purchase Type For Sale
Square Footage 1,038 sqft
Price per Sqft $352
MLS® Listing ID A2173312
Sold Date 10/25/24
Style Bungalow
Bedrooms 4
Full Baths 1
Originating Board Calgary
Year Built 1960
Annual Tax Amount $2,764
Tax Year 2024
Lot Size 1 Sqft
Property Description
A wonderful place to call home. This charming 2 + 2 bedroom bungalow has great curb appeal and a modern open floor plan. There have been many recent reno's including a fabulous NEW complete kitchen with new cupboards, countertops, tile backsplash, paint, flooring, light fixtures, range hood vent, new dishwasher, new electrical and plumbing in kitchen area. A pantry was added with a new barn door, new front and back door, new paint throughout the main floor and basement and new light fixtures throughout. The basement is mostly developed with a rumpus room and 2 bedrooms. The front yard was freshly landscaped with new flower beds to add to the existing attractive exterior. There is a double detached garage at the back along with a concrete RV parking pad. The current seller's installed a convenient fence in the backyard on wheels for easy access to the parking pad from the rear. Located on a quiet tree lined street close to schools, shopping and parks. This lovely, affordable home is available for immediate occupancy.
Location
Province AB
County Mountain View County
Zoning R2
Direction N
Rooms
Basement Finished, Full
Interior
Interior Features Open Floorplan, Pantry, See Remarks
Heating Forced Air, Natural Gas
Cooling None
Flooring Carpet, Hardwood, Laminate, Vinyl Plank
Appliance Dishwasher, Range Hood, Refrigerator, Stove(s), Washer/Dryer, Window Coverings
Laundry In Basement
Exterior
Garage Alley Access, Double Garage Detached, Off Street, Parking Pad, RV Access/Parking
Garage Spaces 2.0
Garage Description Alley Access, Double Garage Detached, Off Street, Parking Pad, RV Access/Parking
Fence Fenced
Community Features Playground, Schools Nearby, Shopping Nearby, Sidewalks, Street Lights
Roof Type Asphalt Shingle
Porch Deck, Patio
Lot Frontage 50.0
Parking Type Alley Access, Double Garage Detached, Off Street, Parking Pad, RV Access/Parking
Total Parking Spaces 4
Building
Lot Description Back Lane, Back Yard, Fruit Trees/Shrub(s), Front Yard, Lawn, Low Maintenance Landscape, Landscaped, Street Lighting, Private
Foundation Poured Concrete
Architectural Style Bungalow
Level or Stories One
Structure Type Concrete,Vinyl Siding,Wood Frame
Others
Restrictions Encroachment
Tax ID 92476913
Ownership Private
Read Less Info
Want to know what your home might be worth? Contact us for a FREE valuation!

Our team is ready to help you sell your home for the highest possible price ASAP

"My job is to find and attract mastery-based agents to the office, protect the culture, and make sure everyone is happy! "







