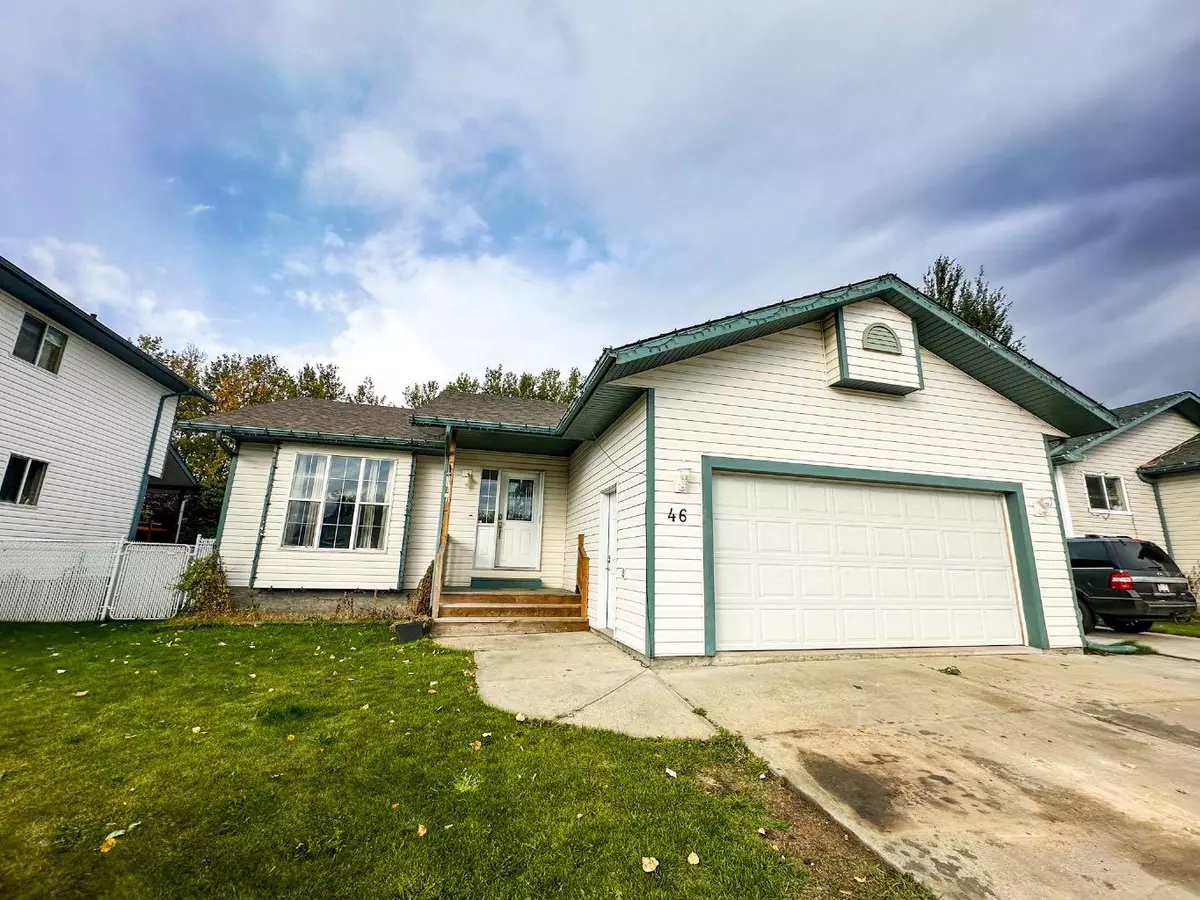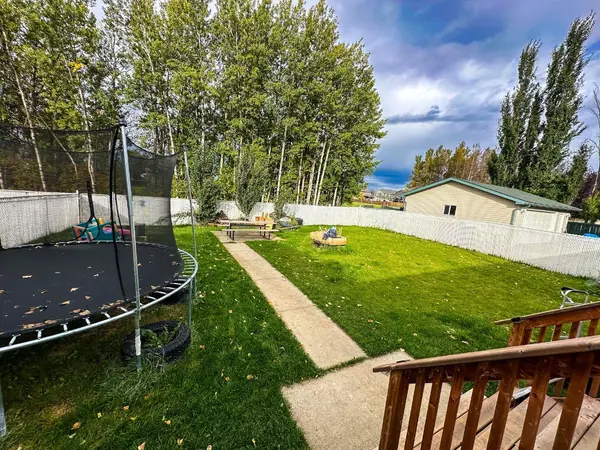$369,000
$385,000
4.2%For more information regarding the value of a property, please contact us for a free consultation.
5 Beds
3 Baths
1,208 SqFt
SOLD DATE : 10/25/2024
Key Details
Sold Price $369,000
Property Type Single Family Home
Sub Type Detached
Listing Status Sold
Purchase Type For Sale
Square Footage 1,208 sqft
Price per Sqft $305
MLS® Listing ID A2169622
Sold Date 10/25/24
Style Bungalow
Bedrooms 5
Full Baths 3
Originating Board Alberta West Realtors Association
Year Built 1999
Annual Tax Amount $3,065
Tax Year 2024
Lot Size 6,749 Sqft
Acres 0.15
Property Description
Discover your new bungalow , in the heart of Olson Crescent. This prime location offers many schools within walking distance, approved snowmobile path behind your home, and green belt/ playground right out your back gate, providing trees for privacy and no neighbour behind you! Well designed with ample living space & 5 bedrooms, this is an inviting floorplan that caters to many different lifestyles.
Equipped with newer appliances, hot water tank , PEX plumbing lines, and Air condtioning(serviced this year, including furnace) shingles are less than 10 years old
Primary bedroom has a his and hers closet set up, and 3 pc ensuite with new vanity. 2 more bedrooms upstairs and a spacious 4pc bathroom.
The basement has a great rec space that can handle a pool table, ping pong table plus additional living space to watch movies and sports!
Two more huge bedrooms, some storage and a 4pc bath complete the basement!
The backyard is the perfect size, with space for a garden, or kids play set.The palyground is within eyesight, plus you have a gate at the back, that can access the walking/snowmobile path. This home could be the perfect space for creating your own oasis!
Location
Province AB
County Woodlands County
Zoning R-1B
Direction E
Rooms
Other Rooms 1
Basement Finished, Full
Interior
Interior Features Ceiling Fan(s), Laminate Counters, Vaulted Ceiling(s)
Heating Forced Air
Cooling Central Air
Flooring Carpet, Laminate, Linoleum
Appliance Central Air Conditioner, Dishwasher, Garage Control(s), Range Hood, Refrigerator, Stove(s), Washer/Dryer, Window Coverings
Laundry In Basement
Exterior
Garage Double Garage Attached
Garage Spaces 2.0
Garage Description Double Garage Attached
Fence Fenced
Community Features Playground, Schools Nearby, Shopping Nearby
Roof Type Asphalt Shingle
Porch Deck
Lot Frontage 54.14
Parking Type Double Garage Attached
Total Parking Spaces 4
Building
Lot Description Back Lane, Rectangular Lot
Foundation Poured Concrete
Architectural Style Bungalow
Level or Stories One
Structure Type Vinyl Siding
Others
Restrictions None Known
Tax ID 56949164
Ownership Private
Read Less Info
Want to know what your home might be worth? Contact us for a FREE valuation!

Our team is ready to help you sell your home for the highest possible price ASAP

"My job is to find and attract mastery-based agents to the office, protect the culture, and make sure everyone is happy! "







