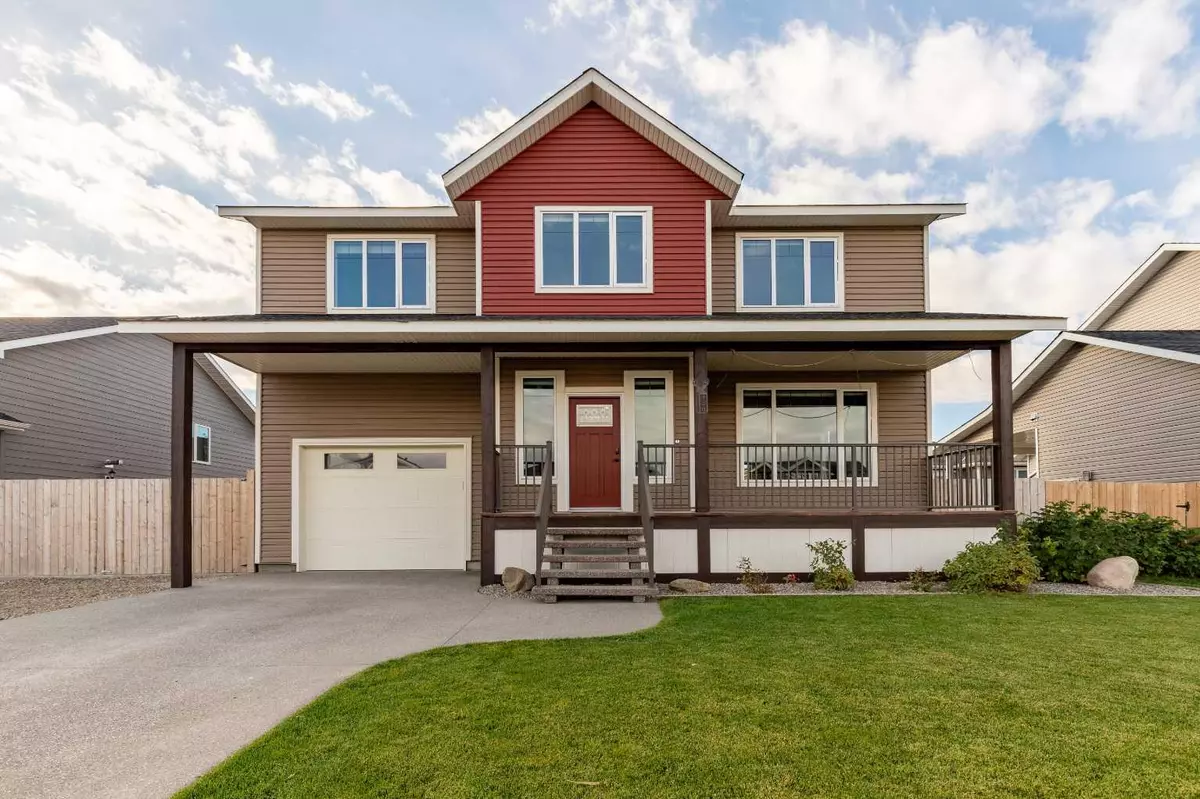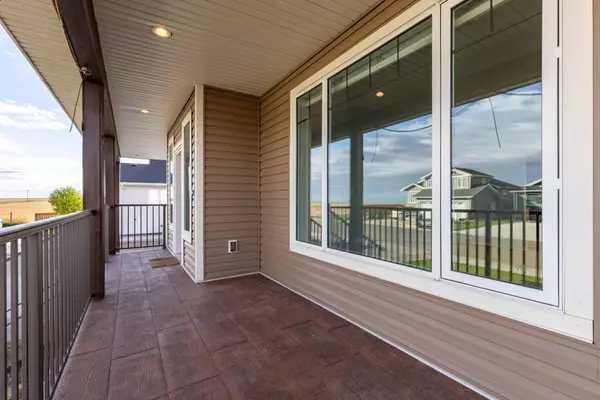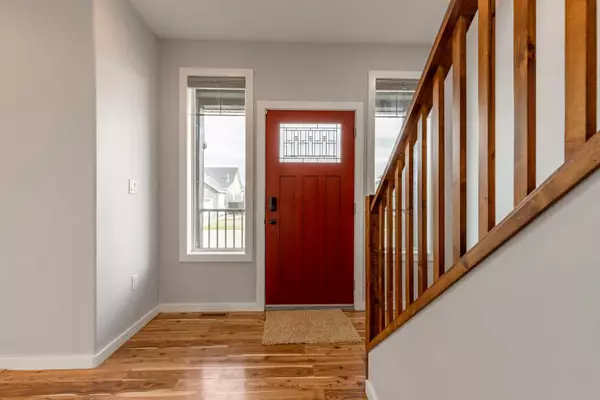$383,000
$395,000
3.0%For more information regarding the value of a property, please contact us for a free consultation.
4 Beds
3 Baths
2,177 SqFt
SOLD DATE : 10/25/2024
Key Details
Sold Price $383,000
Property Type Single Family Home
Sub Type Detached
Listing Status Sold
Purchase Type For Sale
Square Footage 2,177 sqft
Price per Sqft $175
MLS® Listing ID A2169858
Sold Date 10/25/24
Style 2 Storey
Bedrooms 4
Full Baths 2
Half Baths 1
Originating Board Lethbridge and District
Year Built 2017
Annual Tax Amount $2,333
Tax Year 2024
Lot Size 4,940 Sqft
Acres 0.11
Property Description
Check out this charming four-bedroom Nobleford property featuring plenty of convenient features perfect for busy families. Step over the large front porch and into the bright front foyer where you'll be greeted by a spacious living room complete with a central fireplace with a mantle alcove and attached bench seating, perfect for the cooler months. Further in, the dining area leads into a large L-shaped kitchen with endless cabinet space and a central island. Head upstairs and you'll see three large bedrooms surrounding a full four-piece bath and laundry room. The primary bedroom suite can be found nearby, with a walk-in closet, four-piece ensuite bath, and recessed lighting creating a restful retreat. Downstairs, the basement is unfinished so you can bring your imagination and create the space of your dreams! Outside, a rear deck provides plenty of opportunity for quality time spent with friends and family in the warmer months, with a fenced backyard below for the kids to enjoy and a single attached garage out front to keep your vehicle and equipment secure. All this in a quiet neighborhood close to all Nobleford's amenities and just a short drive to Lethbridge. If a beautiful home with tons of space for the whole family and room to grow into sounds like the place for you, give your REALTOR® a call and book a showing today!
Location
Province AB
County Lethbridge County
Zoning R
Direction S
Rooms
Other Rooms 1
Basement Full, Unfinished
Interior
Interior Features Bathroom Rough-in, Built-in Features, Closet Organizers, High Ceilings, Kitchen Island, Recessed Lighting, Soaking Tub, Storage, Walk-In Closet(s)
Heating Forced Air
Cooling Central Air
Flooring Carpet, Concrete, Tile, Vinyl
Fireplaces Number 1
Fireplaces Type Gas, Living Room, Mantle, Masonry
Appliance Dishwasher, Dryer, Refrigerator, Stove(s), Washer
Laundry Upper Level
Exterior
Garage Driveway, Single Garage Attached
Garage Spaces 1.0
Garage Description Driveway, Single Garage Attached
Fence Fenced
Community Features Park, Playground, Schools Nearby, Shopping Nearby, Sidewalks, Street Lights, Walking/Bike Paths
Roof Type Asphalt Shingle
Porch Deck, Front Porch
Lot Frontage 65.0
Parking Type Driveway, Single Garage Attached
Total Parking Spaces 2
Building
Lot Description Back Yard, Front Yard, Lawn
Foundation Poured Concrete
Architectural Style 2 Storey
Level or Stories Two
Structure Type Wood Frame
Others
Restrictions None Known
Tax ID 57421156
Ownership Private
Read Less Info
Want to know what your home might be worth? Contact us for a FREE valuation!

Our team is ready to help you sell your home for the highest possible price ASAP

"My job is to find and attract mastery-based agents to the office, protect the culture, and make sure everyone is happy! "







