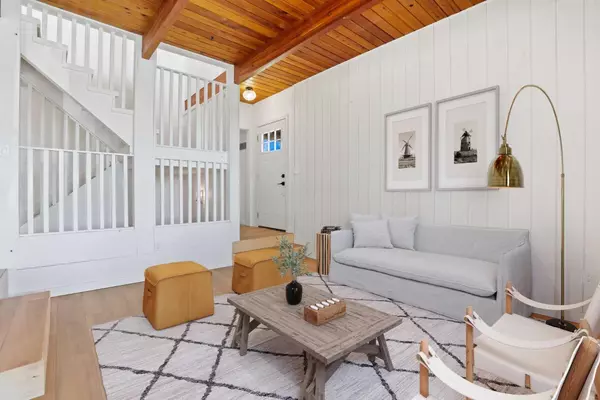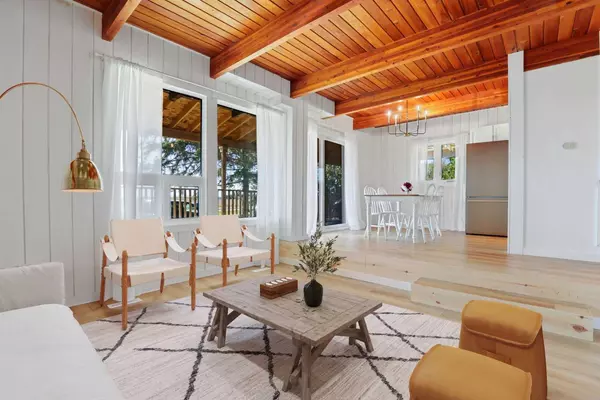$577,400
$579,999
0.4%For more information regarding the value of a property, please contact us for a free consultation.
3 Beds
3 Baths
1,597 SqFt
SOLD DATE : 10/25/2024
Key Details
Sold Price $577,400
Property Type Single Family Home
Sub Type Detached
Listing Status Sold
Purchase Type For Sale
Square Footage 1,597 sqft
Price per Sqft $361
Subdivision Old Rodeo Grounds
MLS® Listing ID A2167956
Sold Date 10/25/24
Style 2 Storey
Bedrooms 3
Full Baths 2
Half Baths 1
Originating Board Calgary
Year Built 1974
Annual Tax Amount $2,587
Tax Year 2024
Lot Size 8,459 Sqft
Acres 0.19
Property Description
Have you ever dreamed of sitting on your wrap around porch making endless memories with your family... who hasn't! This property is so charming and has been newly renovated so all you have to do is move in and enjoy all it has to offer. Located on a large corner lot this home stands out with its brand-new vinyl siding, covered wrap around porch, new fencing and mature trees. As you enter the home you’re embraced with the bright and cozy feeling of every space. The main floor sitting room is dropped providing room separation while still maintaining an open concept feeling. The ceilings throughout are a gorgeous detail and bring warmth and texture to the home. The dining room has access out to the south part of the deck. The kitchen has brand-new stainless-steel appliances including a gas stove, herringbone wood island countertop, white cabinetry, herringbone tiled backsplash, gold fixtures and a window looking out into the backyard. The primary bedroom is located on the main floor and has a large window, wood ceiling and functional ensuite with a tiled walk-in shower, walk through closet and trendy wallpaper accent wall. The main floor also has a well sized mudroom and half bathroom with a dog wash! Upstairs the picket staircase leads you to a large bonus room with a new wood burning stove and south facing balcony. There are 2 big bedrooms and a fully updated bathroom with updated vanity, new tiled bathtub/shower and wallpaper. The basement is fully finished with a large family room, laundry (1 yr old), and playroom. The west facing backyard is massive! Additional noteworthy items are, A/C (1 yr old), Triple pane windows, 23' 6" x 25' 6" detached garage, and new carpet in the basement! You won’t want to miss this incredible home, book your showing today!!
Location
Province AB
County Foothills County
Zoning TND
Direction E
Rooms
Other Rooms 1
Basement Finished, Full
Interior
Interior Features Built-in Features, Chandelier, Kitchen Island, Pantry, Primary Downstairs, Vinyl Windows
Heating Forced Air
Cooling Central Air
Flooring Vinyl
Fireplaces Number 1
Fireplaces Type Wood Burning
Appliance Dishwasher, Dryer, Gas Stove, Refrigerator, Washer
Laundry In Basement, Lower Level
Exterior
Garage Double Garage Attached
Garage Spaces 2.0
Garage Description Double Garage Attached
Fence Fenced
Community Features Park, Playground, Schools Nearby, Shopping Nearby, Sidewalks, Street Lights
Roof Type Asphalt Shingle
Porch Deck, Wrap Around
Lot Frontage 60.3
Parking Type Double Garage Attached
Total Parking Spaces 2
Building
Lot Description Back Lane, Back Yard, Corner Lot, Front Yard, Lawn, Level, Rectangular Lot
Foundation Poured Concrete
Architectural Style 2 Storey
Level or Stories Two
Structure Type Vinyl Siding
Others
Restrictions None Known
Tax ID 93966092
Ownership Private
Read Less Info
Want to know what your home might be worth? Contact us for a FREE valuation!

Our team is ready to help you sell your home for the highest possible price ASAP

"My job is to find and attract mastery-based agents to the office, protect the culture, and make sure everyone is happy! "







