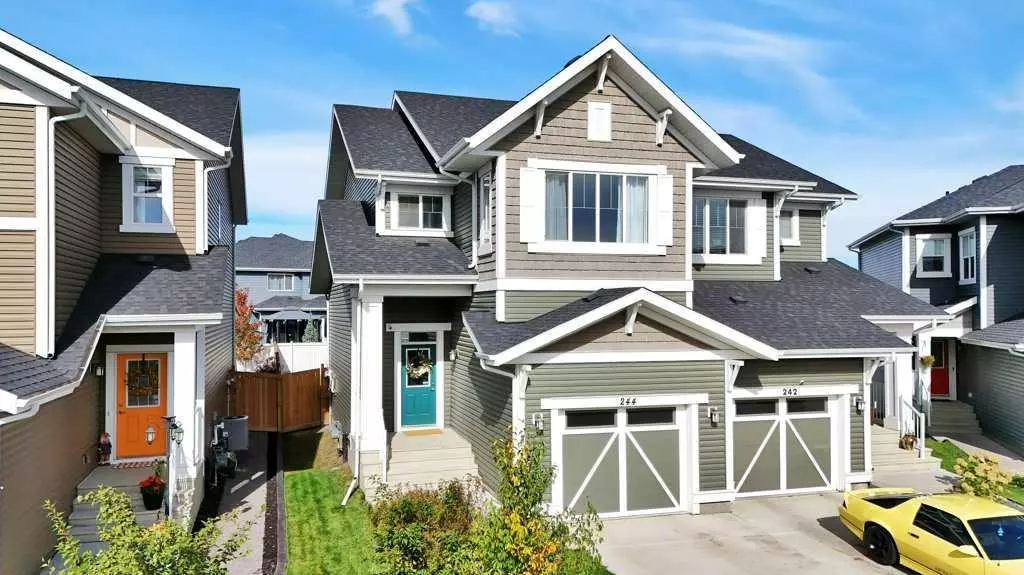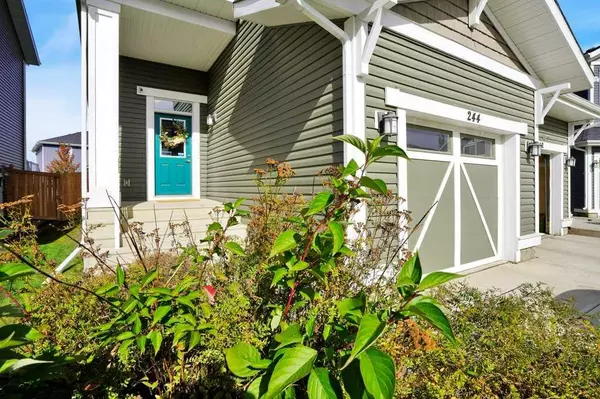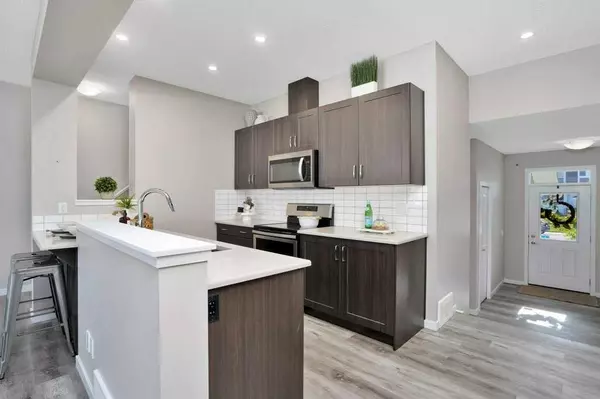$429,900
$429,900
For more information regarding the value of a property, please contact us for a free consultation.
3 Beds
3 Baths
1,772 SqFt
SOLD DATE : 10/27/2024
Key Details
Sold Price $429,900
Property Type Single Family Home
Sub Type Semi Detached (Half Duplex)
Listing Status Sold
Purchase Type For Sale
Square Footage 1,772 sqft
Price per Sqft $242
Subdivision Southfork
MLS® Listing ID A2169456
Sold Date 10/27/24
Style 2 Storey,Side by Side
Bedrooms 3
Full Baths 2
Half Baths 1
Originating Board Central Alberta
Year Built 2018
Annual Tax Amount $3,590
Tax Year 2024
Lot Size 3,384 Sqft
Acres 0.08
Property Description
This spacious 3-bedroom, 3-bathroom semi-detached home in Leduc offers 1,771 square feet of thoughtfully designed living space, perfect for families seeking a blend of comfort, functionality, and privacy. The main floor welcomes you with an open-concept layout that flows effortlessly between the living room and kitchen. Large windows bathe the space in natural light, while the patio doors off the dining room invite you to extend your living outdoors. The kitchen is a chef’s dream, featuring quartz countertops, ample storage, and modern finishes. A conveniently placed 2-piece bath near the garage door ensures easy access after busy days out. Upstairs, a cozy family room creates the ideal spot for evening relaxation. The primary bedroom impresses with its generous size, walk-in closet, and a private 4-piece ensuite. Two additional spacious bedrooms and another full 4-piece bath round out the second floor, providing plenty of room for a growing family. The unfinished basement is a blank canvas, offering potential for additional living space, a home gym, or storage. The property also includes a single attached garage and one additional off-street parking space, ensuring convenience for homeowners and guests alike.
Located in the heart of Leduc, this home is perfectly positioned to enjoy the city’s many amenities. Residents will appreciate proximity to the Leduc Recreation Centre, curling rinks, hospital, performing arts facility, and over 60 kilometers of paved trails for outdoor enthusiasts.
This home is an ideal balance of style, space, and functionality—offering modern living in a vibrant community. Don’t miss out on making this charming property your own!
Location
Province AB
County Leduc
Zoning MUR
Direction S
Rooms
Other Rooms 1
Basement Full, Unfinished
Interior
Interior Features No Animal Home, No Smoking Home, Quartz Counters, Walk-In Closet(s)
Heating Forced Air, Natural Gas
Cooling None
Flooring Laminate
Appliance Dishwasher, Microwave, Refrigerator, Stove(s), Washer/Dryer
Laundry In Hall, Upper Level
Exterior
Garage Single Garage Attached
Garage Spaces 1.0
Garage Description Single Garage Attached
Fence Fenced
Community Features Playground, Schools Nearby, Shopping Nearby
Roof Type Asphalt Shingle
Porch Deck
Lot Frontage 28.48
Parking Type Single Garage Attached
Total Parking Spaces 2
Building
Lot Description Back Yard
Foundation Poured Concrete
Architectural Style 2 Storey, Side by Side
Level or Stories Two
Structure Type Vinyl Siding,Wood Frame
Others
Restrictions Utility Right Of Way
Tax ID 56543690
Ownership Private
Read Less Info
Want to know what your home might be worth? Contact us for a FREE valuation!

Our team is ready to help you sell your home for the highest possible price ASAP

"My job is to find and attract mastery-based agents to the office, protect the culture, and make sure everyone is happy! "







