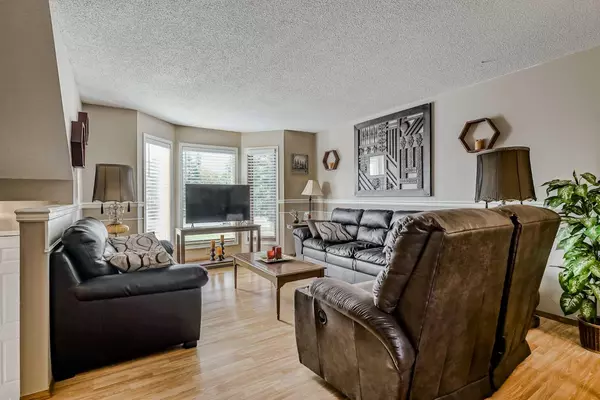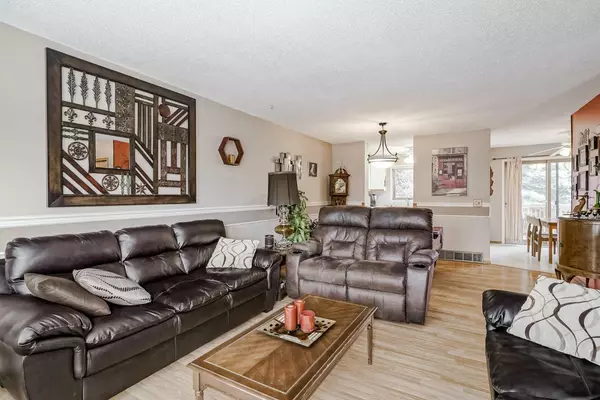$333,000
$325,000
2.5%For more information regarding the value of a property, please contact us for a free consultation.
3 Beds
2 Baths
1,316 SqFt
SOLD DATE : 10/27/2024
Key Details
Sold Price $333,000
Property Type Townhouse
Sub Type Row/Townhouse
Listing Status Sold
Purchase Type For Sale
Square Footage 1,316 sqft
Price per Sqft $253
Subdivision Heritage Okotoks
MLS® Listing ID A2167216
Sold Date 10/27/24
Style 2 Storey
Bedrooms 3
Full Baths 1
Half Baths 1
Condo Fees $559
Originating Board Calgary
Year Built 1992
Annual Tax Amount $2,099
Tax Year 2024
Property Description
This fully developed townhome with air conditioning and an attached garage is in a prime location, backing onto a sprawling recreational park with a playground, walking/bike paths, and mature trees. Start your mornings on the sunny, east-facing deck, enjoying serene views of the open green space. The bright, newly painted 2-storey home with brand new carpet is move-in ready and waiting for you to call it home. It features 4 bedrooms, 1.5 baths, and a spacious living room with a bay window that flows into an open dining area. The bright white kitchen, complete with a breakfast nook, has patio doors leading to a large updated deck. Upstairs, you’ll find a generously sized master bedroom, two additional bedrooms, and a full bathroom. The developed lower level includes a fourth bedroom with a large window, a laundry room, storage space, a utility room, and inside access to the garage. This small, pet-friendly, 8-unit complex is well-managed and ideally located—within walking distance to Sheep River, scenic pathways, picnic areas, downtown shopping, and charming local cafes.
Location
Province AB
County Foothills County
Zoning NC
Direction W
Rooms
Basement Finished, Full
Interior
Interior Features Ceiling Fan(s), No Animal Home, No Smoking Home
Heating Forced Air
Cooling Central Air
Flooring Carpet, Laminate, Linoleum
Appliance Dishwasher, Dryer, Electric Oven, Electric Stove, Garage Control(s), Refrigerator, Washer, Window Coverings
Laundry Laundry Room
Exterior
Garage Single Garage Attached
Garage Spaces 1.0
Garage Description Single Garage Attached
Fence None
Community Features Playground, Schools Nearby, Shopping Nearby
Amenities Available Parking, Trash, Visitor Parking
Roof Type Asphalt Shingle
Porch Deck
Parking Type Single Garage Attached
Total Parking Spaces 2
Building
Lot Description Greenbelt, Landscaped
Foundation Poured Concrete
Architectural Style 2 Storey
Level or Stories Two
Structure Type Stucco,Vinyl Siding,Wood Frame
Others
HOA Fee Include Common Area Maintenance,Insurance,Maintenance Grounds,Reserve Fund Contributions,Snow Removal
Restrictions Utility Right Of Way
Tax ID 93066405
Ownership Private
Pets Description Restrictions, Yes
Read Less Info
Want to know what your home might be worth? Contact us for a FREE valuation!

Our team is ready to help you sell your home for the highest possible price ASAP

"My job is to find and attract mastery-based agents to the office, protect the culture, and make sure everyone is happy! "







