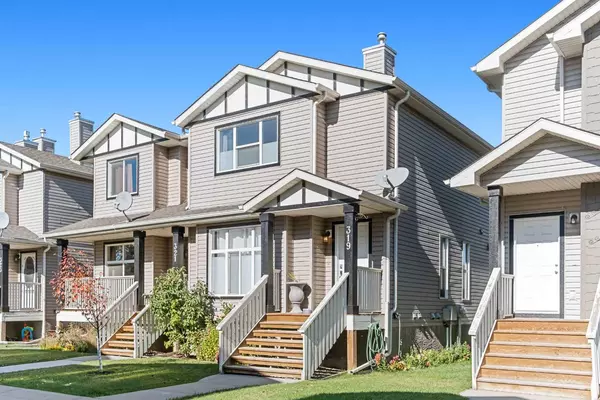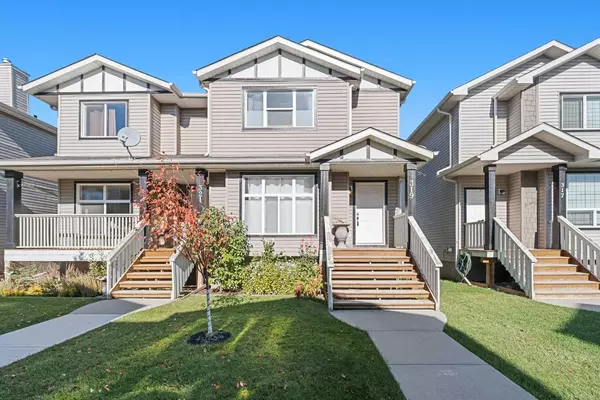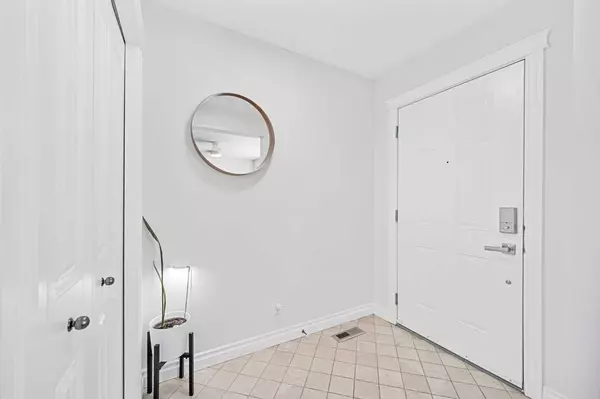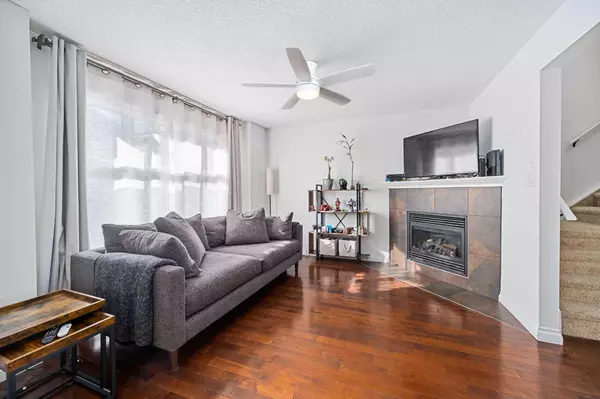$447,500
$449,900
0.5%For more information regarding the value of a property, please contact us for a free consultation.
3 Beds
3 Baths
1,346 SqFt
SOLD DATE : 10/31/2024
Key Details
Sold Price $447,500
Property Type Single Family Home
Sub Type Semi Detached (Half Duplex)
Listing Status Sold
Purchase Type For Sale
Square Footage 1,346 sqft
Price per Sqft $332
MLS® Listing ID A2172734
Sold Date 10/31/24
Style 2 Storey,Side by Side
Bedrooms 3
Full Baths 1
Half Baths 2
Condo Fees $321
Originating Board Calgary
Year Built 2007
Annual Tax Amount $1,571
Tax Year 2024
Lot Size 3,175 Sqft
Acres 0.07
Lot Dimensions 3175 SqFt
Property Description
Welcome Home! Attention First Time Home Buyers and Investors! Do not miss this rare opportunity to enjoy small town, laid back living in a community that knows how to celebrate their holidays and really bring families in the community together.
Nestled in the desirable, WELL-MANAGED Homesteads of Langdon, just steps away from Langdon School and quick access to Glenmore Trail sits a home seeking a new family.
As you enter your new home you will notice the abundance of natural light saturating the walls and the gorgeous custom MAPLE HARDWOOD FLOORS that stretch through your main floor to your kitchen. Pride of ownership does not go unnoticed. Your main floor is open and perfect for entertaining, your living space features a lovely GAS FIREPLACE, LARGE WINDOWS, spacious open dining room and kitchen with eat in GRANITE ISLAND and countertops, UPDATED FIXTURES throughout and SHAKER CABINETS with AMPLE STORAGE for all of your gadgets and a fair sized PANTRY, 2 piece powder room and access to your FENCED in, private, landscaped yard and DOUBLE DETACHED GARAGE. Upstairs you will find a good sized primary bedroom with HUGE WALK-IN CLOSET, FULL Bathroom and two additional bedrooms complete the upper floor. In the basement you will see that it is awaiting your final personal touches although it is complete with an office/den with potential to be a legal bedroom in the future. A roughed in Bathroom, Large rec room, laundry room and ENDLESS STORAGE!
UNLOCK your Real Estate DREAMS and Call your favourite agent now to book your private viewing.
Location
Province AB
County Rocky View County
Zoning R2
Direction S
Rooms
Basement Partial, Partially Finished
Interior
Interior Features Bathroom Rough-in, Breakfast Bar, Ceiling Fan(s), Granite Counters, Kitchen Island, No Smoking Home, Pantry, Vinyl Windows, Walk-In Closet(s)
Heating Fireplace(s), Forced Air, Natural Gas
Cooling None
Flooring Carpet, Ceramic Tile, Hardwood, Laminate
Fireplaces Number 1
Fireplaces Type Gas, Living Room
Appliance Dishwasher, Garage Control(s), Range Hood, Washer/Dryer, Window Coverings
Laundry In Basement
Exterior
Garage Double Garage Detached
Garage Spaces 2.0
Garage Description Double Garage Detached
Fence Fenced
Community Features Golf, Playground, Schools Nearby, Sidewalks, Street Lights, Walking/Bike Paths
Amenities Available Parking
Roof Type Asphalt Shingle
Porch Deck
Lot Frontage 19.55
Exposure S
Total Parking Spaces 2
Building
Lot Description Landscaped
Foundation Poured Concrete
Sewer Public Sewer
Architectural Style 2 Storey, Side by Side
Level or Stories Two
Structure Type Concrete,Mixed,Vinyl Siding,Wood Frame
Others
HOA Fee Include Common Area Maintenance,Maintenance Grounds,Professional Management,Reserve Fund Contributions,Snow Removal
Restrictions None Known
Tax ID 93032750
Ownership Private
Pets Description Call, Yes
Read Less Info
Want to know what your home might be worth? Contact us for a FREE valuation!

Our team is ready to help you sell your home for the highest possible price ASAP

"My job is to find and attract mastery-based agents to the office, protect the culture, and make sure everyone is happy! "







