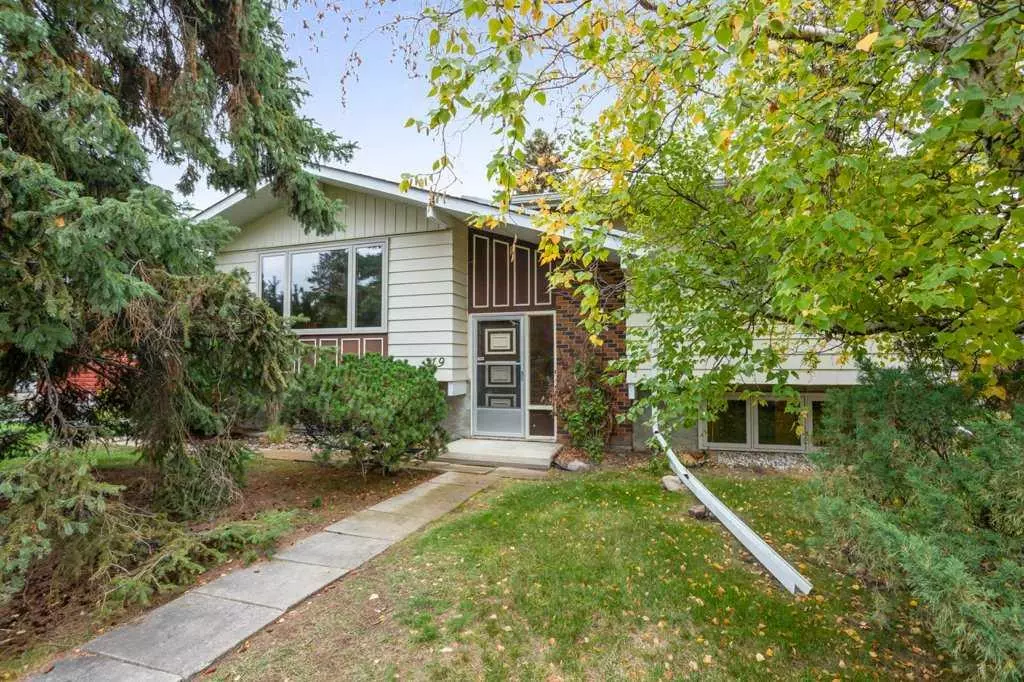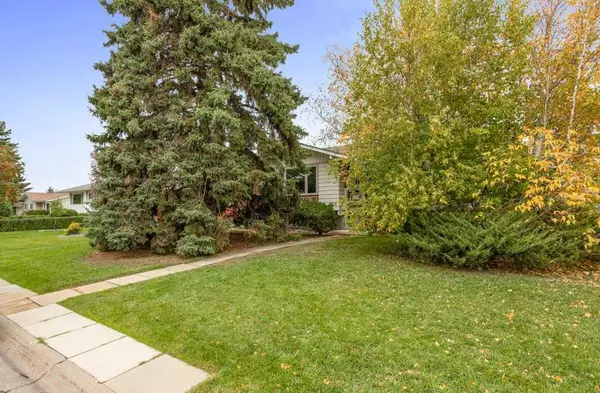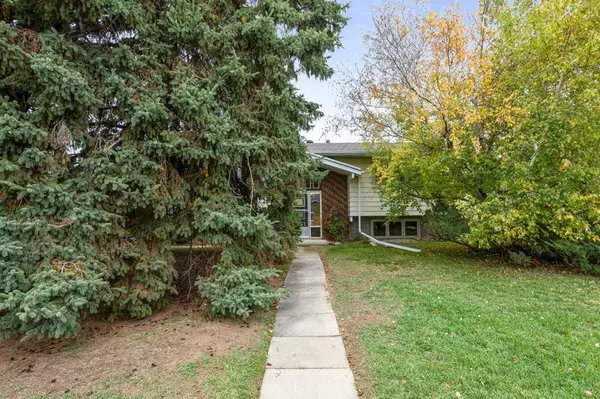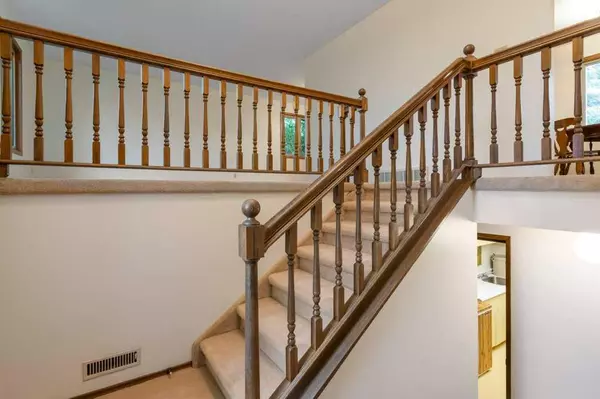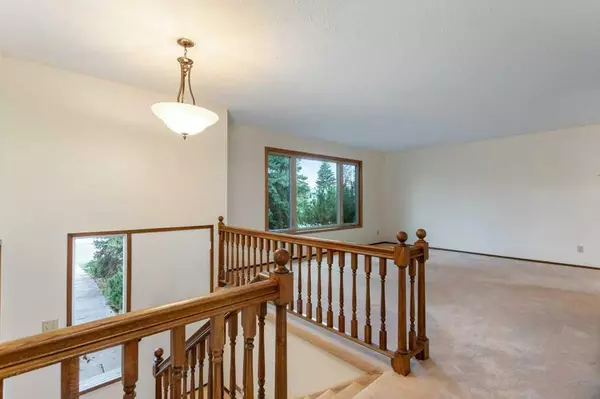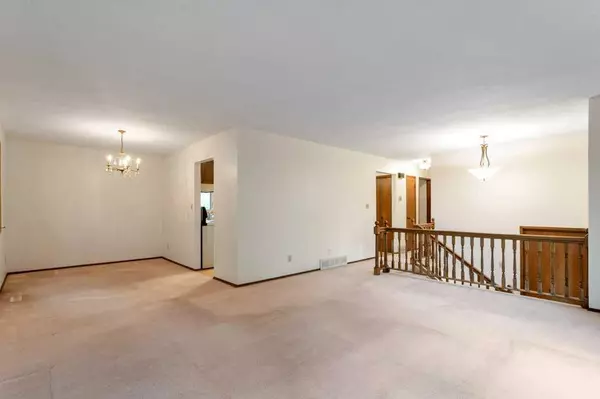$397,500
$399,900
0.6%For more information regarding the value of a property, please contact us for a free consultation.
4 Beds
2 Baths
1,034 SqFt
SOLD DATE : 11/21/2024
Key Details
Sold Price $397,500
Property Type Single Family Home
Sub Type Detached
Listing Status Sold
Purchase Type For Sale
Square Footage 1,034 sqft
Price per Sqft $384
Subdivision Millgrove
MLS® Listing ID A2173625
Sold Date 11/21/24
Style Bi-Level
Bedrooms 4
Full Baths 2
Originating Board Central Alberta
Year Built 1977
Annual Tax Amount $3,215
Tax Year 2024
Lot Size 6,240 Sqft
Acres 0.14
Property Description
Welcome to your new home in Spruce Grove! This bilevel property offers a well laid out floor plan with 2 bedrooms up and 2 down, making it perfect for families or guests. The open living room/dining room is great for entertainment, and the eat-in country kitchen adds a cozy touch. Freshly painted throughout, windows upgraded 7 years ago and architectural shingles are a few note worthy improvements. The spacious family room features a fireplace and ample space for a hobby area or work station. With two bathrooms, an oversized & insulated double detached garage, large deck, and private yard, this tree-lined quiet street is the perfect place to call home.
Location
Province AB
County Spruce Grove
Zoning RF1
Direction S
Rooms
Basement Finished, Full
Interior
Interior Features Central Vacuum, Chandelier, Natural Woodwork, Vinyl Windows
Heating Forced Air, Natural Gas
Cooling None
Flooring Carpet, Linoleum
Fireplaces Number 1
Fireplaces Type Brick Facing, Family Room, Gas
Appliance Dishwasher, Dryer, Electric Stove, Freezer, Garage Control(s), Refrigerator, Washer
Laundry In Basement
Exterior
Garage Alley Access, Double Garage Detached, Garage Faces Rear, Insulated, Oversized
Garage Spaces 2.0
Garage Description Alley Access, Double Garage Detached, Garage Faces Rear, Insulated, Oversized
Fence Fenced
Community Features Golf, Park, Playground, Schools Nearby, Shopping Nearby, Sidewalks, Street Lights, Walking/Bike Paths
Roof Type Asphalt Shingle
Porch Deck
Lot Frontage 50.0
Total Parking Spaces 4
Building
Lot Description Back Lane, Back Yard, Fruit Trees/Shrub(s), Front Yard, Lawn, Landscaped, Rectangular Lot
Foundation Poured Concrete
Architectural Style Bi-Level
Level or Stories Bi-Level
Structure Type Metal Siding ,Wood Frame
Others
Restrictions None Known
Tax ID 56887223
Ownership Private
Read Less Info
Want to know what your home might be worth? Contact us for a FREE valuation!

Our team is ready to help you sell your home for the highest possible price ASAP

"My job is to find and attract mastery-based agents to the office, protect the culture, and make sure everyone is happy! "


