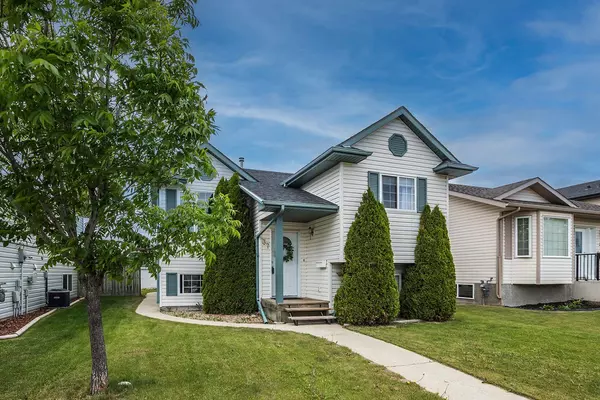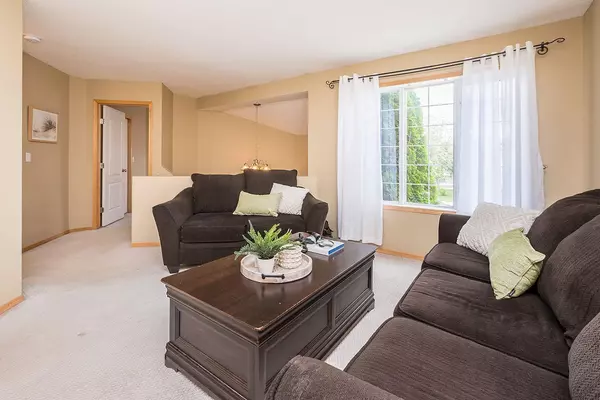$350,000
$365,900
4.3%For more information regarding the value of a property, please contact us for a free consultation.
4 Beds
2 Baths
1,008 SqFt
SOLD DATE : 11/05/2024
Key Details
Sold Price $350,000
Property Type Single Family Home
Sub Type Detached
Listing Status Sold
Purchase Type For Sale
Square Footage 1,008 sqft
Price per Sqft $347
Subdivision Devonshire
MLS® Listing ID A2141396
Sold Date 11/05/24
Style Bi-Level
Bedrooms 4
Full Baths 2
Originating Board Central Alberta
Year Built 2001
Annual Tax Amount $2,896
Tax Year 2024
Lot Size 4,320 Sqft
Acres 0.1
Property Description
Discover your dream home in the charming neighborhood of Devonshire in Red Deer! This delightful move-in-ready residence boasts 4 spacious bedrooms and 2 modern bathrooms, perfect for families or those who love to entertain guests. Upon entering, you'll be greeted by a generous foyer that leads into a large, inviting living area, ideal for relaxing or hosting gatherings.
The heart of the home is the kitchen, featuring an open concept design that seamlessly flows into the dining room, making meal prep and family dinners a breeze. The main level also includes a convenient coat closet, ensuring your entryway remains tidy and organized. The lower level is equally impressive, offering an additional 2 bedrooms and a sizable family room, providing ample space for entertainment or a cozy retreat. Enjoy in floor heat on the lower level as well as a sizeable laundry area. Two new HWT’s installed in 2023.
Step outside to discover a backyard oasis with a large deck perfect for summer barbecues and a handy shed for extra storage. Situated in a prime location, this affordable home is just a stone's throw away from parks, schools, and shopping centers, making everyday living a pleasure. Don't miss out on this fantastic opportunity to own a cute and comfortable home in Devonshire, Red Deer!
Location
Province AB
County Red Deer
Zoning R-L
Direction E
Rooms
Basement Finished, Full
Interior
Interior Features No Animal Home, Open Floorplan, Pantry
Heating In Floor, Forced Air, Natural Gas
Cooling None
Flooring Carpet, Linoleum
Appliance Dishwasher, Range Hood, Refrigerator, Stove(s), Washer/Dryer
Laundry In Basement
Exterior
Parking Features Off Street
Garage Description Off Street
Fence Partial
Community Features Playground, Schools Nearby, Shopping Nearby
Roof Type Asphalt Shingle
Porch Deck
Lot Frontage 40.0
Total Parking Spaces 2
Building
Lot Description City Lot, Front Yard, Lawn
Foundation Poured Concrete
Architectural Style Bi-Level
Level or Stories Bi-Level
Structure Type Vinyl Siding
Others
Restrictions None Known
Tax ID 91674988
Ownership Private
Read Less Info
Want to know what your home might be worth? Contact us for a FREE valuation!

Our team is ready to help you sell your home for the highest possible price ASAP

"My job is to find and attract mastery-based agents to the office, protect the culture, and make sure everyone is happy! "







