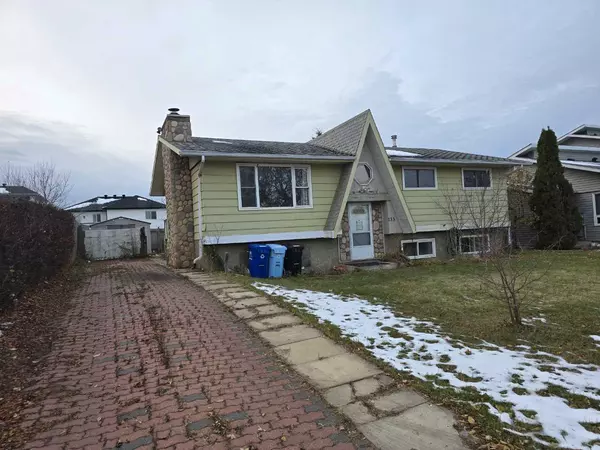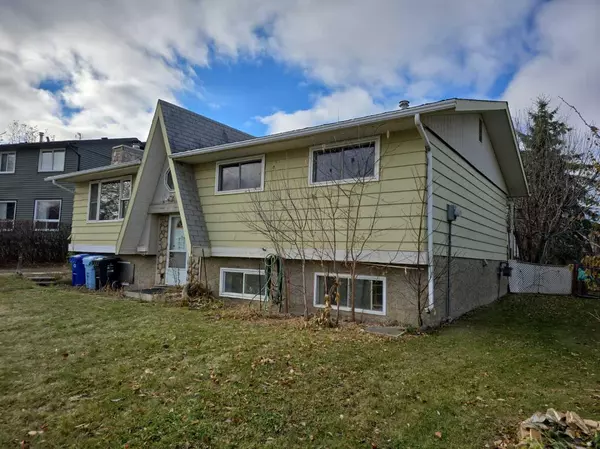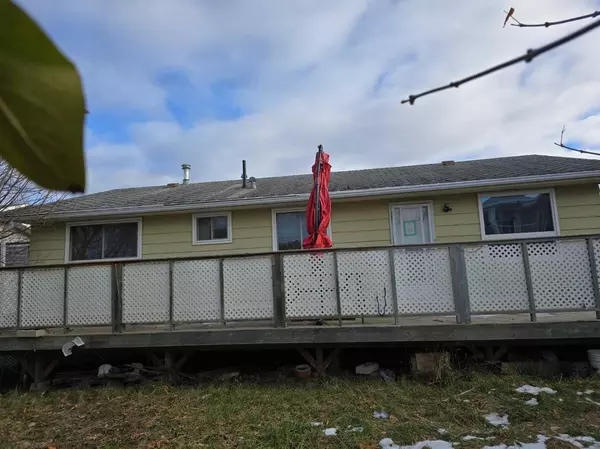$230,000
$228,000
0.9%For more information regarding the value of a property, please contact us for a free consultation.
4 Beds
3 Baths
1,176 SqFt
SOLD DATE : 11/06/2024
Key Details
Sold Price $230,000
Property Type Single Family Home
Sub Type Detached
Listing Status Sold
Purchase Type For Sale
Square Footage 1,176 sqft
Price per Sqft $195
Subdivision Beacon Hill
MLS® Listing ID A2176366
Sold Date 11/06/24
Style Bi-Level
Bedrooms 4
Full Baths 2
Half Baths 1
Originating Board Fort McMurray
Year Built 1974
Annual Tax Amount $1,542
Tax Year 2024
Lot Size 6,237 Sqft
Acres 0.14
Property Description
Investor’s Special in the Heart of Beacon Hill!
Welcome to 133 Beale Crescent, an ideal project for contractors, investors, and flippers looking to unlock the full potential of this Beacon Hill property. With a functional layout, the main floor includes three bedrooms and 1.5 bathrooms, while the basement adds an extra bedroom, a full bathroom, and ample room for further customization. Set on a generous lot, this home is just minutes from downtown, Keyano College, and the industrial area, offering both convenience and value.
This home has all the makings of your next successful project! With a solid foundation and layout, it’s ready for your creativity and vision. Imagine crafting a stunning living space, transforming each room with modern finishes, and adding your unique touch to make this property shine.
Take advantage of the large lot for endless outdoor potential, from creating a peaceful backyard retreat to expanding the footprint of the home. Embrace the sweat equity opportunity here—there’s room to add considerable value for the right buyer.
Please note: This property is sold "as is, where is," with no warranties or representations. Offers must remain open for at least two weeks, and Schedule A must be attached to all offers. Call today for more details on this fantastic Beaconhill opportunity!
Location
Province AB
County Wood Buffalo
Area Fm Sw
Zoning R1
Direction E
Rooms
Basement Finished, Full
Interior
Interior Features Laminate Counters
Heating Central
Cooling None
Flooring Linoleum
Fireplaces Number 1
Fireplaces Type Gas
Appliance None
Laundry In Basement
Exterior
Garage Parking Pad
Garage Description Parking Pad
Fence Partial
Community Features Schools Nearby, Shopping Nearby, Sidewalks, Street Lights
Roof Type Asphalt Shingle
Porch Deck
Lot Frontage 60.01
Total Parking Spaces 1
Building
Lot Description City Lot, Interior Lot
Foundation Poured Concrete
Architectural Style Bi-Level
Level or Stories One
Structure Type Concrete,Wood Frame
Others
Restrictions None Known
Tax ID 91988464
Ownership Bank/Financial Institution Owned
Read Less Info
Want to know what your home might be worth? Contact us for a FREE valuation!

Our team is ready to help you sell your home for the highest possible price ASAP

"My job is to find and attract mastery-based agents to the office, protect the culture, and make sure everyone is happy! "







