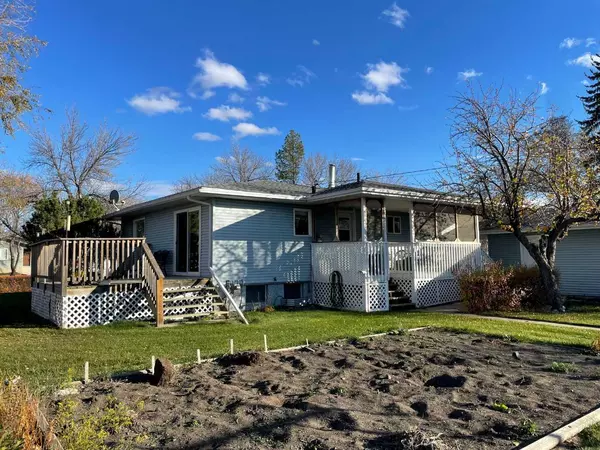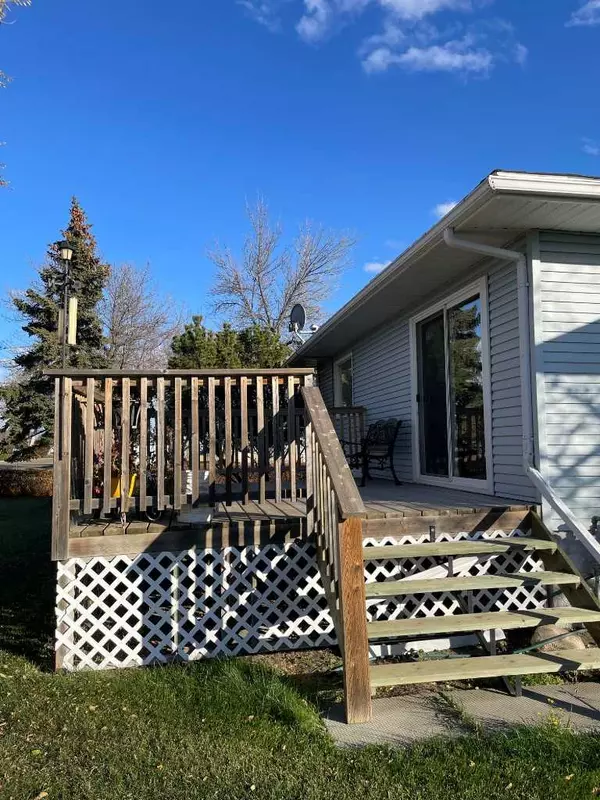$129,900
$129,900
For more information regarding the value of a property, please contact us for a free consultation.
4 Beds
2 Baths
1,083 SqFt
SOLD DATE : 11/12/2024
Key Details
Sold Price $129,900
Property Type Single Family Home
Sub Type Detached
Listing Status Sold
Purchase Type For Sale
Square Footage 1,083 sqft
Price per Sqft $119
MLS® Listing ID A2174424
Sold Date 11/12/24
Style Bungalow
Bedrooms 4
Full Baths 1
Half Baths 1
Originating Board Central Alberta
Year Built 1958
Annual Tax Amount $2,286
Tax Year 2024
Lot Size 5,750 Sqft
Acres 0.13
Property Description
if you are looking for a quiet lifestyle with affordable living then come see this home. Conveniently located just 2 blocks to both recreational facilities and k-12 school. This home is sitting on a landscaped corner lot with back alley access, a paved driveway, garden, 2 large decks and detached garage(24'x12'). The main floor is complete with 3 large bedrooms, and an open concept living room with easy access to the kitchen/dining area. Large vinyl windows throughout let plenty of natural light in with exposure from the West and East. There is a 4pc bathroom located next to the bedrooms and a back entryway that leads directly out to the covered deck. The basement is mostly finished, only awaiting your personal touches on the flooring. There is a 2pc bathroom setup in the utility room, one large storage room with laundry hookups, and finally a 4th bedroom. The home has been well maintained. There is a new Hot water tank, a strong running furnace, and an exterior that should last for many years .
Location
Province AB
County Special Area 4
Zoning R1
Direction E
Rooms
Basement Full, Partially Finished
Interior
Interior Features Built-in Features, Ceiling Fan(s), Laminate Counters, Vinyl Windows
Heating Forced Air, Natural Gas
Cooling None
Flooring Carpet, Laminate, Linoleum
Appliance Electric Stove, Refrigerator, Washer/Dryer, Window Coverings
Laundry In Basement, Main Level
Exterior
Garage Concrete Driveway, Insulated, Off Street, Single Garage Detached
Garage Spaces 1.0
Garage Description Concrete Driveway, Insulated, Off Street, Single Garage Detached
Fence Partial
Community Features Airport/Runway, Playground, Pool, Schools Nearby, Shopping Nearby
Utilities Available Cable Available, Electricity Connected, Natural Gas Connected, Sewer Connected
Roof Type Asphalt Shingle
Porch Deck
Lot Frontage 50.0
Total Parking Spaces 4
Building
Lot Description Back Yard, City Lot, Corner Lot, Fruit Trees/Shrub(s), Few Trees, Standard Shaped Lot
Foundation Poured Concrete
Sewer Public Sewer
Water Public
Architectural Style Bungalow
Level or Stories One
Structure Type Concrete,Wood Frame
Others
Restrictions None Known
Tax ID 57011785
Ownership Private
Read Less Info
Want to know what your home might be worth? Contact us for a FREE valuation!

Our team is ready to help you sell your home for the highest possible price ASAP

"My job is to find and attract mastery-based agents to the office, protect the culture, and make sure everyone is happy! "







