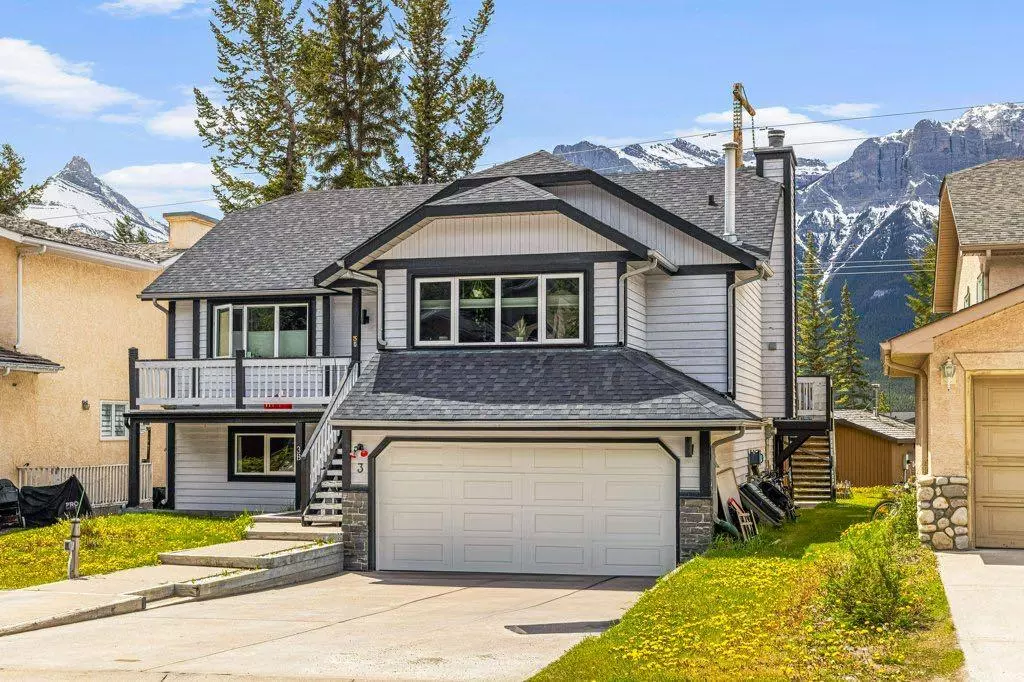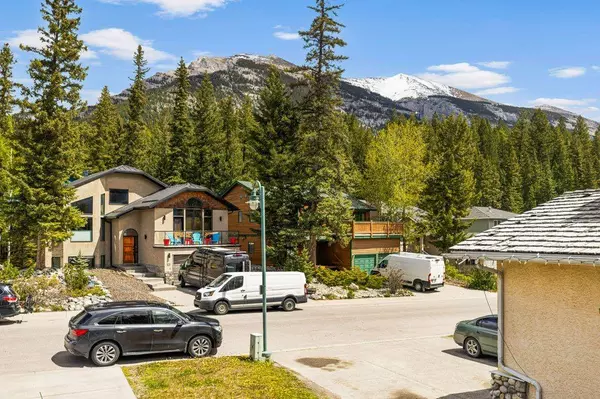$1,520,000
$1,595,900
4.8%For more information regarding the value of a property, please contact us for a free consultation.
6 Beds
3 Baths
1,841 SqFt
SOLD DATE : 11/13/2024
Key Details
Sold Price $1,520,000
Property Type Single Family Home
Sub Type Detached
Listing Status Sold
Purchase Type For Sale
Square Footage 1,841 sqft
Price per Sqft $825
Subdivision Cougar Creek
MLS® Listing ID A2155642
Sold Date 11/13/24
Style 2 Storey
Bedrooms 6
Full Baths 3
Originating Board Calgary
Year Built 1992
Annual Tax Amount $5,980
Tax Year 2024
Lot Size 5,415 Sqft
Acres 0.12
Property Description
Revenue Generating beautiful Ridge Ridge home with spectacular mountain views and a legal 2 bedroom suite. The main portion of the home offers 4 bedrooms and 2 bathrooms. The sunny kitchen, open concept living area, and south-facing deck all offer sweeping mountain views. Imagine long summer evenings overlooking the Three Sisters, and cozy mountain evenings sitting next to the wood-burning fireplace. Enjoy abundant sunshine throughout the main floor. And don't worry, there is plenty of storage - with a large 2 car garage for all your mountain gear! The home also offers a legal 830 sq. ft. 2 bed, 1 bath walkout legal suite with separate entrance. The bright, legal suite features a full kitchen, 2 bedrooms, and a laundry area. And all this is situated on a quiet street, steps to Cougar Creek. Enjoy walking paths, mountain biking, an out door skating rink, cafes, and other amenities.
Location
Province AB
County Bighorn No. 8, M.d. Of
Zoning 12
Direction S
Rooms
Other Rooms 1
Basement Finished, Full, Suite
Interior
Interior Features Built-in Features, Closet Organizers, No Animal Home, No Smoking Home
Heating Forced Air
Cooling None
Flooring Carpet, Ceramic Tile, Vinyl Plank
Fireplaces Number 1
Fireplaces Type Wood Burning
Appliance Built-In Refrigerator, Dishwasher, Dryer, Electric Stove, Microwave Hood Fan, Oven, Portable Dishwasher, Range Hood, Refrigerator, Washer, Washer/Dryer
Laundry In Basement
Exterior
Garage Double Garage Detached
Garage Spaces 2.0
Garage Description Double Garage Detached
Fence None
Community Features Playground, Schools Nearby, Shopping Nearby
Roof Type Asphalt Shingle
Porch Balcony(s), Front Porch
Lot Frontage 50.0
Total Parking Spaces 6
Building
Lot Description Back Yard
Foundation Poured Concrete
Architectural Style 2 Storey
Level or Stories Two
Structure Type Wood Frame
Others
Restrictions See Remarks
Tax ID 56497920
Ownership Private
Read Less Info
Want to know what your home might be worth? Contact us for a FREE valuation!

Our team is ready to help you sell your home for the highest possible price ASAP

"My job is to find and attract mastery-based agents to the office, protect the culture, and make sure everyone is happy! "







