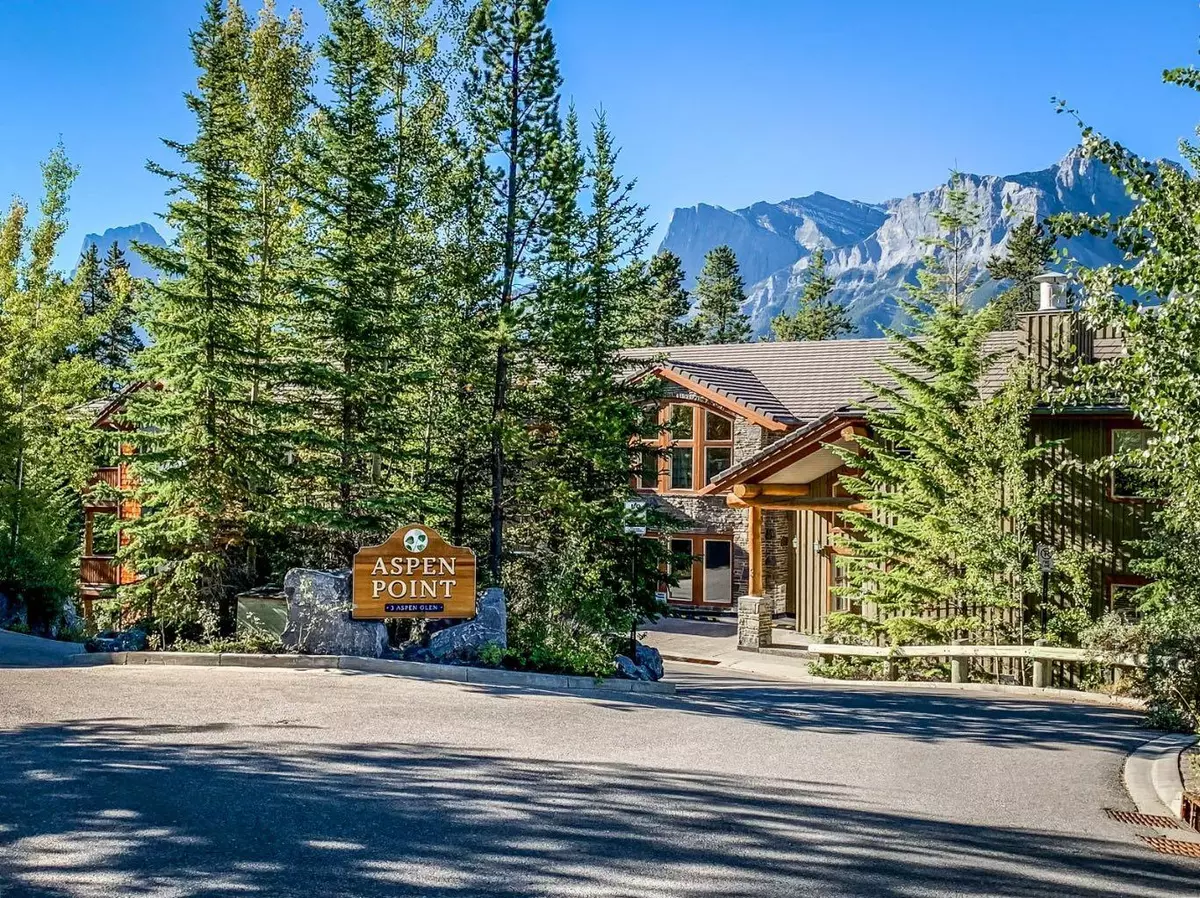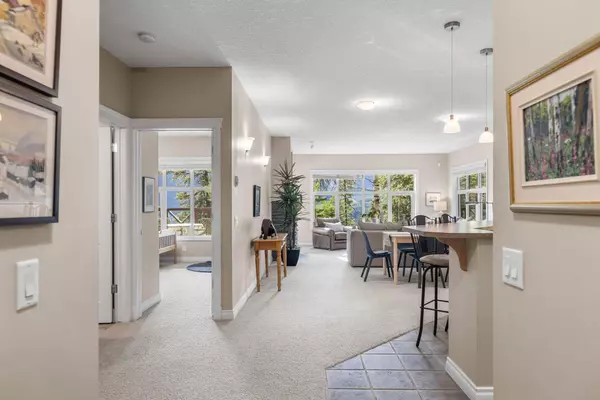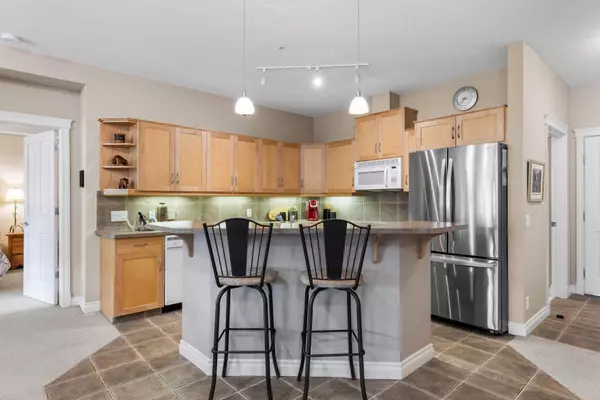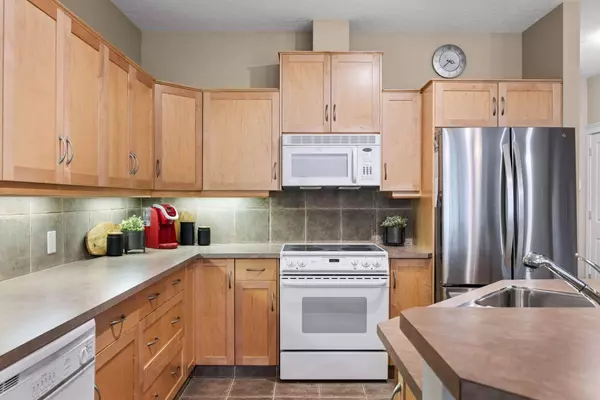$955,000
$1,098,000
13.0%For more information regarding the value of a property, please contact us for a free consultation.
2 Beds
2 Baths
SOLD DATE : 11/19/2024
Key Details
Sold Price $955,000
Property Type Condo
Sub Type Apartment
Listing Status Sold
Purchase Type For Sale
Subdivision Silvertip
MLS® Listing ID A2168575
Sold Date 11/19/24
Style Apartment
Bedrooms 2
Full Baths 2
Condo Fees $760/mo
HOA Y/N 1
Originating Board Calgary
Year Built 2000
Annual Tax Amount $3,622
Tax Year 2024
Property Description
Discover your dream condo nestled at the tip of Aspen Glen, within the prestigious Silvertip Resort and golf course community. This stunning residence is surrounded by a mature forest, offering a serene escape with breathtaking views of the Bow Valley and majestic mountains.
The inviting and spacious floor plan features two generous bedrooms, each with its own companion bath, perfectly designed for maximum privacy. A charming den with French doors provides a quiet retreat, ideal for a home office or accommodating guests.
The heart of the home is the open great room, where family and friends can gather around the cozy fireplace. The large eating bar effortlessly connects to the dining area, creating a welcoming atmosphere for entertaining. Step outside onto one of the two covered decks, where you can enjoy your morning coffee or evening sunsets surrounded by nature.
Please note that the RMS is posted as 1443 square feet, but due to the building's sloped design, much of the first floor level is below grade. For additional details, please consult your agent. This exquisite condo may also be available furnished, making it the perfect turn-key option for your mountain getaway.
Don’t miss this opportunity to own a piece of paradise in one of the best locations in the Rockies! Schedule your private showing today.
Location
Province AB
County Bighorn No. 8, M.d. Of
Zoning R3
Direction SE
Rooms
Other Rooms 1
Interior
Interior Features Closet Organizers, Elevator, Kitchen Island, Open Floorplan
Heating Central
Cooling Central Air
Flooring Carpet, Ceramic Tile
Fireplaces Number 1
Fireplaces Type Gas, Living Room
Appliance Dishwasher, Electric Range, Microwave Hood Fan, Refrigerator, Washer/Dryer
Laundry In Unit
Exterior
Garage Underground
Garage Spaces 2.0
Garage Description Underground
Community Features Golf, Park, Playground, Shopping Nearby, Walking/Bike Paths
Amenities Available Elevator(s), Secured Parking
Roof Type Asphalt Shingle
Porch Balcony(s)
Exposure SE
Total Parking Spaces 2
Building
Lot Description No Neighbours Behind, See Remarks
Story 3
Foundation Poured Concrete
Architectural Style Apartment
Level or Stories Single Level Unit
Structure Type Concrete,Wood Frame
Others
HOA Fee Include Common Area Maintenance,Gas,Heat,Insurance,Professional Management,Reserve Fund Contributions,Sewer,Snow Removal
Restrictions None Known
Tax ID 56485855
Ownership Private
Pets Description Restrictions
Read Less Info
Want to know what your home might be worth? Contact us for a FREE valuation!

Our team is ready to help you sell your home for the highest possible price ASAP

"My job is to find and attract mastery-based agents to the office, protect the culture, and make sure everyone is happy! "







