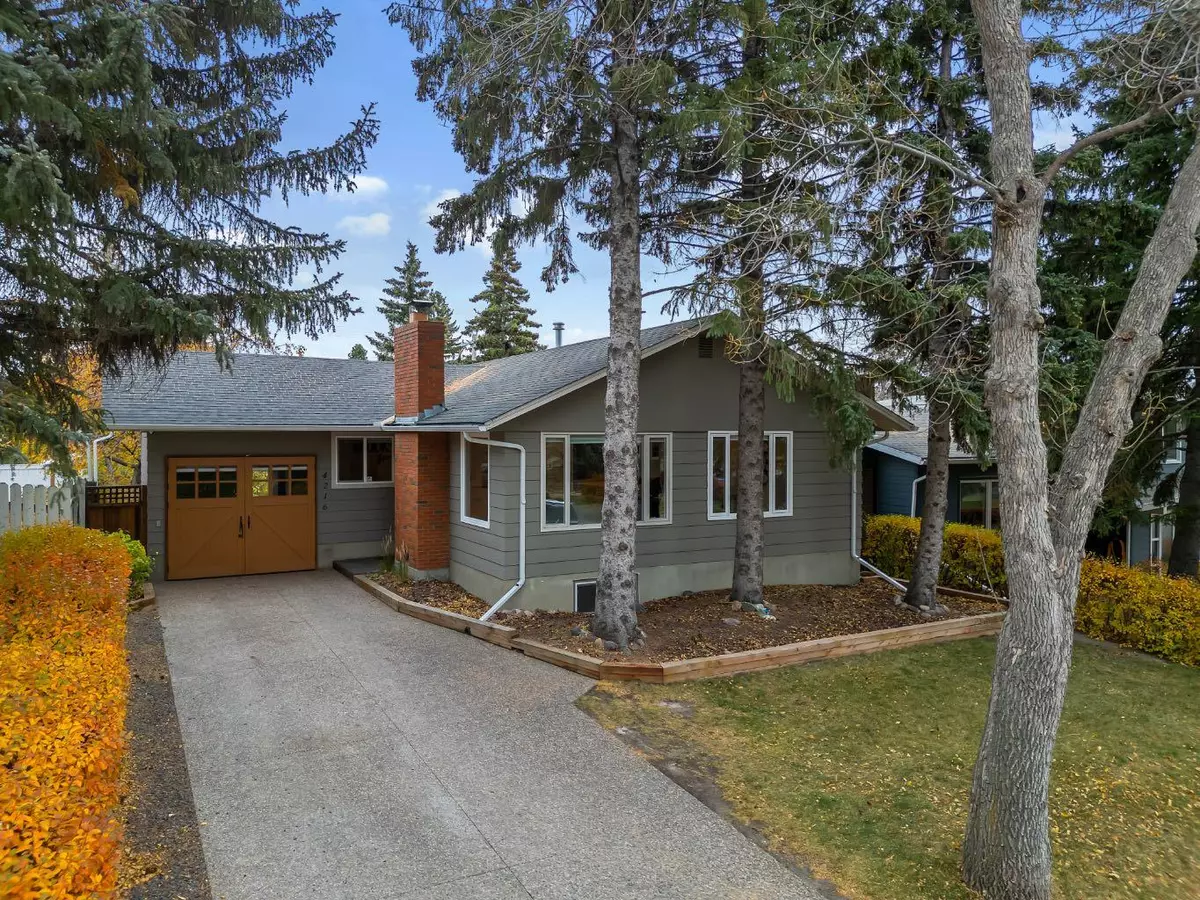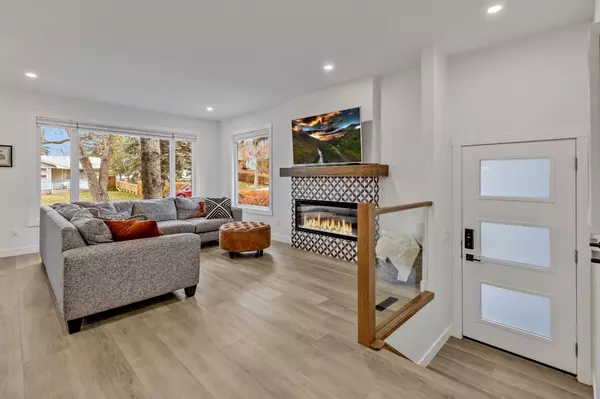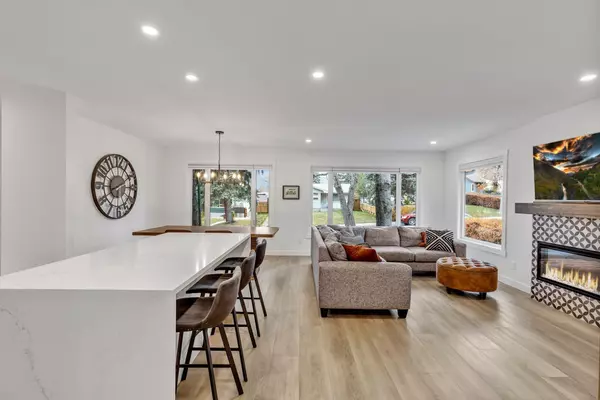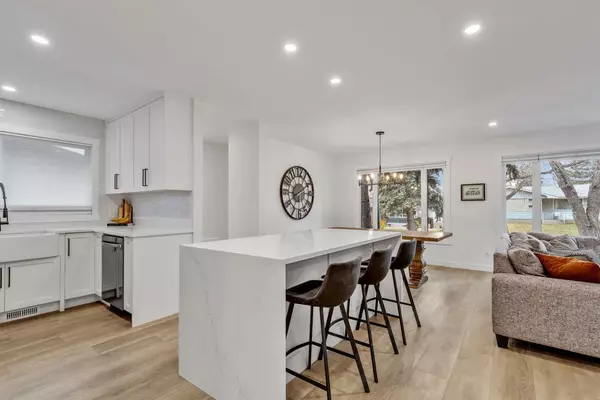$830,000
$839,900
1.2%For more information regarding the value of a property, please contact us for a free consultation.
5 Beds
3 Baths
1,155 SqFt
SOLD DATE : 11/21/2024
Key Details
Sold Price $830,000
Property Type Single Family Home
Sub Type Detached
Listing Status Sold
Purchase Type For Sale
Square Footage 1,155 sqft
Price per Sqft $718
Subdivision Charleswood
MLS® Listing ID A2174880
Sold Date 11/21/24
Style Bungalow
Bedrooms 5
Full Baths 3
Originating Board Calgary
Year Built 1961
Annual Tax Amount $5,065
Tax Year 2024
Lot Size 5,769 Sqft
Acres 0.13
Property Description
Welcome to your dream home in the heart of Charleswood! This beautifully updated bungalow features just under 2200 SQF, including 5 spacious bedrooms and 3 full bathrooms, offering the perfect blend of modern comfort and classic charm. Ideally situated just steps away from the picturesque Nose Hill Park, you’ll enjoy the tranquility of nature while being conveniently close to vibrant amenities. Just a short walk to the L.R.T, University of Calgary and the University District, offering easy access to shopping, dining, schools, and recreational facilities. Key features include updated windows, which allow in lots of light to the open concept main floor, perfect for family gatherings. The updated kitchen includes stainless steel appliances, quartz countertops with a waterfall island and ample cabinetry. The finished basement boasts a versatile space, ideal for entertaining or relaxing, with 2 bedrooms and a full bathroom, ideal for guests or children. The lengthy exposed aggregate front driveway provides a unique opportunity for abundant parking. Enjoy your private backyard, a quiet space for entertaining or relaxing on warm summer evenings. Don’t miss your chance to own this stunning bungalow in one of Calgary’s most sought-after neighborhoods! Click on link to view 360 tour.
Location
Province AB
County Calgary
Area Cal Zone Nw
Zoning R-CG
Direction NW
Rooms
Other Rooms 1
Basement Finished, Full
Interior
Interior Features Closet Organizers, Kitchen Island, Open Floorplan
Heating Forced Air, Natural Gas
Cooling None
Flooring Wood
Fireplaces Number 1
Fireplaces Type Electric, Mantle, Tile
Appliance Dishwasher, Dryer, Electric Stove, Microwave Hood Fan, Refrigerator, Washer, Window Coverings
Laundry Laundry Room
Exterior
Garage Additional Parking, Driveway, Oversized, Single Garage Attached
Garage Spaces 1.0
Garage Description Additional Parking, Driveway, Oversized, Single Garage Attached
Fence Fenced
Community Features Park, Playground, Schools Nearby, Shopping Nearby, Sidewalks, Street Lights, Tennis Court(s), Walking/Bike Paths
Roof Type Asphalt Shingle
Porch Deck
Lot Frontage 52.5
Exposure NW
Total Parking Spaces 3
Building
Lot Description Back Lane, Back Yard, Landscaped
Foundation Poured Concrete
Architectural Style Bungalow
Level or Stories One
Structure Type Wood Frame
Others
Restrictions None Known
Tax ID 95429426
Ownership Private
Read Less Info
Want to know what your home might be worth? Contact us for a FREE valuation!

Our team is ready to help you sell your home for the highest possible price ASAP

"My job is to find and attract mastery-based agents to the office, protect the culture, and make sure everyone is happy! "







