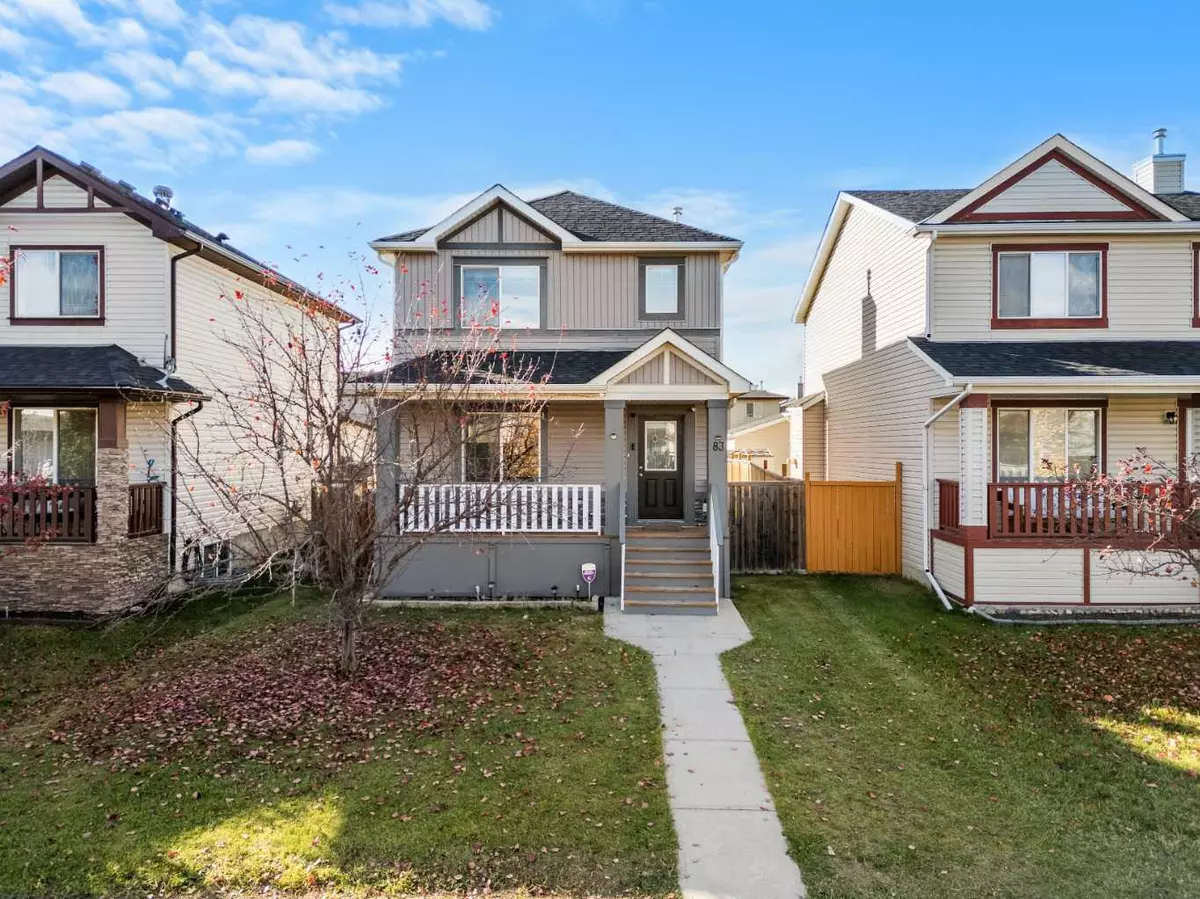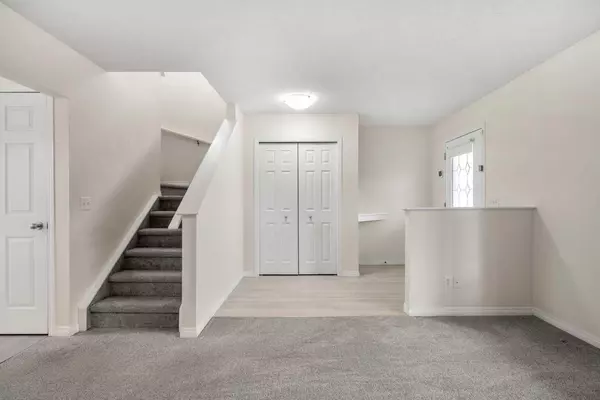$538,000
$549,900
2.2%For more information regarding the value of a property, please contact us for a free consultation.
4 Beds
4 Baths
1,203 SqFt
SOLD DATE : 11/21/2024
Key Details
Sold Price $538,000
Property Type Single Family Home
Sub Type Detached
Listing Status Sold
Purchase Type For Sale
Square Footage 1,203 sqft
Price per Sqft $447
Subdivision Bridlewood
MLS® Listing ID A2173485
Sold Date 11/21/24
Style 2 Storey
Bedrooms 4
Full Baths 3
Half Baths 1
Originating Board Calgary
Year Built 2006
Annual Tax Amount $2,967
Tax Year 2024
Lot Size 3,530 Sqft
Acres 0.08
Property Description
Introducing 83 Bridlecrest Manor SW, a fully developed 4 bedroom and 3.5 Baths home with over 1,700 square feet of living space in the desirable Bridlewood - One of Calgary’s most Sought-After Communities!
This bright home has an excellent floor plan with a cozy corner gas fireplace and big windows. The kitchen has stainless steel appliances, a pantry, and a separate dining area. Upstairs, you will find a large primary bedroom with a walk-in closet and a 3-piece ensuite. Another 2 bedrooms and a 4-piece bath complete the 2nd floor. The fully developed basement has a large 4th bedroom, a 3-piece bath and a rec room/gym and games room area to be utilized as you see fit. The washing machine was purchased in 2022. The roof was replaced in 2021. The backyard is fully fenced and features an incredible deck perfect for enjoying time outside. You’re just minutes from Spruce Meadows, top-rated Schools, Local Parks, and all Essential Amenities. With easy access to Stoney Trail, weekend getaways to the mountains are effortless. Check out the 3D tour and book a showing today.
Location
Province AB
County Calgary
Area Cal Zone S
Zoning R-G
Direction E
Rooms
Other Rooms 1
Basement Finished, Full
Interior
Interior Features No Animal Home, No Smoking Home, Open Floorplan
Heating Forced Air, Natural Gas
Cooling None
Flooring Ceramic Tile, Laminate
Fireplaces Number 1
Fireplaces Type Gas, Living Room
Appliance Dishwasher, Dryer, Electric Stove, Microwave, Range Hood, Refrigerator, Washer, Window Coverings
Laundry Laundry Room, Lower Level
Exterior
Garage Off Street
Garage Description Off Street
Fence Fenced
Community Features Park, Playground, Schools Nearby, Shopping Nearby, Street Lights
Roof Type Asphalt Shingle
Porch Deck, Front Porch
Lot Frontage 32.65
Total Parking Spaces 2
Building
Lot Description Back Lane, Back Yard
Foundation Poured Concrete
Architectural Style 2 Storey
Level or Stories Two
Structure Type Vinyl Siding,Wood Frame
Others
Restrictions None Known
Tax ID 95117578
Ownership Private
Read Less Info
Want to know what your home might be worth? Contact us for a FREE valuation!

Our team is ready to help you sell your home for the highest possible price ASAP

"My job is to find and attract mastery-based agents to the office, protect the culture, and make sure everyone is happy! "







