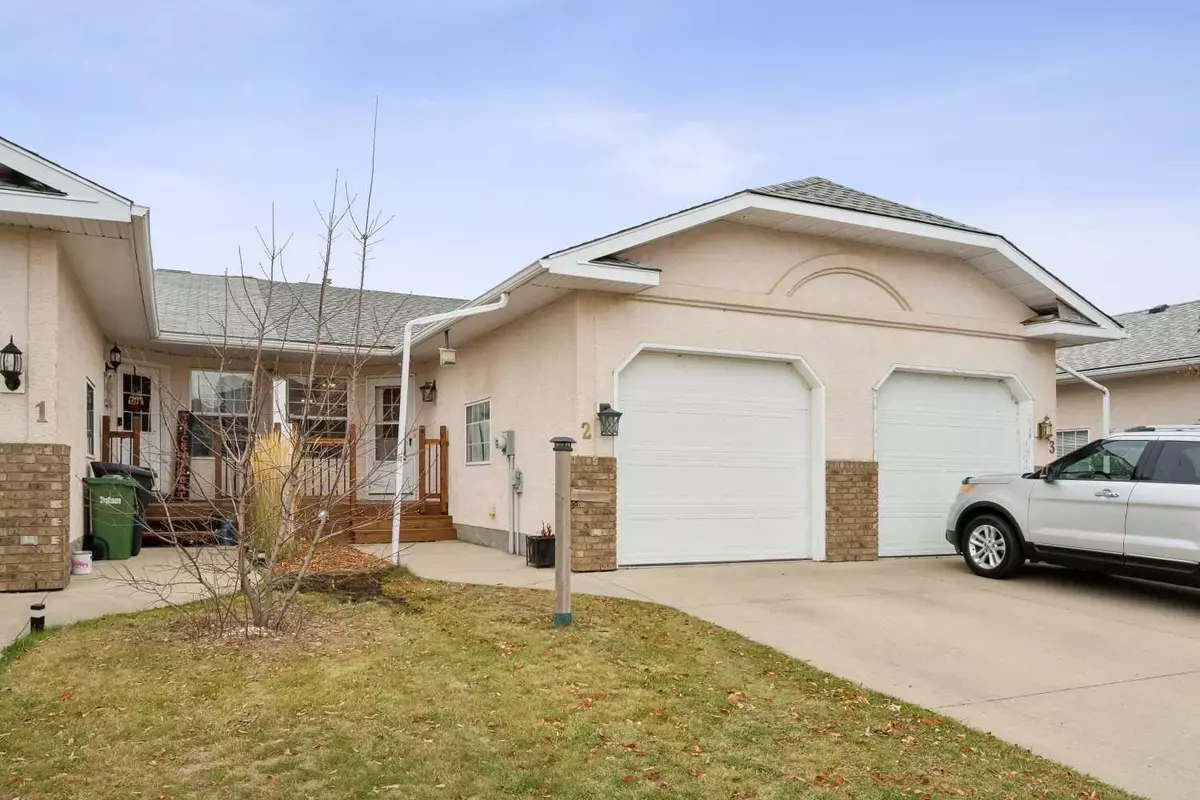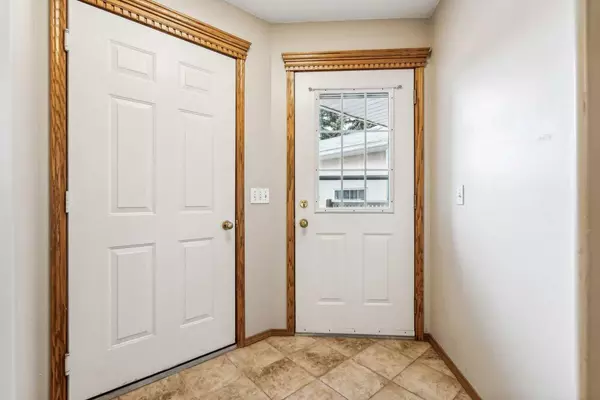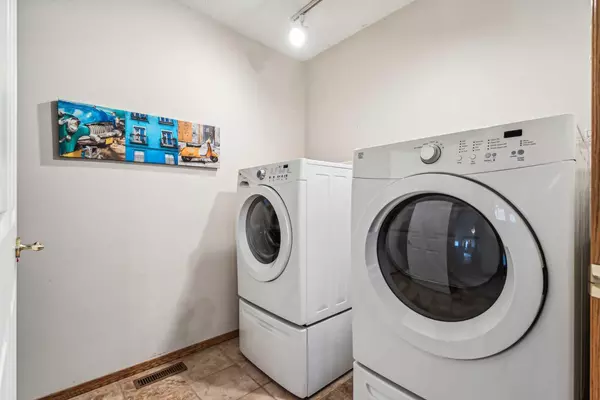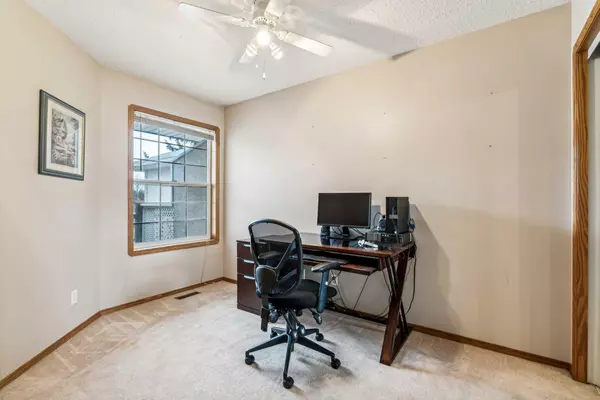$405,000
$409,900
1.2%For more information regarding the value of a property, please contact us for a free consultation.
2 Beds
2 Baths
945 SqFt
SOLD DATE : 11/21/2024
Key Details
Sold Price $405,000
Property Type Townhouse
Sub Type Row/Townhouse
Listing Status Sold
Purchase Type For Sale
Square Footage 945 sqft
Price per Sqft $428
Subdivision Westmount_Strathmore
MLS® Listing ID A2173736
Sold Date 11/21/24
Style Bungalow
Bedrooms 2
Full Baths 2
Originating Board Calgary
Year Built 1994
Annual Tax Amount $2,065
Tax Year 2024
Lot Size 2,572 Sqft
Acres 0.06
Property Description
Welcome to this charming attached bungalow with NO CONDO FEES. Nestled in a peaceful cul-de-sac with excellent access for commuters - this property offers all the space you need for comfortable living. A fully finished home that boasts a thoughtful, open-concept layout with main floor living at its best. Step inside to a bright and airy living space, complete with a cozy front deck to enjoy quiet moments or people watching. The spacious kitchen flows into a welcoming dining area, perfect for both everyday meals and entertaining. The generous sized master bedroom, conveniently located on the main floor, features his and her closets, providing plenty of storage space plus it leads to the "cheater" bathroom. A main floor laundry room adds convenience and makes everyday chores a breeze. The home also offers an oversized attached single garage (L21' x W11'), providing ample room for your vehicle and additional storage. Outside, enjoy your beautifully landscaped south facing backyard with no neighbors behind, ensuring maximum privacy. The back deck is perfect for relaxing or hosting friends and family. A perfect property for investors and first time homebuyers - it is located within a short walking distance to Westmount Elementary School. With NO CONDO FEES and so many thoughtful features, this property offers the ideal blend of comfort, privacy, and convenience. Book a showing today with your AWESOME Realtor.
Location
Province AB
County Wheatland County
Zoning R3
Direction N
Rooms
Basement Finished, Full
Interior
Interior Features Ceiling Fan(s)
Heating Forced Air
Cooling Wall Unit(s)
Flooring Carpet, Linoleum, Vinyl Plank
Appliance Dishwasher, Dryer, Electric Stove, Refrigerator, Washer
Laundry In Unit, Laundry Room, Main Level
Exterior
Garage Single Garage Attached
Garage Spaces 1.0
Garage Description Single Garage Attached
Fence Fenced
Community Features Golf, Lake, Park, Playground, Pool, Schools Nearby, Shopping Nearby, Sidewalks, Street Lights, Tennis Court(s), Walking/Bike Paths
Roof Type Asphalt Shingle
Porch Deck, Front Porch
Lot Frontage 20.01
Total Parking Spaces 2
Building
Lot Description Low Maintenance Landscape, No Neighbours Behind, Level
Foundation Poured Concrete
Architectural Style Bungalow
Level or Stories One
Structure Type Stucco,Wood Frame
Others
Restrictions Restrictive Covenant,Utility Right Of Way
Tax ID 92460867
Ownership Private
Read Less Info
Want to know what your home might be worth? Contact us for a FREE valuation!

Our team is ready to help you sell your home for the highest possible price ASAP

"My job is to find and attract mastery-based agents to the office, protect the culture, and make sure everyone is happy! "







