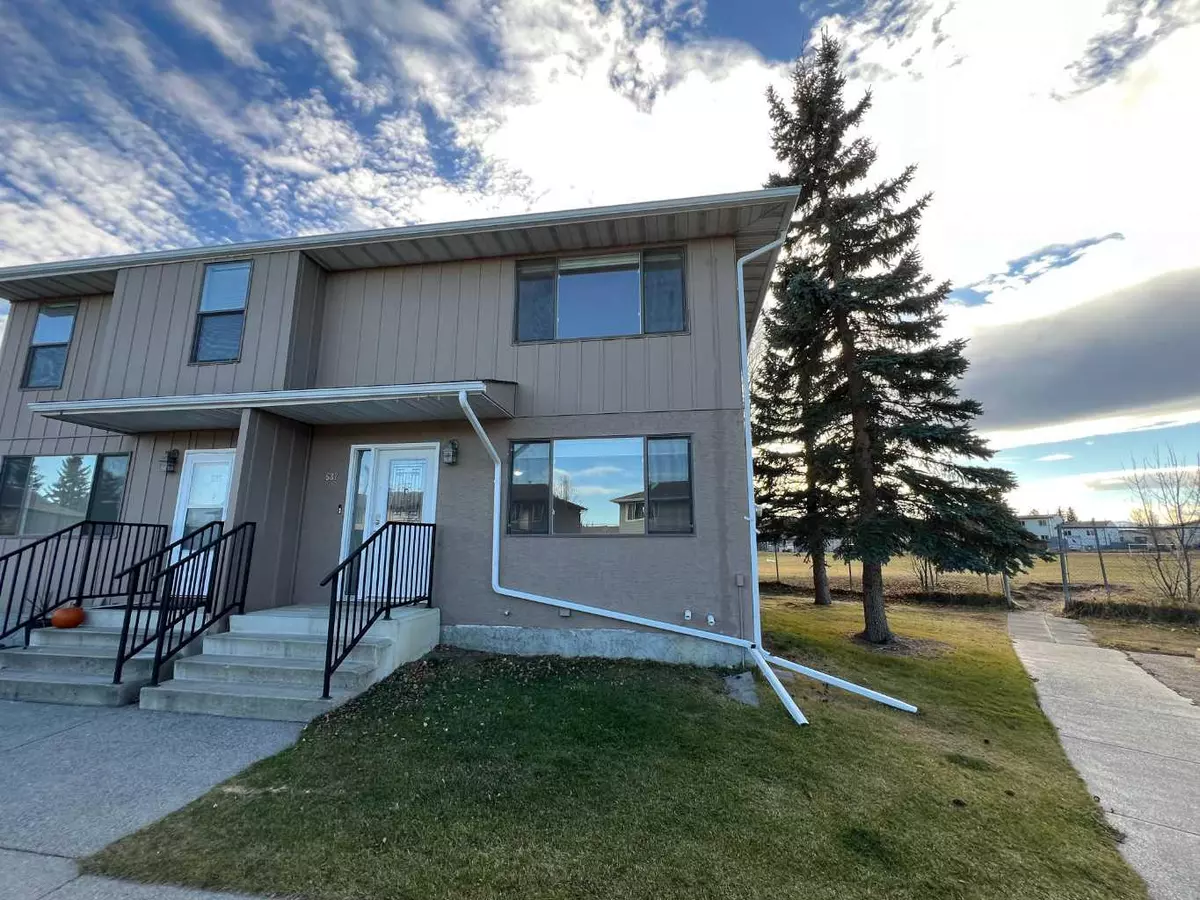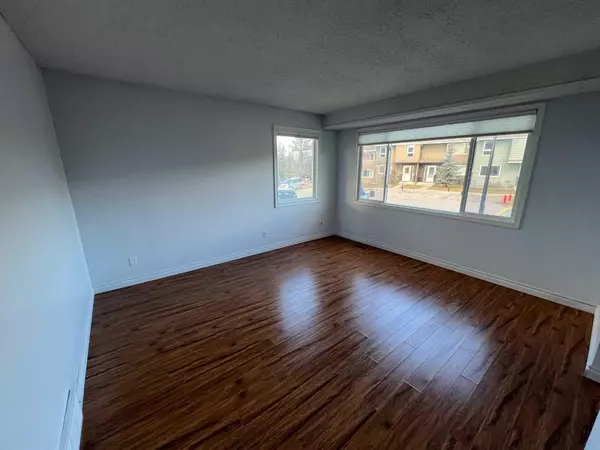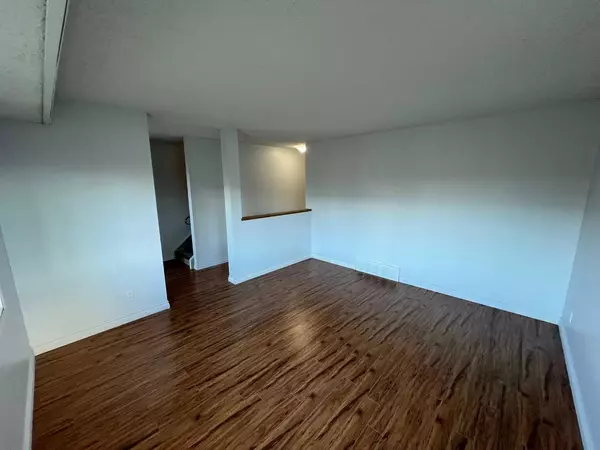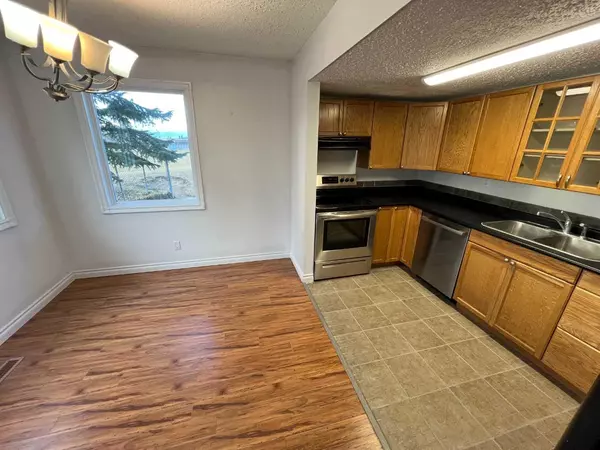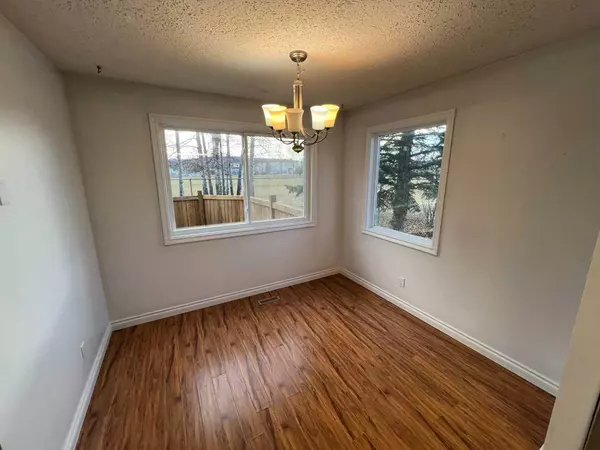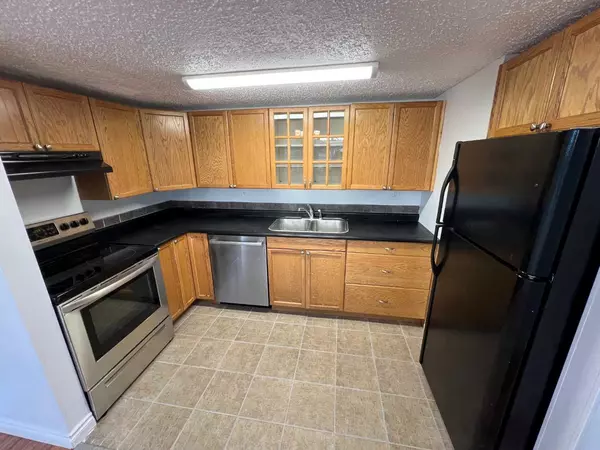$255,000
$242,900
5.0%For more information regarding the value of a property, please contact us for a free consultation.
4 Beds
2 Baths
1,220 SqFt
SOLD DATE : 11/21/2024
Key Details
Sold Price $255,000
Property Type Townhouse
Sub Type Row/Townhouse
Listing Status Sold
Purchase Type For Sale
Square Footage 1,220 sqft
Price per Sqft $209
Subdivision Hillcrest
MLS® Listing ID A2178018
Sold Date 11/21/24
Style Townhouse
Bedrooms 4
Full Baths 1
Half Baths 1
Condo Fees $390
Originating Board Alberta West Realtors Association
Year Built 1978
Annual Tax Amount $1,684
Tax Year 2024
Property Description
This fully developed end-unit condo offers over 1,700 sq. ft. of finished living space in the desirable Carriage Lane complex, featuring 3 bedrooms and 1.5 bathrooms. Recent updates include a new furnace and hot water tank, both installed in July 2023. The home also boasts modern appliances—stove, washer, dryer, and dishwasher—all under three years old. Stylish new vinyl plank flooring on the upper level and in the basement bedroom, along with fresh paint throughout, give the space a fresh and inviting feel.
Conveniently located near schools, parks, and scenic walking trails, this condo is part of one of Hinton’s most sought-after communities.
Location
Province AB
County Yellowhead County
Zoning R-M2
Direction NE
Rooms
Basement Full, Partially Finished
Interior
Interior Features Vinyl Windows
Heating Forced Air, Natural Gas
Cooling None
Flooring Vinyl Plank
Appliance Dishwasher, Dryer, Range, Refrigerator, Washer
Laundry In Basement
Exterior
Garage Assigned, Stall
Garage Description Assigned, Stall
Fence Fenced
Community Features Playground, Schools Nearby, Street Lights
Amenities Available Playground, RV/Boat Storage
Roof Type Asphalt Shingle
Porch None
Total Parking Spaces 2
Building
Lot Description Back Yard, Backs on to Park/Green Space
Foundation Poured Concrete
Architectural Style Townhouse
Level or Stories Two
Structure Type Wood Frame
Others
HOA Fee Include Insurance,Maintenance Grounds,Reserve Fund Contributions,Snow Removal
Restrictions None Known
Tax ID 56261914
Ownership Private
Pets Description Yes
Read Less Info
Want to know what your home might be worth? Contact us for a FREE valuation!

Our team is ready to help you sell your home for the highest possible price ASAP

"My job is to find and attract mastery-based agents to the office, protect the culture, and make sure everyone is happy! "


