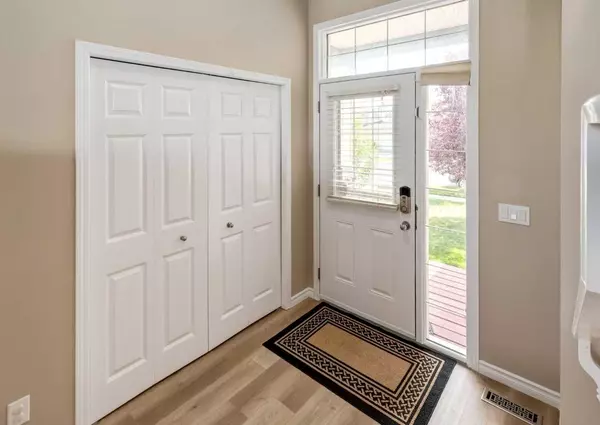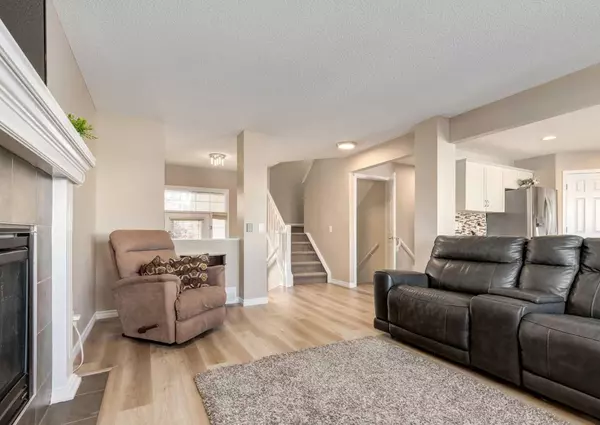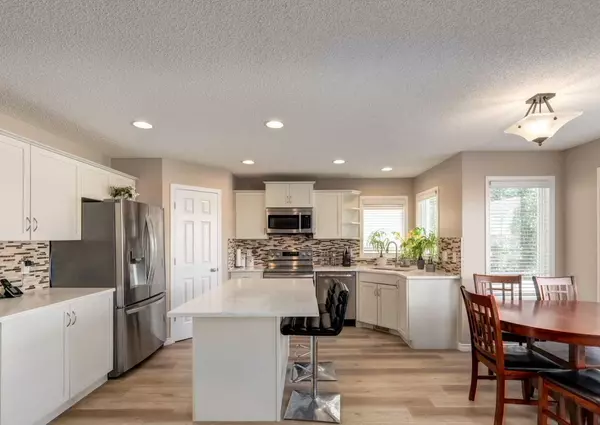$618,000
$619,000
0.2%For more information regarding the value of a property, please contact us for a free consultation.
3 Beds
4 Baths
1,822 SqFt
SOLD DATE : 11/21/2024
Key Details
Sold Price $618,000
Property Type Single Family Home
Sub Type Detached
Listing Status Sold
Purchase Type For Sale
Square Footage 1,822 sqft
Price per Sqft $339
Subdivision Reunion
MLS® Listing ID A2167572
Sold Date 11/21/24
Style 2 Storey
Bedrooms 3
Full Baths 3
Half Baths 1
Originating Board Calgary
Year Built 2008
Annual Tax Amount $3,674
Tax Year 2024
Lot Size 4,380 Sqft
Acres 0.1
Property Description
Match yourself with this comfortable home situated on a quiet street yet close to shopping and schools. The main floor features a wide-open plan with big windows to let the light shine in and a cozy gas fireplace. The classy and extremely sturdy vinyl plank floor greets you at the front door and continues through the entire main floor. The kitchen is an elegant, balanced room built around a functional central island topped with light-coloured prime quartz. The kitchen is open to the dining room, with its view out onto the back deck. Within the kitchen, the stainless steel appliances are accentuated by contemporary light grey cabinets. The second floor offers a large bonus room, three bedrooms and a full bathroom. The substantial primary retreat is found upstairs; boasting a deluxe spa ensuite and large walk-in closet. The basement was developed in December 2017 and it contains a massive family room and another full bathroom. A brand new hot water tank was installed this year. Moving outside, the property has a large pergola for your outdoor living along with a deck, and extra shedding at the rear. A practical back alley offers more privacy as opposed to houses backing directly to each other. This is the opportunity you’ve been waiting for.
Location
Province AB
County Airdrie
Zoning R1
Direction S
Rooms
Basement Finished, Full
Interior
Interior Features Breakfast Bar, Kitchen Island, No Animal Home, No Smoking Home, Quartz Counters
Heating Forced Air, Natural Gas
Cooling None
Flooring Carpet, Tile, Vinyl Plank
Fireplaces Number 2
Fireplaces Type Basement, Electric, Gas, Living Room, Mantle, Tile
Appliance Dishwasher, Electric Stove, Garage Control(s), Range Hood, Refrigerator, Washer/Dryer, Window Coverings
Laundry Main Level
Exterior
Garage Double Garage Attached
Garage Spaces 2.0
Garage Description Double Garage Attached
Fence Fenced
Community Features Schools Nearby, Shopping Nearby
Roof Type Asphalt Shingle
Porch Deck, Pergola, Porch
Lot Frontage 38.06
Total Parking Spaces 4
Building
Lot Description Back Lane, Landscaped, Rectangular Lot
Foundation Poured Concrete
Architectural Style 2 Storey
Level or Stories Two
Structure Type Stone,Vinyl Siding,Wood Frame
Others
Restrictions Utility Right Of Way
Tax ID 93060100
Ownership Private
Read Less Info
Want to know what your home might be worth? Contact us for a FREE valuation!

Our team is ready to help you sell your home for the highest possible price ASAP

"My job is to find and attract mastery-based agents to the office, protect the culture, and make sure everyone is happy! "







