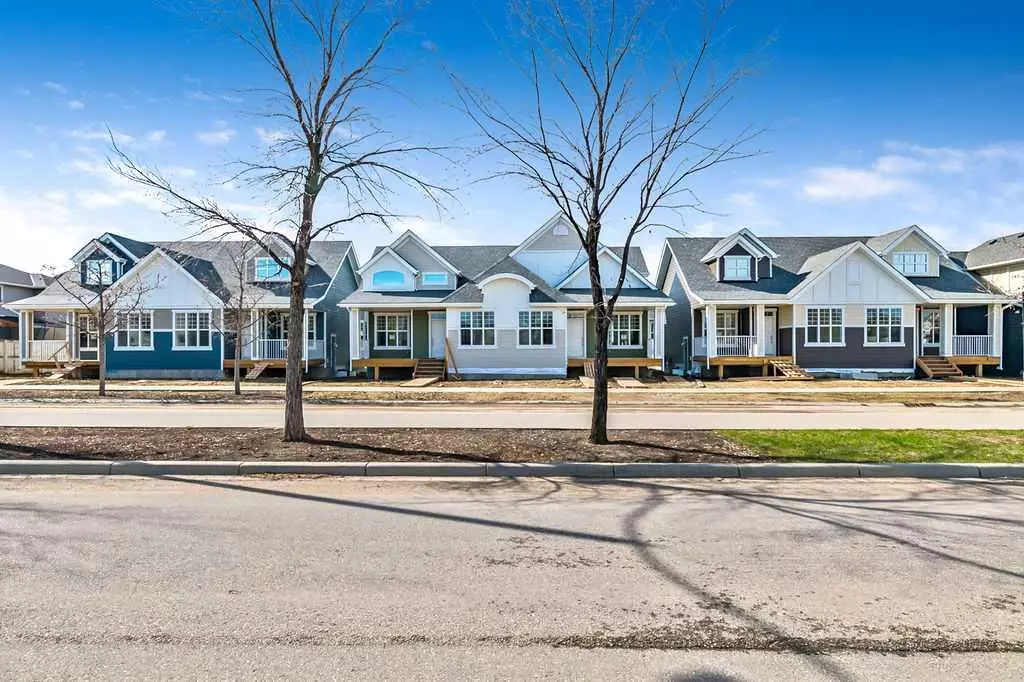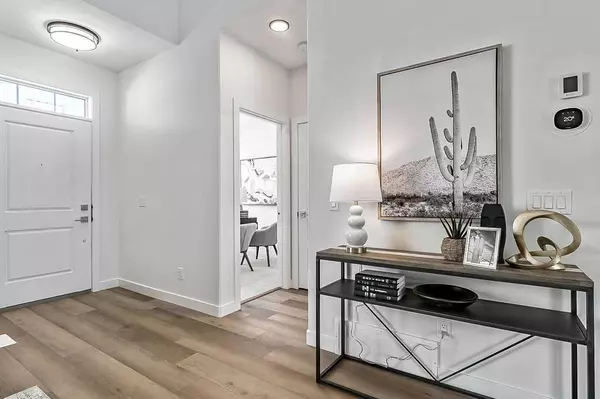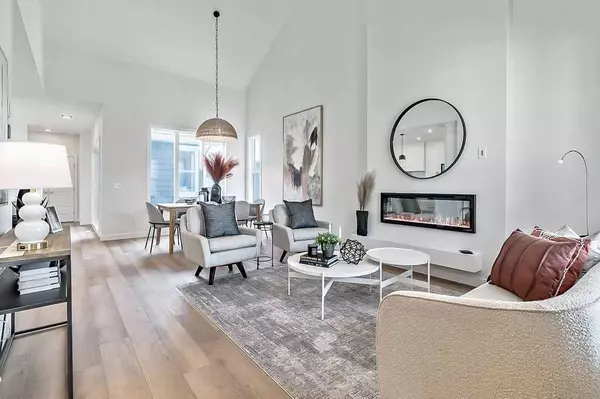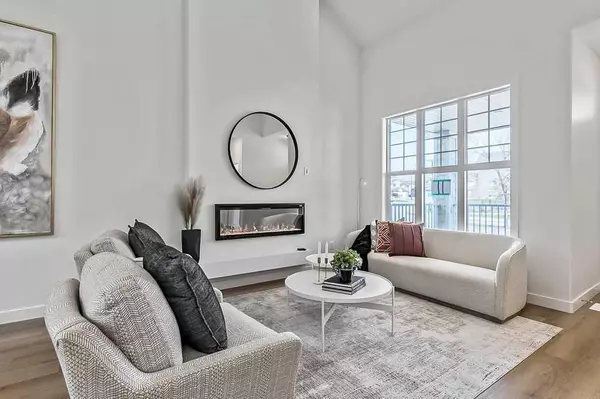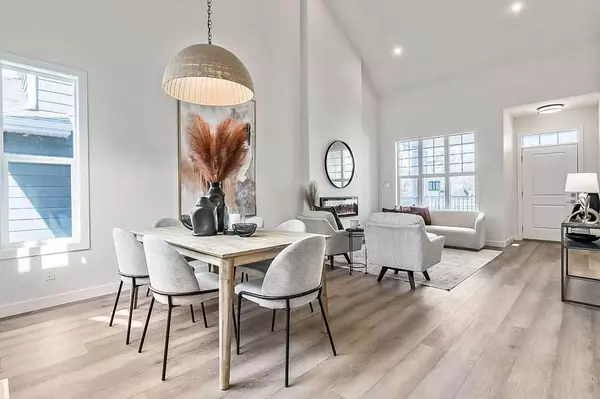$753,874
$724,900
4.0%For more information regarding the value of a property, please contact us for a free consultation.
4 Beds
3 Baths
1,352 SqFt
SOLD DATE : 11/22/2024
Key Details
Sold Price $753,874
Property Type Single Family Home
Sub Type Semi Detached (Half Duplex)
Listing Status Sold
Purchase Type For Sale
Square Footage 1,352 sqft
Price per Sqft $557
Subdivision Drake Landing
MLS® Listing ID A2162985
Sold Date 11/22/24
Style Bungalow,Side by Side
Bedrooms 4
Full Baths 3
Condo Fees $246
Originating Board Calgary
Year Built 2024
Annual Tax Amount $1,346
Tax Year 2024
Lot Size 3,194 Sqft
Acres 0.07
Property Description
This BRAND NEW villa style attached bungalow is perfect for those looking for a unique and trendy living space. The vaulted ceilings in the combo great room/dining area create a spacious and open feel. The superb white kitchen with a walk-in pantry is both stylish and functional plus the island adds loads of extra counter space and seating area. The master suite with a spa-like ensuite provides a luxurious retreat, while the additional bedroom and full bath offer plenty of space for guests or family members or can be used as your own private den. The vinyl plank flooring is not only durable but also adds a modern touch. The huge double detached rear garage is a rare find and offers ample space for parking and storage. Fully developed lower level featuring massive rec room, 2 bedrooms and full bath. Don't miss out on the opportunity to own this villa bungalow in a great neighborhood. Contact us today to schedule a viewing and make this stunning home yours!
Location
Province AB
County Foothills County
Zoning TN
Direction N
Rooms
Other Rooms 1
Basement Full, Unfinished
Interior
Interior Features Ceiling Fan(s), Quartz Counters, Vaulted Ceiling(s), Vinyl Windows
Heating Forced Air, Natural Gas
Cooling None
Flooring Carpet, Ceramic Tile, Vinyl Plank
Fireplaces Number 1
Fireplaces Type Decorative, Electric, Great Room
Appliance Dishwasher, Electric Stove, Microwave, Range, Range Hood, Washer/Dryer
Laundry Main Level
Exterior
Garage Double Garage Attached, Rear Drive
Garage Spaces 2.0
Garage Description Double Garage Attached, Rear Drive
Fence Fenced
Community Features Park, Schools Nearby, Shopping Nearby, Sidewalks, Street Lights
Amenities Available Park, Parking
Roof Type Asphalt Shingle
Porch Deck
Lot Frontage 29.99
Exposure N
Total Parking Spaces 2
Building
Lot Description Landscaped
Foundation Poured Concrete
Architectural Style Bungalow, Side by Side
Level or Stories One
Structure Type Other
New Construction 1
Others
HOA Fee Include Common Area Maintenance,Insurance,Snow Removal,Trash
Restrictions Call Lister
Ownership Private
Pets Description Yes
Read Less Info
Want to know what your home might be worth? Contact us for a FREE valuation!

Our team is ready to help you sell your home for the highest possible price ASAP

"My job is to find and attract mastery-based agents to the office, protect the culture, and make sure everyone is happy! "


