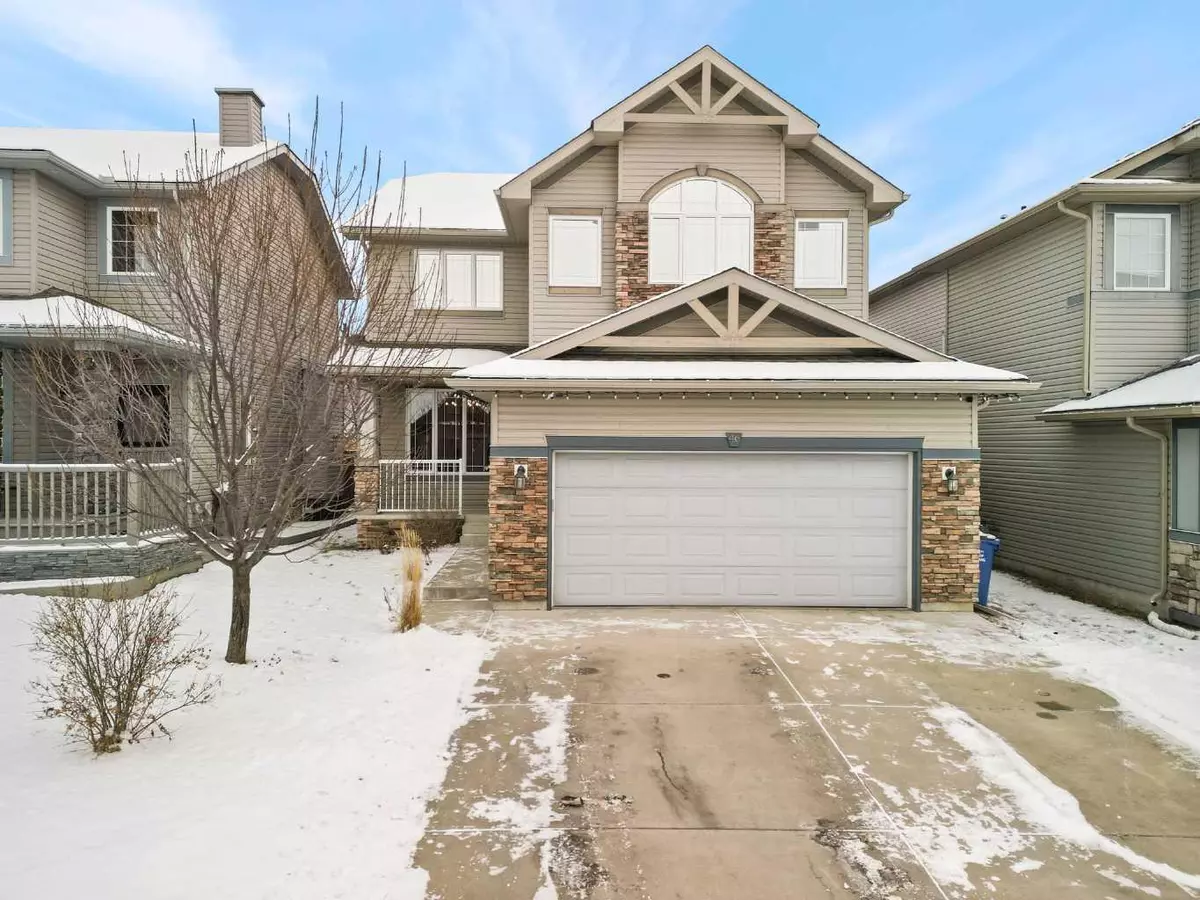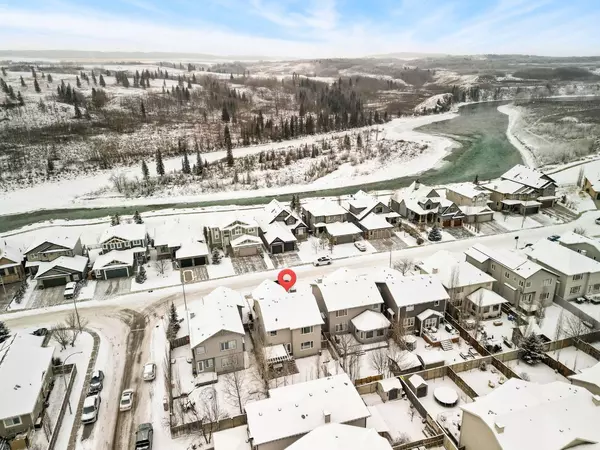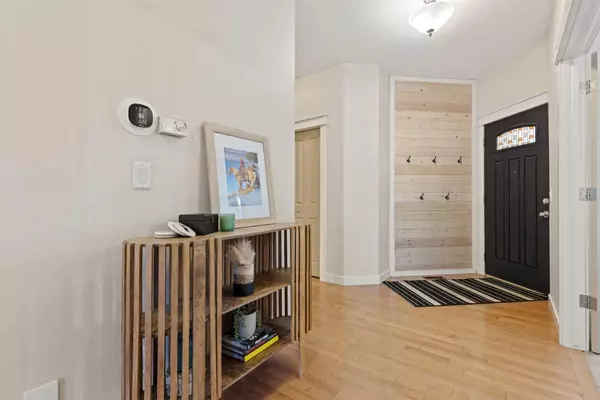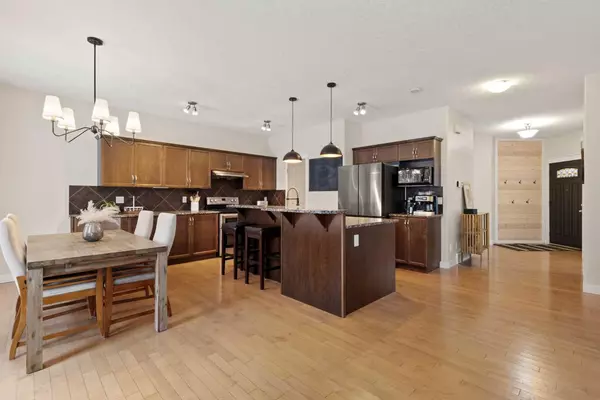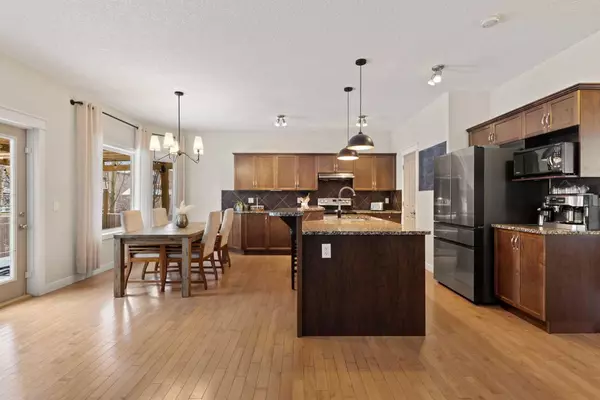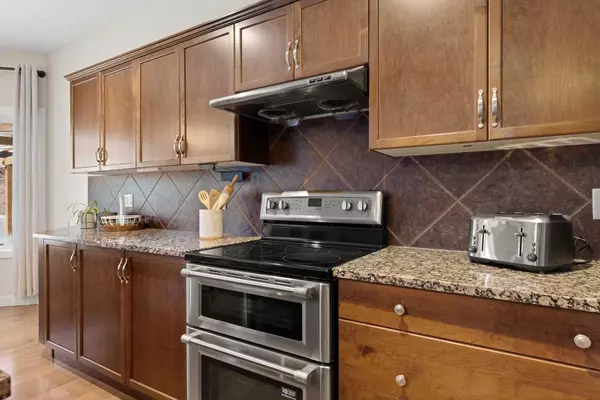$670,000
$659,900
1.5%For more information regarding the value of a property, please contact us for a free consultation.
3 Beds
3 Baths
2,256 SqFt
SOLD DATE : 01/16/2025
Key Details
Sold Price $670,000
Property Type Single Family Home
Sub Type Detached
Listing Status Sold
Purchase Type For Sale
Square Footage 2,256 sqft
Price per Sqft $296
Subdivision West Pointe
MLS® Listing ID A2184674
Sold Date 01/16/25
Style 2 Storey
Bedrooms 3
Full Baths 2
Half Baths 1
Originating Board Calgary
Year Built 2008
Annual Tax Amount $3,842
Tax Year 2024
Lot Size 4,712 Sqft
Acres 0.11
Property Description
Welcome to 46 West Pointe Manor, a true hidden gem that's just steps to the river. Enjoy an outdoor lifestyle with walking paths while still being just minutes to all amenities. When you enter the home you'll notice hardwood floors that flow through the entire main floor. The kitchen has ample rich dark cabinetry, stainless steel appliances, granite countertops, a large island and updated light fixtures. The living room has a cozy gas fireplace and big window looking out to the backyard where BBQing is a dream on the large composite deck with pergola (May 2024). There is also a convenient main floor office with french doors, walk through laundry and powder room. Upstairs the master retreat has french doors, lots of windows, walk-in closet and a 5 pc ensuite with a walk-in shower, corner soaker tub and double vanities. There are 2 additional bedrooms, a full bathroom and a large bonus room with vaulted ceilings and large west facing windows. The basement is ready for your design ideas. Furnace and hot water tank are brand new! Book your showing today!
Location
Province AB
County Rocky View County
Zoning R-LD
Direction W
Rooms
Other Rooms 1
Basement Full, Unfinished
Interior
Interior Features Bathroom Rough-in, Breakfast Bar, Chandelier, Double Vanity, French Door, Granite Counters, Kitchen Island, Pantry, Soaking Tub, Vaulted Ceiling(s), Vinyl Windows, Walk-In Closet(s)
Heating Forced Air
Cooling None
Flooring Carpet, Hardwood
Fireplaces Number 1
Fireplaces Type Gas
Appliance Dishwasher, Dryer, Electric Stove, Microwave, Range Hood, Refrigerator, Washer
Laundry Main Level
Exterior
Parking Features Double Garage Attached
Garage Spaces 2.0
Garage Description Double Garage Attached
Fence Fenced
Community Features Park, Playground, Schools Nearby, Shopping Nearby, Sidewalks, Street Lights, Walking/Bike Paths
Roof Type Asphalt Shingle
Porch Deck, Pergola
Lot Frontage 40.98
Total Parking Spaces 4
Building
Lot Description Back Yard, Lawn, Landscaped, Rectangular Lot
Foundation Poured Concrete
Architectural Style 2 Storey
Level or Stories Two
Structure Type Vinyl Siding
Others
Restrictions Utility Right Of Way
Tax ID 93953394
Ownership Private
Read Less Info
Want to know what your home might be worth? Contact us for a FREE valuation!

Our team is ready to help you sell your home for the highest possible price ASAP
"My job is to find and attract mastery-based agents to the office, protect the culture, and make sure everyone is happy! "


