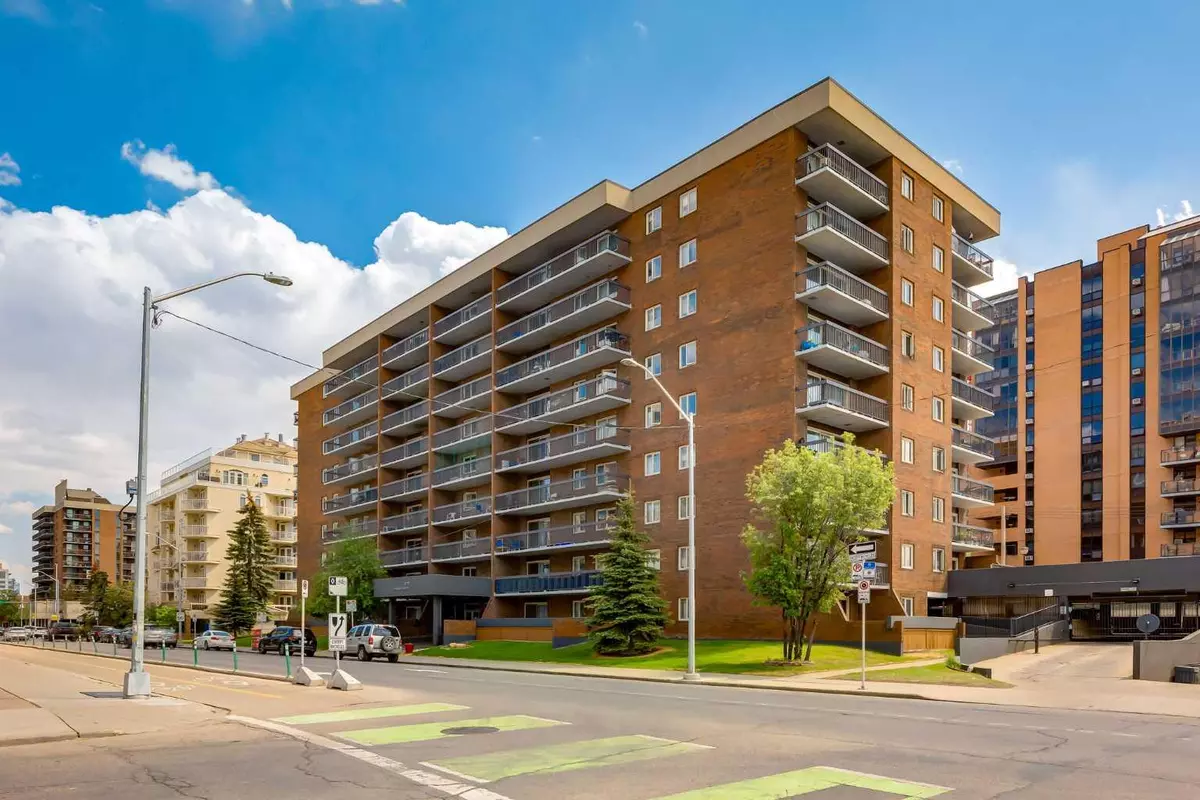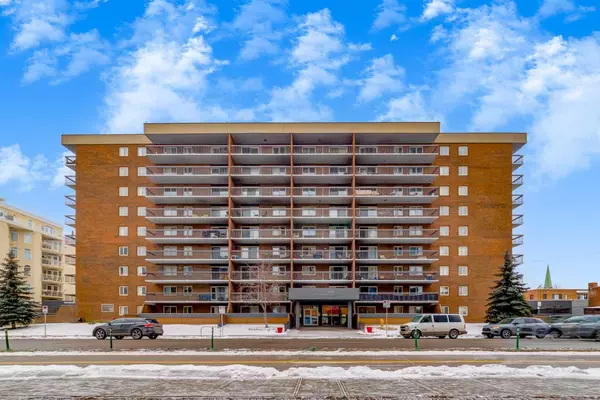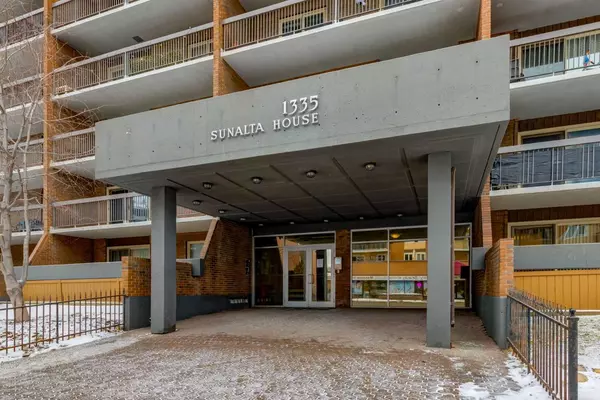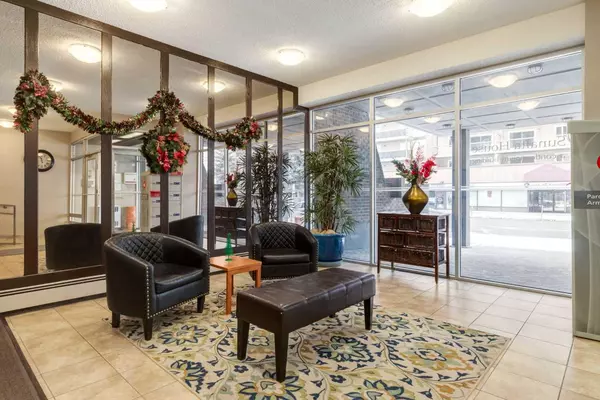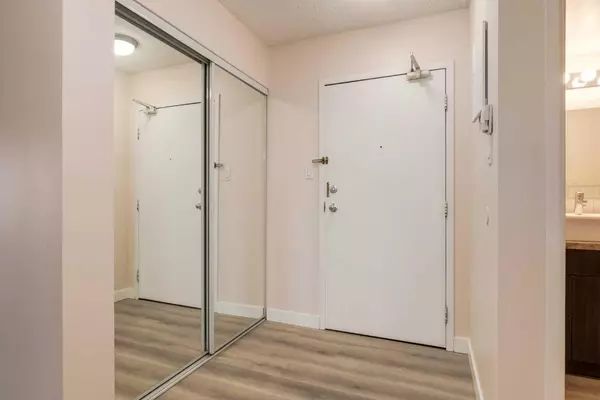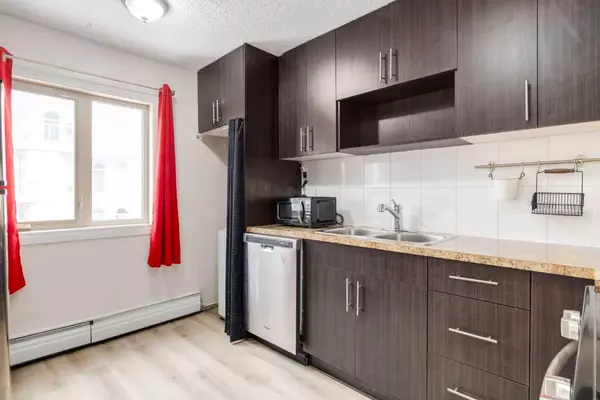$244,500
$249,900
2.2%For more information regarding the value of a property, please contact us for a free consultation.
2 Beds
1 Bath
843 SqFt
SOLD DATE : 01/17/2025
Key Details
Sold Price $244,500
Property Type Condo
Sub Type Apartment
Listing Status Sold
Purchase Type For Sale
Square Footage 843 sqft
Price per Sqft $290
Subdivision Beltline
MLS® Listing ID A2183813
Sold Date 01/17/25
Style Apartment
Bedrooms 2
Full Baths 1
Condo Fees $528/mo
Originating Board Calgary
Year Built 1978
Annual Tax Amount $1,501
Tax Year 2024
Property Description
SUNALTA HOUSE ... Low Condo Fees ..... Great Value in this Just Renovated Two Bedroom Condo ... New Laminate Flooring and Paint Throughout ... Renovated Kitchen & Bathroom in 2013 ... Spacious Living Room with Sliding Glass Doors to a Large Balcony ... Separate Dining Area ... Kitchen with Lots of Cupboards, Pantry, and Stainless Steel Appliances ... Two Good Size Bedrooms with Mirror Closet Doors & Wire Cloths Racks ... Redecorated Bathroom with New Sink & Toilet .. In Suite Storage Room ... Convenient Trash Shute Just Down the Hall ... Secure Parking Stall in the Parkade ... Low Condo Fees in This Well Managed Concrete Building with Resident Manager ... 5 Visitor Stalls in This 101 Suite Building ... Extra Storage Locker in the Lower Level Available at $40 Per Month ... No Parking Restrictions on the Street in Front of the Building (Except 7AM to 9 AM ) ... Bus Stop at the Front of the Building and Also a Dedicated Bicycle Lane on 12th Avenue ... Close to Sunalta LRT Train Station and Co-op Grocery Store ...
Location
Province AB
County Calgary
Area Cal Zone Cc
Zoning DC
Direction NE
Interior
Interior Features Pantry, Storage
Heating Baseboard, Hot Water, Natural Gas
Cooling None
Flooring Laminate
Appliance Dishwasher, Electric Stove, Microwave, Range Hood, Refrigerator, Stove(s), Window Coverings
Laundry Common Area, Laundry Room
Exterior
Parking Features Assigned, Electric Gate, Front Drive, Garage Door Opener, Guest, Parkade, Secured, Stall
Garage Description Assigned, Electric Gate, Front Drive, Garage Door Opener, Guest, Parkade, Secured, Stall
Community Features Schools Nearby, Shopping Nearby, Sidewalks, Street Lights
Amenities Available Coin Laundry, Elevator(s), Picnic Area, Secured Parking
Roof Type Tar/Gravel
Porch Balcony(s)
Exposure NE
Total Parking Spaces 1
Building
Story 9
Foundation Poured Concrete
Architectural Style Apartment
Level or Stories Single Level Unit
Structure Type Brick,Concrete
Others
HOA Fee Include Common Area Maintenance,Heat,Parking,Professional Management,Reserve Fund Contributions,Sewer,Snow Removal,Trash,Water
Restrictions Pet Restrictions or Board approval Required
Tax ID 95488467
Ownership Private
Pets Allowed Restrictions
Read Less Info
Want to know what your home might be worth? Contact us for a FREE valuation!

Our team is ready to help you sell your home for the highest possible price ASAP
"My job is to find and attract mastery-based agents to the office, protect the culture, and make sure everyone is happy! "


