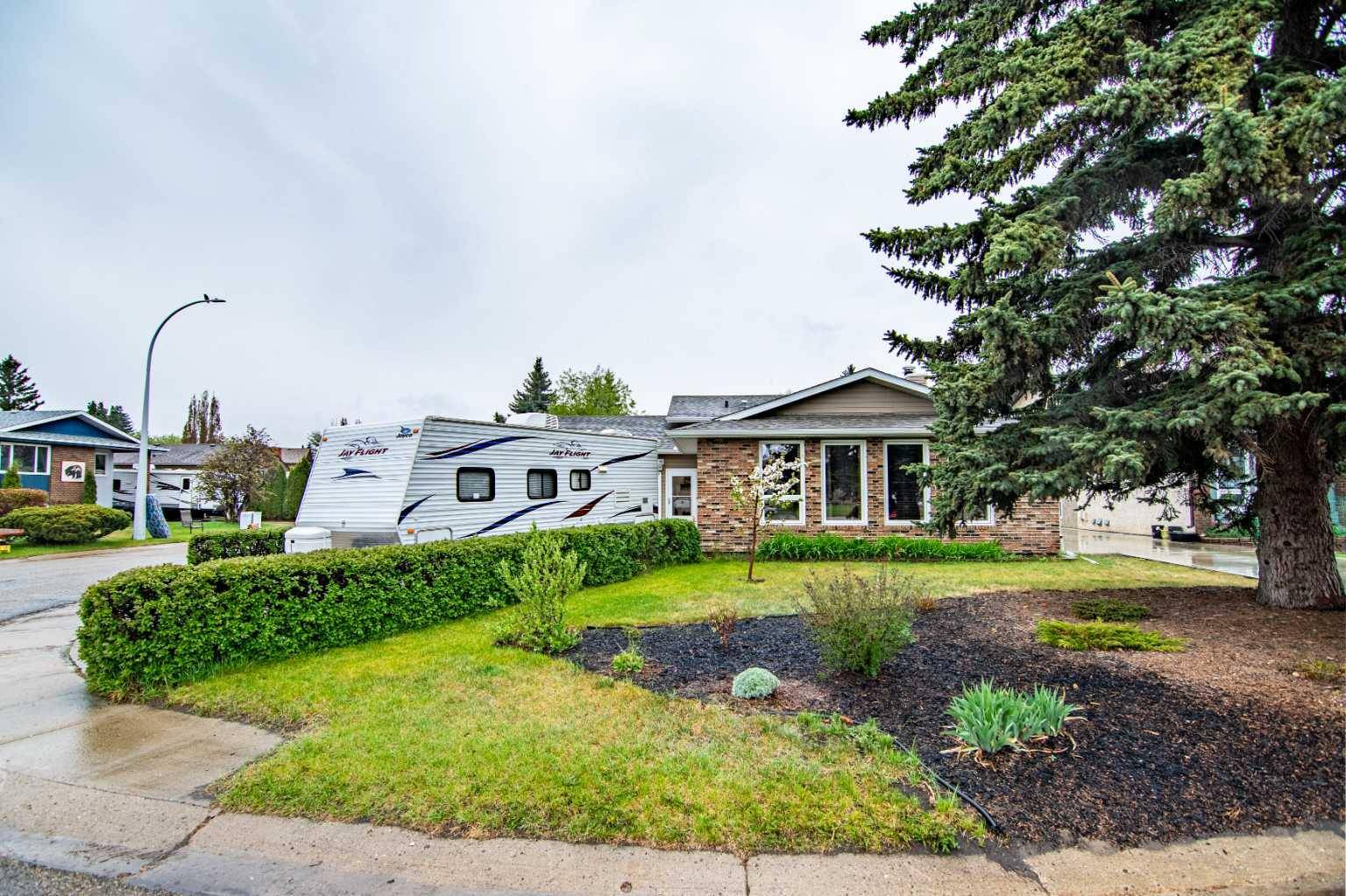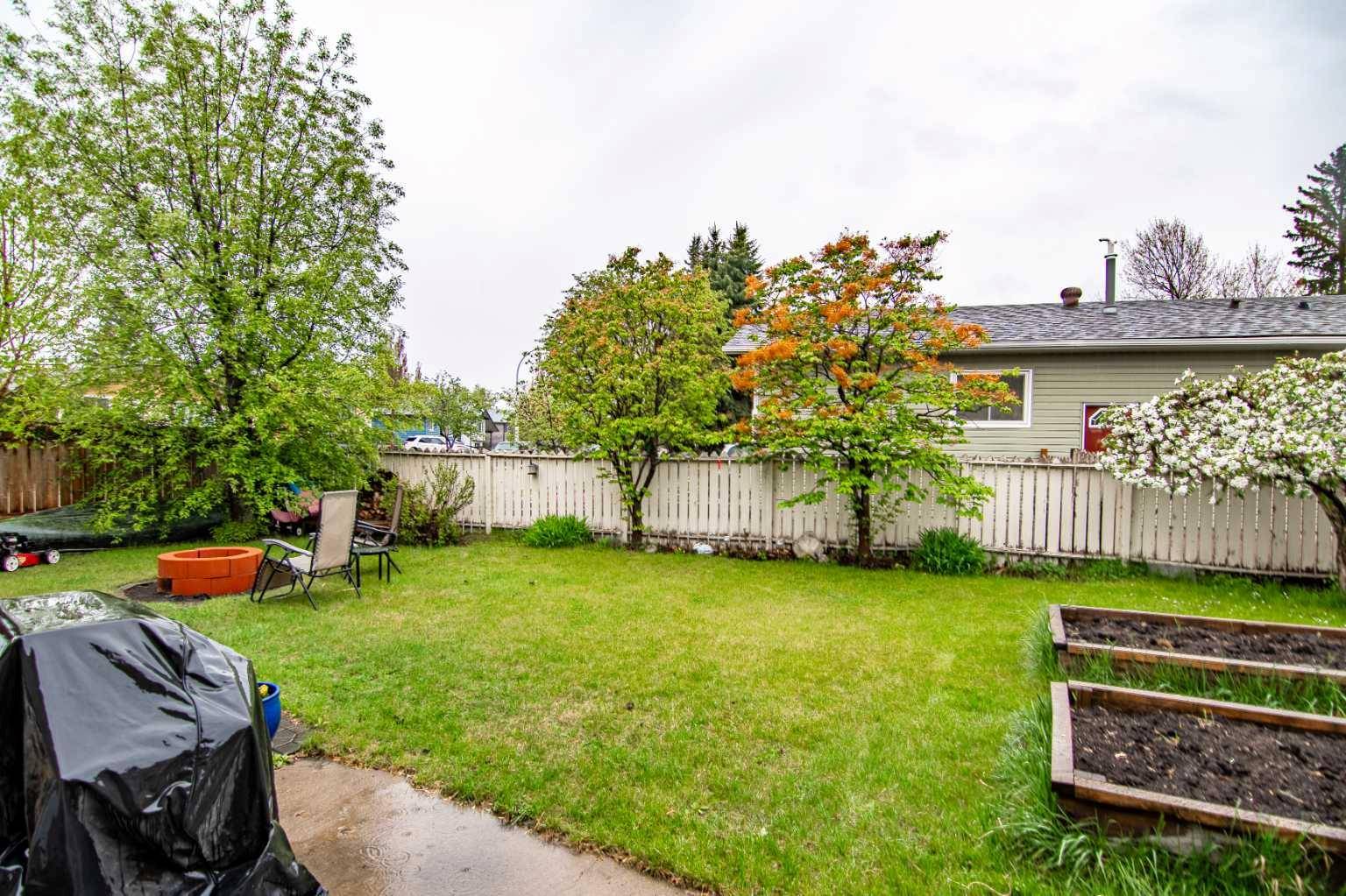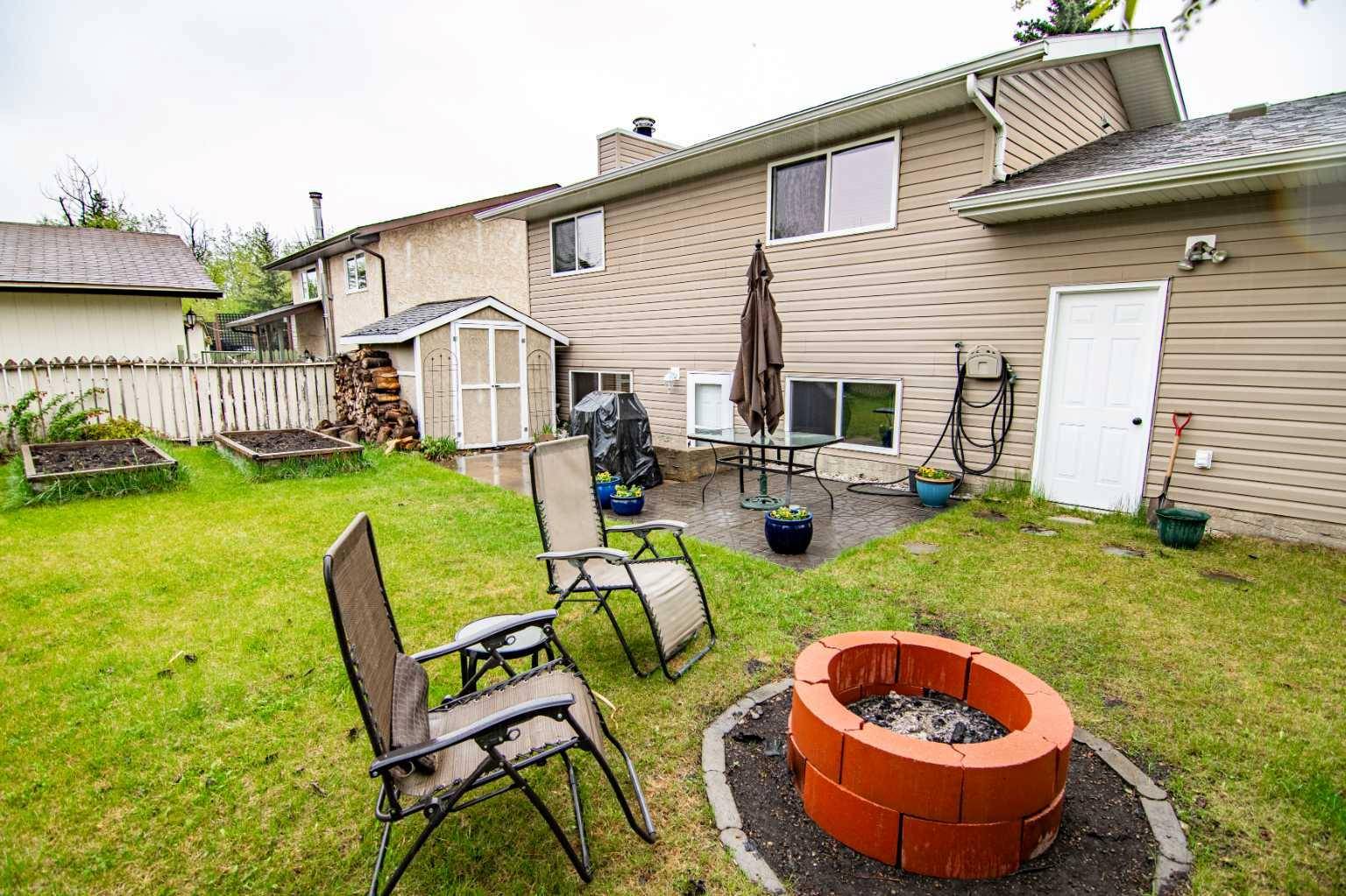$442,000
$445,000
0.7%For more information regarding the value of a property, please contact us for a free consultation.
5 Beds
3 Baths
1,369 SqFt
SOLD DATE : 06/14/2025
Key Details
Sold Price $442,000
Property Type Single Family Home
Sub Type Detached
Listing Status Sold
Purchase Type For Sale
Square Footage 1,369 sqft
Price per Sqft $322
Subdivision Woodlands
MLS® Listing ID A2218609
Sold Date 06/14/25
Style 4 Level Split
Bedrooms 5
Full Baths 2
Half Baths 1
Year Built 1979
Annual Tax Amount $3,022
Tax Year 2024
Lot Size 6,083 Sqft
Acres 0.14
Property Sub-Type Detached
Source Central Alberta
Property Description
This beautifully maintained 4 level split home, located on a quiet crescent in Lacombe provides plenty of space for whatever your family needs maybe. 5 spacious bedrooms, 3 bathrooms, 3 family rooms, breakfast bar and a separate dining area, separate entrance to backyard from lower level, large fenced yard, 3 minute drive to soccer field, 3 minute walk to the bike paths, close to schools and amenities, this home has it all. Other features worth mentioning; built in cabinets in kitchen, soft close cabinets, deep sink, central vac, high end vinyl plank floors, new furnace in 2023, h2o tank 5 years old, roof 5 years old, ample sunlight from the floor to ceiling windows, and soooo much more.
Location
Province AB
County Lacombe
Zoning R1
Direction E
Rooms
Other Rooms 1
Basement Separate/Exterior Entry, Finished, Full, Walk-Out To Grade
Interior
Interior Features Built-in Features, Central Vacuum, Natural Woodwork, No Animal Home, No Smoking Home, Separate Entrance, Vinyl Windows, Walk-In Closet(s)
Heating Forced Air, Natural Gas
Cooling None
Flooring Laminate, Vinyl Plank
Fireplaces Number 1
Fireplaces Type Stone, Wood Burning
Appliance Dishwasher, Garage Control(s), Refrigerator, Stove(s), Washer/Dryer, Window Coverings
Laundry Lower Level
Exterior
Parking Features Driveway, Front Drive, Garage Door Opener, Garage Faces Front, Single Garage Attached
Garage Spaces 1.0
Garage Description Driveway, Front Drive, Garage Door Opener, Garage Faces Front, Single Garage Attached
Fence Fenced
Community Features Park, Street Lights, Walking/Bike Paths
Roof Type Asphalt Shingle
Porch Deck
Lot Frontage 43.0
Total Parking Spaces 3
Building
Lot Description Back Yard, Corner Lot, Cul-De-Sac, Front Yard, Irregular Lot
Foundation Poured Concrete
Architectural Style 4 Level Split
Level or Stories 4 Level Split
Structure Type Wood Siding
Others
Restrictions None Known
Tax ID 93835095
Ownership Private
Read Less Info
Want to know what your home might be worth? Contact us for a FREE valuation!

Our team is ready to help you sell your home for the highest possible price ASAP
"My job is to find and attract mastery-based agents to the office, protect the culture, and make sure everyone is happy! "






