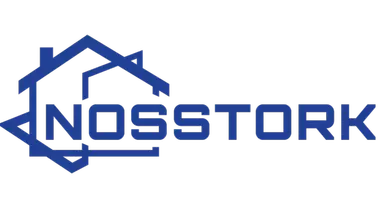$389,900
$389,900
For more information regarding the value of a property, please contact us for a free consultation.
3 Beds
2 Baths
936 SqFt
SOLD DATE : 09/27/2025
Key Details
Sold Price $389,900
Property Type Single Family Home
Sub Type Detached
Listing Status Sold
Purchase Type For Sale
Square Footage 936 sqft
Price per Sqft $416
Subdivision Agnes Davidson
MLS® Listing ID A2258986
Sold Date 09/27/25
Style Bungalow
Bedrooms 3
Full Baths 2
Year Built 1959
Annual Tax Amount $3,125
Tax Year 2025
Lot Size 5,228 Sqft
Acres 0.12
Property Sub-Type Detached
Source Lethbridge and District
Property Description
Welcome to this beautifully maintained 936 sq. ft. bungalow in the highly sought-after Agnes Davidson neighborhood. Built in 1959, this charming home blends thoughtful updates with timeless character. Step inside to an efficient layout featuring new flooring throughout, a wood-burning fireplace for cozy evenings, and a wet bar perfect for entertaining. Recent upgrades include a newer roof, updated windows, new air conditioning, and a hot water tank—all ensuring comfort and peace of mind. Enjoy a private backyard with durable metal fencing, plus a double heated garage with RV door, offering excellent space for parking, storage, or hobbies. Located in a prime area, this home is within walking distance to schools, close to the Sugarbowl, and just minutes from shopping, dining, and everyday amenities. This property showcases true pride of ownership and is move-in ready. Don't miss your chance to own a home in one of the city's most desirable neighborhoods!
Location
Province AB
County Lethbridge
Zoning R-L
Direction S
Rooms
Basement Finished, Full
Interior
Interior Features Bar, Ceiling Fan(s), Central Vacuum, See Remarks
Heating Forced Air
Cooling Central Air
Flooring Carpet, Laminate, Linoleum
Fireplaces Number 1
Fireplaces Type Basement, Wood Burning
Appliance Bar Fridge, Central Air Conditioner, Dishwasher, Electric Range, Freezer, Garage Control(s), Microwave, Refrigerator, Washer/Dryer, Window Coverings
Laundry In Basement
Exterior
Parking Features Double Garage Detached, Off Street, RV Gated
Garage Spaces 2.0
Garage Description Double Garage Detached, Off Street, RV Gated
Fence Fenced
Community Features Park, Schools Nearby, Shopping Nearby, Walking/Bike Paths
Roof Type Asphalt Shingle
Porch None
Lot Frontage 52.0
Total Parking Spaces 4
Building
Lot Description Back Lane, Back Yard, Landscaped
Foundation Poured Concrete
Architectural Style Bungalow
Level or Stories One
Structure Type Stucco,Vinyl Siding
Others
Restrictions See Remarks
Tax ID 101387319
Ownership Leasehold
Read Less Info
Want to know what your home might be worth? Contact us for a FREE valuation!

Our team is ready to help you sell your home for the highest possible price ASAP

"My job is to find and attract mastery-based agents to the office, protect the culture, and make sure everyone is happy! "







