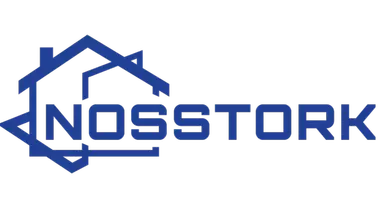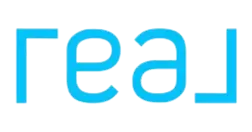$561,500
$580,000
3.2%For more information regarding the value of a property, please contact us for a free consultation.
4 Beds
3 Baths
1,074 SqFt
SOLD DATE : 09/30/2025
Key Details
Sold Price $561,500
Property Type Single Family Home
Sub Type Detached
Listing Status Sold
Purchase Type For Sale
Square Footage 1,074 sqft
Price per Sqft $522
MLS® Listing ID A2253365
Sold Date 09/30/25
Style Bi-Level
Bedrooms 4
Full Baths 3
Year Built 2017
Annual Tax Amount $5,063
Tax Year 2025
Lot Size 4,132 Sqft
Acres 0.09
Property Sub-Type Detached
Source Lethbridge and District
Property Description
Welcome to this beautiful Legally suited Bi-Level home, located on the West Side in Gary Station which is a highly desired neighborhood! There are 2 bedrooms and 2 bathrooms on the main level and double attached garage. The basement has 2 bedrooms with 1 bathroom downstairs, with a double parking pad, and is on separate utilities from the upstairs. The Kitchen has quartz countertops, it has a huge eating bar, stainless steel appliances, vaulted ceilings and lots of natural light . There is a great size deck off the kitchen. The master bedroom is large enough to fit a king size bed and the En-suite has a 5 foot tub / shower and 5 feet of counter space with a HUGE closet! Main floor has its own stacking laundry. The legally suited basement is the perfect and most comfortable living space! It has a kitchen with an eating bar the size of any regular home. There are nice big windows in the suite for a good amount of natural light. There is also a stacking laundry unit, and a good size bathroom with a 5 foot tub / shower. The basement suit has its very own patio area in the walk-up. This home is a great opportunity, especially if you are looking for some extra income! Call your realtor today to see this beautiful home!
Location
Province AB
County Lethbridge
Zoning R-M
Direction SE
Rooms
Other Rooms 1
Basement None, Suite
Interior
Interior Features Chandelier, Stone Counters
Heating Forced Air
Cooling Central Air
Flooring Carpet, Ceramic Tile, Laminate
Appliance Dishwasher, Garage Control(s), Microwave, Refrigerator, Stove(s), Washer/Dryer
Laundry In Basement, In Bathroom, Laundry Room, Main Level
Exterior
Parking Features Double Garage Attached
Garage Spaces 2.0
Garage Description Double Garage Attached
Fence Fenced
Community Features Park, Playground, Schools Nearby, Shopping Nearby, Sidewalks
Roof Type Asphalt Shingle
Porch Deck
Lot Frontage 42.0
Total Parking Spaces 2
Building
Lot Description Front Yard, Landscaped, Lawn, Low Maintenance Landscape, Street Lighting
Foundation Poured Concrete
Architectural Style Bi-Level
Level or Stories Bi-Level
Structure Type Concrete,Stone,Vinyl Siding,Wood Frame
Others
Restrictions None Known
Tax ID 101205827
Ownership Private
Read Less Info
Want to know what your home might be worth? Contact us for a FREE valuation!

Our team is ready to help you sell your home for the highest possible price ASAP

"My job is to find and attract mastery-based agents to the office, protect the culture, and make sure everyone is happy! "







