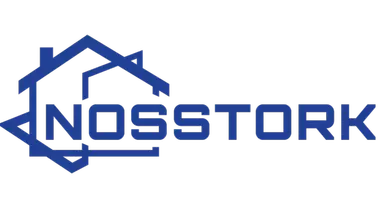$615,000
$625,000
1.6%For more information regarding the value of a property, please contact us for a free consultation.
6 Beds
3 Baths
1,753 SqFt
SOLD DATE : 10/03/2025
Key Details
Sold Price $615,000
Property Type Single Family Home
Sub Type Detached
Listing Status Sold
Purchase Type For Sale
Square Footage 1,753 sqft
Price per Sqft $350
Subdivision Riverstone
MLS® Listing ID A2256183
Sold Date 10/03/25
Style Bi-Level
Bedrooms 6
Full Baths 3
Year Built 2005
Annual Tax Amount $6,250
Tax Year 2025
Lot Size 5,280 Sqft
Acres 0.12
Property Sub-Type Detached
Source Lethbridge and District
Property Description
Welcome to 74 Rivermont Crescent W — a stunning, designed and custom-built bi-level tucked away on a quiet street in West Lethbridge! With 5 bedrooms plus an office, this walk-out home offers all the space your family needs and more. Overlooking peaceful green space, it's only a couple of minutes walking up the crescent to a park featuring a stocked fishing pond and deck, a premium playground, and scenic nature trails. Coulee trails and an off-leash dog park are within walking distance too!
Step inside to a bright, open-concept main floor featuring quartz countertops, updated flooring, skylight, and oversized windows that flood the space with natural light. The spacious primary suite comes complete with a walk-in closet and a 4-piece ensuite with double sinks and a relaxing jetted tub.
The fully finished walk-out basement is filled with natural light and includes extra bedrooms, a full bathroom, and an office that could serve as a 6th bedroom. A focal gas fireplace and a ready hook-up for a projector make it the perfect spot for cozy family movie nights.
Outside, enjoy a large furnished patio with an outdoor propane fireplace and a ready-to-use hot tub that all stay with the home. The fenced, professionally landscaped backyard showcases mature trees, a perennial garden, and underground sprinklers. Add in two beautiful fountains, central A/C, and a double attached garage, and this home truly has it all!
Don't miss your chance to own this incredible property in one of West Lethbridge's most desirable neighborhoods!
Location
Province AB
County Lethbridge
Zoning R-L
Direction N
Rooms
Other Rooms 1
Basement Finished, Full, Walk-Out To Grade
Interior
Interior Features Built-in Features, Ceiling Fan(s), Double Vanity, High Ceilings, Jetted Tub, Kitchen Island, Open Floorplan, Storage, Walk-In Closet(s)
Heating Forced Air
Cooling Central Air
Flooring Carpet, Tile, Vinyl Plank
Fireplaces Number 1
Fireplaces Type Electric
Appliance Central Air Conditioner, Dishwasher, Dryer, Garage Control(s), Refrigerator, Stove(s), Washer, Window Coverings
Laundry Upper Level
Exterior
Parking Features Alley Access, Double Garage Attached
Garage Spaces 2.0
Garage Description Alley Access, Double Garage Attached
Fence Fenced
Community Features None
Roof Type Asphalt Shingle
Porch Deck
Lot Frontage 46.0
Total Parking Spaces 4
Building
Lot Description Standard Shaped Lot, Treed
Foundation Poured Concrete
Architectural Style Bi-Level
Level or Stories Bi-Level
Structure Type Stone,Vinyl Siding
Others
Restrictions None Known
Tax ID 101387848
Ownership Private
Read Less Info
Want to know what your home might be worth? Contact us for a FREE valuation!

Our team is ready to help you sell your home for the highest possible price ASAP

"My job is to find and attract mastery-based agents to the office, protect the culture, and make sure everyone is happy! "







