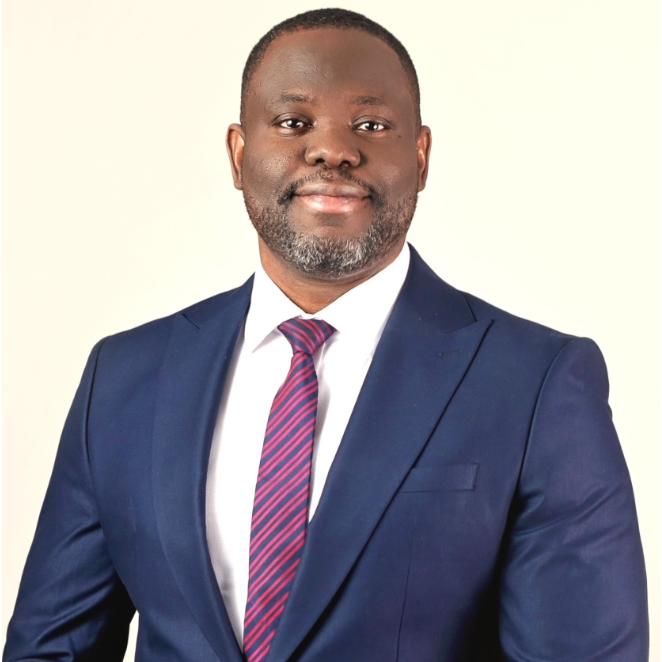$321,500
$325,000
1.1%For more information regarding the value of a property, please contact us for a free consultation.
4 Beds
2 Baths
864 SqFt
SOLD DATE : 10/07/2025
Key Details
Sold Price $321,500
Property Type Single Family Home
Sub Type Detached
Listing Status Sold
Purchase Type For Sale
Square Footage 864 sqft
Price per Sqft $372
Subdivision Lakeland
MLS® Listing ID A2255980
Sold Date 10/07/25
Style Bi-Level
Bedrooms 4
Full Baths 2
Year Built 2004
Annual Tax Amount $3,210
Tax Year 2025
Lot Size 403 Sqft
Acres 0.01
Property Sub-Type Detached
Source Calgary
Property Description
Charming 4-bed, 2-bath bi-level home on a spacious rectangular lot. Step inside and be welcomed by soaring vaulted ceilings that create a bright, airy feel as soon as you walk through the door. The upper level features an inviting open-concept layout with a cozy living area and dining space that flows seamlessly into a great U-shaped kitchen, offering ample cupboard space and plenty of room for cooking and entertaining. Off the side of the home, enjoy access to a private deck, perfect for summer barbecues, evening dinners, or simply relaxing on a crisp fall night. The fully finished lower level offers a versatile family or recreation room, ideal for movie nights, a play area, or a home office setup. This level also includes two additional bedrooms, another full bathroom, and a conveniently located laundry/utility room. The backyard is partially fenced and features a large parking pad with space for two vehicles, providing practicality and convenience. Situated in a great location, this home is close to the Grande Prairie Regional Hospital, Crystal Park School, shopping, dining, and a variety of amenities. Public transit stops are nearby, making it an excellent choice for commuters. Whether you're a first-time buyer, growing family, or investor, this property offers great potential and value. Book your showing today—this one won't last!
Location
Province AB
County Grande Prairie
Zoning RS
Direction N
Rooms
Basement Finished, Full
Interior
Interior Features High Ceilings, See Remarks
Heating Forced Air, Natural Gas
Cooling None
Flooring Carpet, Laminate
Appliance Dishwasher, Dryer, Electric Range, Refrigerator, Washer
Laundry In Basement
Exterior
Parking Features Parking Pad
Garage Description Parking Pad
Fence Partial
Community Features Other, Park, Playground, Schools Nearby, Shopping Nearby, Sidewalks, Street Lights, Walking/Bike Paths
Roof Type Asphalt Shingle
Porch Deck, Other
Lot Frontage 36.09
Total Parking Spaces 2
Building
Lot Description Back Lane, Back Yard, Rectangular Lot
Foundation Poured Concrete
Architectural Style Bi-Level
Level or Stories Bi-Level
Structure Type Concrete,Wood Frame
Others
Restrictions None Known
Tax ID 102178003
Ownership REALTOR®/Seller; Realtor Has Interest
Read Less Info
Want to know what your home might be worth? Contact us for a FREE valuation!

Our team is ready to help you sell your home for the highest possible price ASAP

"My job is to find and attract mastery-based agents to the office, protect the culture, and make sure everyone is happy! "






