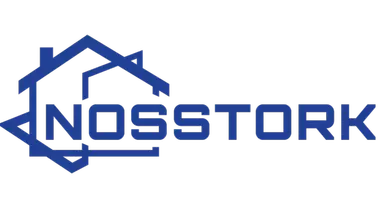$530,000
$530,000
For more information regarding the value of a property, please contact us for a free consultation.
3 Beds
2 Baths
1,349 SqFt
SOLD DATE : 10/09/2025
Key Details
Sold Price $530,000
Property Type Single Family Home
Sub Type Detached
Listing Status Sold
Purchase Type For Sale
Square Footage 1,349 sqft
Price per Sqft $392
Subdivision Central High River
MLS® Listing ID A2257311
Sold Date 10/09/25
Style Bungalow
Bedrooms 3
Full Baths 2
Year Built 1946
Annual Tax Amount $4,076
Tax Year 2025
Lot Size 9,719 Sqft
Acres 0.22
Property Sub-Type Detached
Source Calgary
Property Description
Welcome home to this beautifully updated family residence in a mature High River neighborhood, close to schools and shopping. As you enter, you're greeted by a bright, modern kitchen with shaker-style cabinets, newer laminate floors, and plenty of counter and cabinet space. The kitchen opens to a spacious dining area—perfect for family gatherings—which flows seamlessly into a large, light-filled living room. This home offers three generously sized bedrooms, ideal for family living, a home office, or a guest room. The main floor was removed to the studs in 2014, all new wiring and plumbing throughout. This well-maintained home features spray foam insulation throughout, providing exceptional comfort and energy efficiency year-round. Step outside to a massive yard with RV parking, a 24' x 14' single garage, and an incredible 27' x 29' shop with 10' doors—perfect for hobbies, storage, or a home-based business. Don't miss the opportunity to own this versatile property—call today to book your private showing.
Location
Province AB
County Foothills County
Zoning TND
Direction S
Rooms
Basement Full, Partially Finished
Interior
Interior Features No Animal Home, No Smoking Home
Heating Forced Air
Cooling None
Flooring Laminate
Appliance Dishwasher, Dryer, Electric Oven, Garage Control(s), Refrigerator, Washer, Washer/Dryer, Window Coverings
Laundry Main Level
Exterior
Parking Features Double Garage Detached, Single Garage Detached
Garage Spaces 3.0
Garage Description Double Garage Detached, Single Garage Detached
Fence None
Community Features Playground, Schools Nearby, Shopping Nearby
Roof Type Metal
Porch See Remarks
Lot Frontage 72.18
Total Parking Spaces 4
Building
Lot Description Back Lane
Foundation Poured Concrete
Architectural Style Bungalow
Level or Stories One
Structure Type Wood Frame
Others
Restrictions None Known
Tax ID 103984535
Ownership Private
Read Less Info
Want to know what your home might be worth? Contact us for a FREE valuation!

Our team is ready to help you sell your home for the highest possible price ASAP

"My job is to find and attract mastery-based agents to the office, protect the culture, and make sure everyone is happy! "







