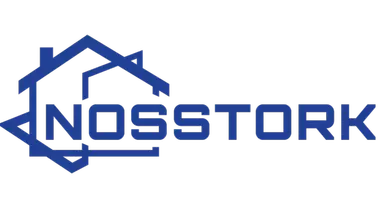$545,000
$549,900
0.9%For more information regarding the value of a property, please contact us for a free consultation.
4 Beds
3 Baths
1,400 SqFt
SOLD DATE : 10/15/2025
Key Details
Sold Price $545,000
Property Type Single Family Home
Sub Type Detached
Listing Status Sold
Purchase Type For Sale
Square Footage 1,400 sqft
Price per Sqft $389
Subdivision Sunshine Meadow
MLS® Listing ID A2249833
Sold Date 10/15/25
Style Bungalow
Bedrooms 4
Full Baths 3
Year Built 1999
Annual Tax Amount $3,790
Tax Year 2025
Lot Size 548 Sqft
Acres 0.01
Property Sub-Type Detached
Source Calgary
Property Description
Welcome to Sunshine Meadows! A fabulous place to call home! This 3 + 1 bedroom home is ready and awaiting its new family! 1400 sq ft!! One owner!!! This home is almost like new!!! The entire main level has had new paint throughout, vinyl luxury flooring, front bedroom has new carpet, the kitchen cabinets are professionally painted, new counter tops and backsplashes in neutral decor! Open concept with vault ceiling in living/dining/kitchen. Both bathrooms on the main have new toilets, counters, flooring, paint and faucets! The basement is a great space for the teenager in the family or guest that like some privacy! The home owner never really used the basement so its like new as well. This home is a must see! Quick possession!! Call your favorite realtor and book your private viewing today!!!
Location
Province AB
County Foothills County
Zoning TND
Direction N
Rooms
Other Rooms 1
Basement Finished, Full
Interior
Interior Features Breakfast Bar, Ceiling Fan(s), High Ceilings, Laminate Counters, No Animal Home, Open Floorplan, Vaulted Ceiling(s), Walk-In Closet(s)
Heating Forced Air
Cooling None
Flooring Hardwood, Vinyl
Appliance Dishwasher, Electric Stove, Garage Control(s), Range Hood, Refrigerator, Washer/Dryer
Laundry In Hall, Laundry Room, Upper Level
Exterior
Parking Features Double Garage Attached
Garage Spaces 2.0
Garage Description Double Garage Attached
Fence Fenced
Community Features Lake, Park, Playground, Schools Nearby, Shopping Nearby
Roof Type Asphalt Shingle
Porch Deck, Front Porch
Lot Frontage 50.0
Exposure N
Total Parking Spaces 4
Building
Lot Description Back Lane, Back Yard, Fruit Trees/Shrub(s), Lawn, Level
Foundation Poured Concrete
Architectural Style Bungalow
Level or Stories One
Structure Type Vinyl Siding,Wood Frame
Others
Restrictions Utility Right Of Way
Tax ID 103987101
Ownership Private
Read Less Info
Want to know what your home might be worth? Contact us for a FREE valuation!

Our team is ready to help you sell your home for the highest possible price ASAP

"My job is to find and attract mastery-based agents to the office, protect the culture, and make sure everyone is happy! "







