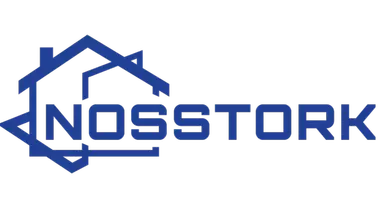$385,000
$400,000
3.8%For more information regarding the value of a property, please contact us for a free consultation.
2 Beds
3 Baths
1,527 SqFt
SOLD DATE : 10/18/2025
Key Details
Sold Price $385,000
Property Type Townhouse
Sub Type Row/Townhouse
Listing Status Sold
Purchase Type For Sale
Square Footage 1,527 sqft
Price per Sqft $252
Subdivision Rainbow Falls
MLS® Listing ID A2261071
Sold Date 10/18/25
Style 3 (or more) Storey
Bedrooms 2
Full Baths 2
Half Baths 1
Condo Fees $308
Year Built 2016
Annual Tax Amount $2,301
Tax Year 2025
Property Sub-Type Row/Townhouse
Source Calgary
Property Description
Welcome to Reflections Townhomes! A quiet, highly desirable, professionally managed townhouse complex just steps from biking and walking paths, the Western Irrigation District canal pathway system, and a short walk to the No Frills grocery store, numerous shops and businesses, two elementary schools and a fenced off-leash park! This unit enjoys a sunny west-facing balcony and patio overlooking the quiet courtyard, which features a small playground for the kids. There is ample visitor parking located close to the unit. As you enter at ground level into the large tiled entry, you'll find a bright, cozy office/den (could also be used as a bedroom). Just down the hall is access to the double attached garage. Heading upstairs is a discreet powder room, tucked privately away from the main living areas. The open-concept dining, kitchen and living area is perfect for entertaining! The balcony, accessed just off the living room, features a gas BBQ line (BBQ is included!), and offers the perfect place to enjoy the afternoon sun or a beautiful sunset. The galley-style kitchen boasts a huge island with room for seating, stone counter tops, stainless steel appliances, a convenient pantry and ample cabinet storage. Adjacent to the living area is a small nook, perfect for a cozy desk or workspace. Heading upstairs to the bedrooms, you'll find a large primary with walk-in closet and 4 piece ensuite, a convenient upper laundry closet and a second large bedroom with walk in closet and 4 piece ensuite. Perfect for a couple or young family just starting out, this home combines turnkey living with all of the outdoor recreational opportunities that Chestermere has to offer!
Location
Province AB
County Chestermere
Zoning DC(R-3)
Direction W
Rooms
Other Rooms 1
Basement None
Interior
Interior Features Kitchen Island, Open Floorplan, Pantry, See Remarks, Stone Counters, Walk-In Closet(s)
Heating Forced Air, Natural Gas
Cooling None
Flooring Carpet, Other, See Remarks, Tile
Appliance Dishwasher, Dryer, Electric Stove, Garage Control(s), Microwave, Washer, Window Coverings
Laundry Upper Level
Exterior
Parking Features Double Garage Attached
Garage Spaces 2.0
Garage Description Double Garage Attached
Fence None
Community Features Lake, Park, Playground, Schools Nearby, Shopping Nearby, Walking/Bike Paths
Amenities Available Other, Playground, Visitor Parking
Roof Type Asphalt Shingle
Porch Balcony(s), Patio
Total Parking Spaces 2
Building
Lot Description Other, See Remarks
Foundation Poured Concrete
Architectural Style 3 (or more) Storey
Level or Stories Three Or More
Structure Type Mixed
Others
HOA Fee Include Common Area Maintenance,Insurance,Professional Management,Reserve Fund Contributions,Snow Removal,Trash
Restrictions Pet Restrictions or Board approval Required,Utility Right Of Way
Ownership Private
Pets Allowed Restrictions
Read Less Info
Want to know what your home might be worth? Contact us for a FREE valuation!

Our team is ready to help you sell your home for the highest possible price ASAP

"My job is to find and attract mastery-based agents to the office, protect the culture, and make sure everyone is happy! "







