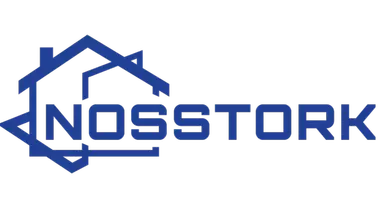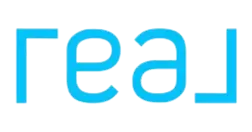$377,900
$379,900
0.5%For more information regarding the value of a property, please contact us for a free consultation.
4 Beds
3 Baths
1,051 SqFt
SOLD DATE : 10/28/2025
Key Details
Sold Price $377,900
Property Type Single Family Home
Sub Type Detached
Listing Status Sold
Purchase Type For Sale
Square Footage 1,051 sqft
Price per Sqft $359
Subdivision Highland Green Estates
MLS® Listing ID A2266457
Sold Date 10/28/25
Style Bi-Level
Bedrooms 4
Full Baths 2
Half Baths 1
Year Built 1984
Annual Tax Amount $2,850
Tax Year 2025
Lot Size 5,500 Sqft
Acres 0.13
Property Sub-Type Detached
Source Central Alberta
Property Description
ONE OWNER HOME IN HIGHLAND GREEN ESTATES FACING A PARK! This WELL CARED for home offers a big living room area with a beautiful electric fireplace and large bay window. Kitchen and dining have a french door leading to a good sized deck (with new deck boards), back yard and double detached garage - all new LG appliances! Also on the main you will find two good sized bedrooms, primary with a 3 pce ensuite and a 4 pce bathroom. Down is two large bedrooms, family room, laundry room, 2 pce bath, large storage space and utility room. You will love the newer windows (so much light) and doors, newer shingles (house and garage), furnace and hot water tank replaced in 2014. Enjoy no neighbours in front or behind! This home is very 'gezellig' as the Dutch would say - ready and waiting for the next family/couple/first time buyer to enjoy the comfort and coziness as much as the sellers! Appreciate the proximity to shopping and restaurants.
Location
Province AB
County Red Deer
Zoning R-L
Direction W
Rooms
Other Rooms 1
Basement Full
Interior
Interior Features Central Vacuum, Laminate Counters, No Animal Home, No Smoking Home, Vinyl Windows
Heating Forced Air
Cooling None
Flooring Carpet, Linoleum
Fireplaces Number 1
Fireplaces Type Electric
Appliance Dishwasher, Electric Stove, Freezer, Garage Control(s), Microwave, Refrigerator, Washer/Dryer, Window Coverings
Laundry In Basement
Exterior
Parking Features Double Garage Detached
Garage Spaces 2.0
Garage Description Double Garage Detached
Fence Fenced
Community Features Park, Playground, Shopping Nearby, Sidewalks, Street Lights
Roof Type Asphalt Shingle
Porch Deck
Lot Frontage 55.0
Total Parking Spaces 2
Building
Lot Description Back Yard, Front Yard, No Neighbours Behind, Standard Shaped Lot, Street Lighting
Foundation Wood
Architectural Style Bi-Level
Level or Stories Bi-Level
Structure Type Vinyl Siding,Wood Frame
Others
Restrictions None Known
Tax ID 102699843
Ownership Private
Read Less Info
Want to know what your home might be worth? Contact us for a FREE valuation!

Our team is ready to help you sell your home for the highest possible price ASAP

"My job is to find and attract mastery-based agents to the office, protect the culture, and make sure everyone is happy! "







